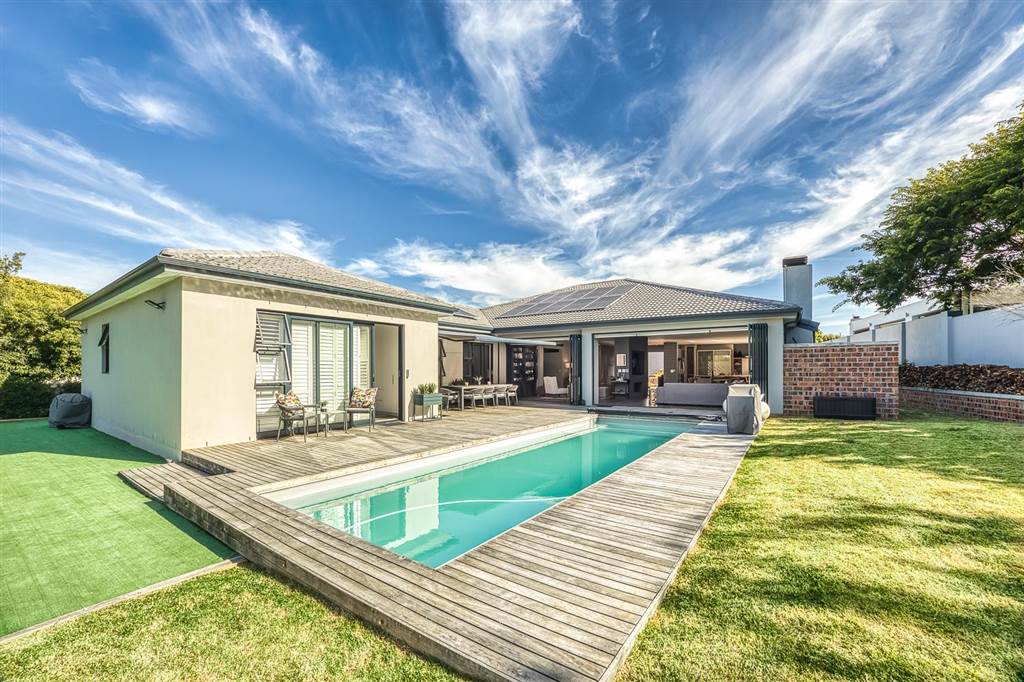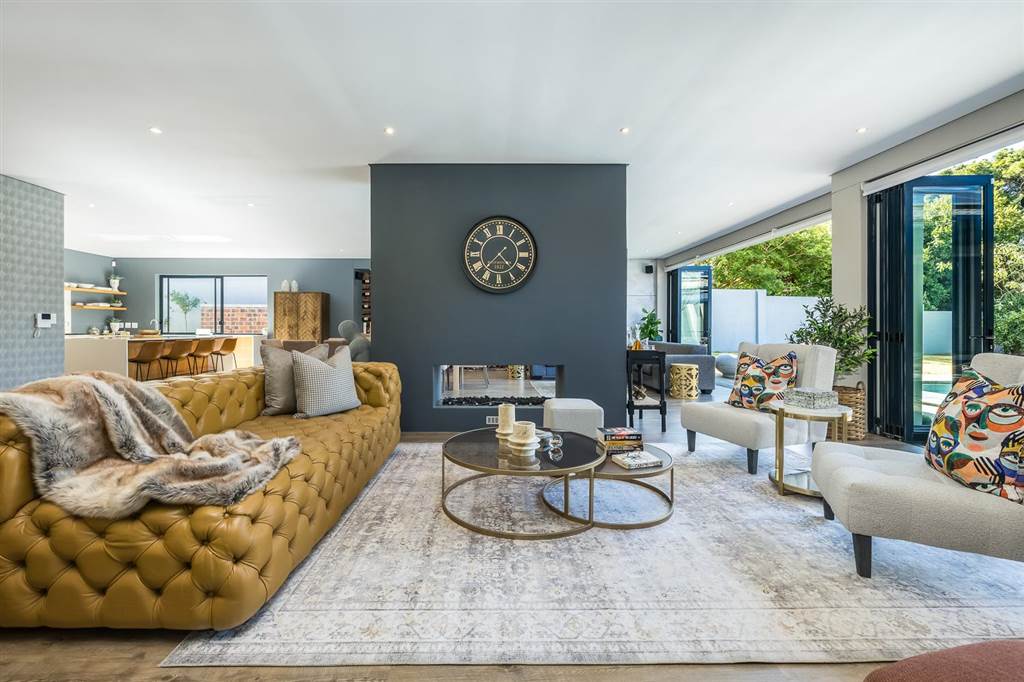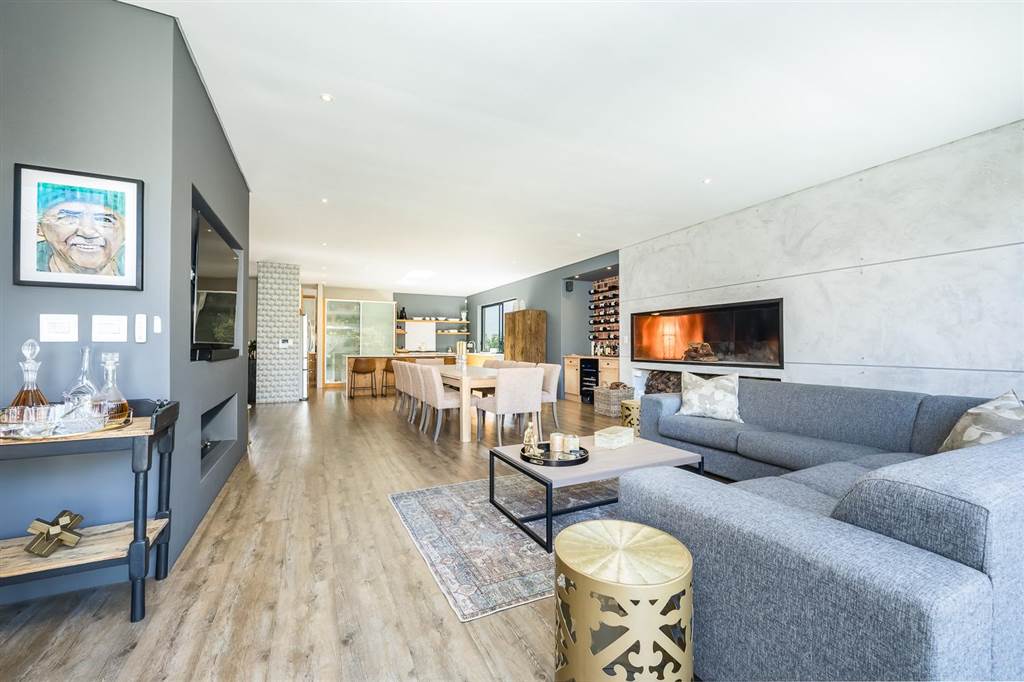R 8 500 000
4 Bed House in Welgemoed
Exclusive Sole Mandate
This Architecturally designed single-level home has been cleverly designed to cater for all the family needs. It embodies urban sophistication with a Contemporary and Monochrome Luxe interior throughout while still maintaining a balance of being warm and cosy by making use of design elements like exposed bricks, wooden cabinetry, and eclectic patterned tiles to create interesting spaces that are inviting and relaxing. Open plan living throughout the entire home with clever planning like the study nook behind the entrance area to maximize every part of this stylish home. Live every day in harmony with this tranquil wind-free setting within walking distance of all amenities. The home offers 4 spacious bedrooms all with a calm and neutral colour palette and all with their en-suites and access to the deck and pool. It also offers a large linen cupboard conveniently located in the hallway. Attention to detail in the design process allows either one large entertainment space or the ability to separate from the Second TV room. For the entertainer, it has a large built-in braai which can also be used as a fireplace. The gas heater in the family area is its focal point but is also a very practical addition to this home and will assist in heating all living areas in Winter. This property offers the best of indoor/outdoor living and offers a sense of light and space throughout the property. It was designed to balance plenty of natural light with plenty of privacy. Low maintenance with Aluminium gate, pedestrian gate and 2 GAS geysers. Both the garage and gates are fitted with backup batteries for load shedding. An alarm system with beams and state-of-the-art security offers peace of mind. Outside staff toilet.
Other extras include:
* a Solar system: 3 x 5 kw battery bank
*8kw inverter
*16 x 460 watt panels = 7.3kw of panels on the roof
*Electronic blinds at both north-facing stacking doors
An electrical awning which closes automatically when there is wind.
View by appointment only
Property details
- Listing number T4472684
- Property type House
- Erf size 1143 m²
- Rates and taxes R 2 038
- Levies R 111
Property features
- Bedrooms 4
- Bathrooms 4
- Lounges 2
- Dining Areas 1
- Garages 2
- Pet Friendly
- Pool
- Study
- Kitchen


