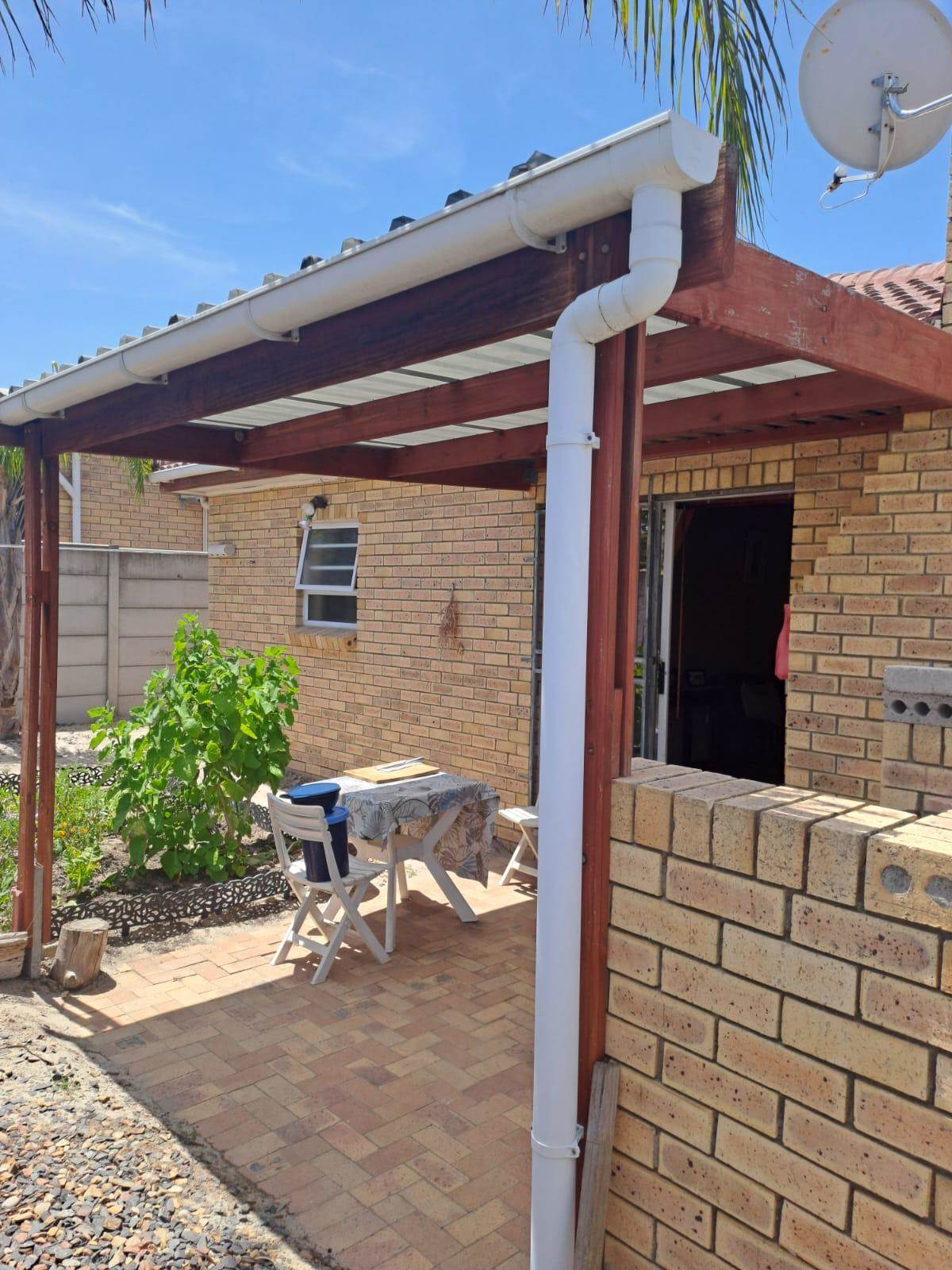


R 2 045 000
3 Bed House in Brackenfell Central
This family home is set in a quiet crescent in the popular, area of Brackenfell South.
The front door leads to the hallway - with direct access to the garage.
Modern spacious kitchen with ample built-in cupboards. Electric stove, gas hob and extractor fan. With plumbing for washing machine. Space for a double door fridge/freezer Lovely sky light to allow extra natural light into the area.
With lounge and dining area with built-in braai and sliding doors leaking to undercover patio with another built-in braai.
Nice size back yard where you can plant your own veggies, enough space for children and pets to play.
Close to all schools, shops, malls, Cape Gate Medi-Clinic and major routes, Stellenbosch, R300 and N1
Burglar bars on all window openings, security gates & alarm system.
Tiled throughout and Blinds.
This property offers the following:
Large Open Plan Kitchen
Spacious Lounge & Dining area
Built in Braai in Dining Room
3 Bedrooms with built in cupboards.
1 Bathroom
1 En-suite
1 Garage
Space for extra vehicles
Nice private back yard
Outside Braai
Undercover patio area - (Approved plans for an extra Sunroom, if required)
House - 149 sqm
Plot - 278 sqm
Rates - R680
Call me today for a viewing
Property details
- Listing number T4574113
- Property type House
- Erf size 278 m²
- Floor size 149 m²
- Rates and taxes R 680
Property features
- Bedrooms 3
- Bathrooms 2
- Lounges 1
- Dining Areas 1
- Garages 1
- Covered Parkings 1
- Pet Friendly
- Patio
- Kitchen