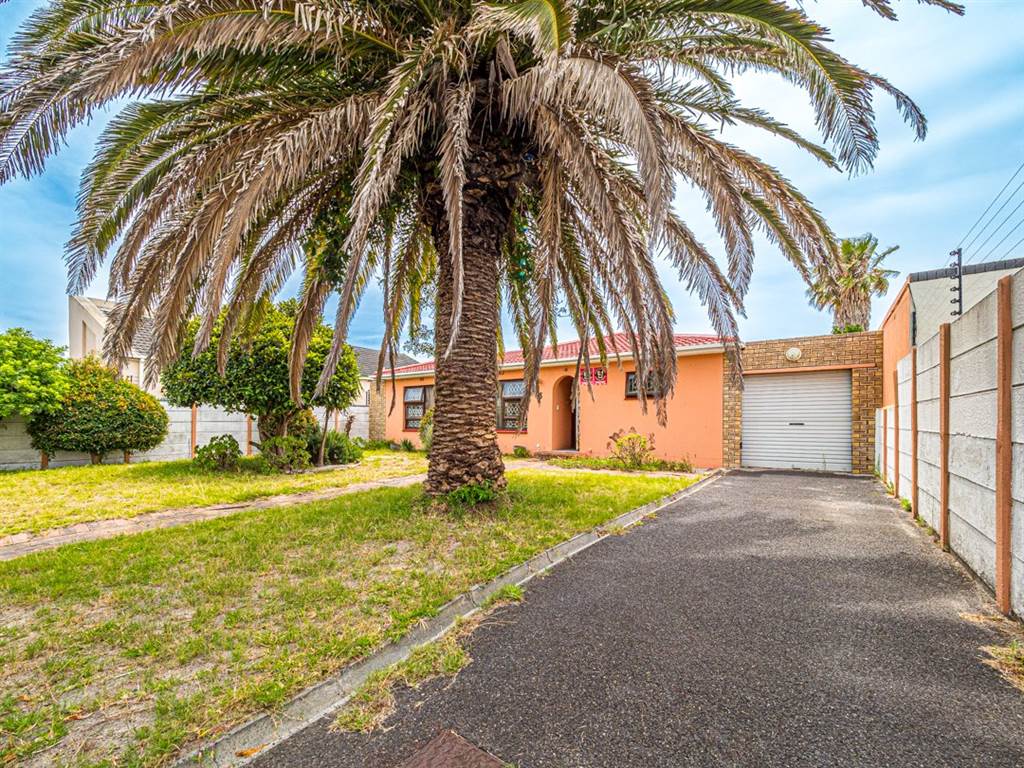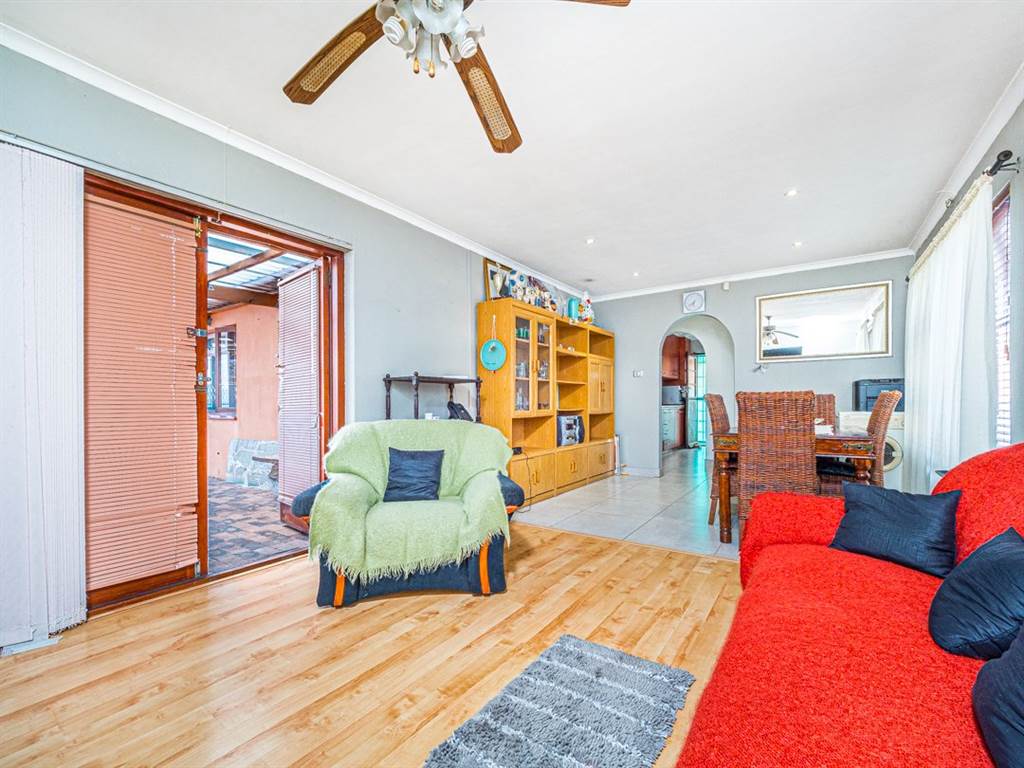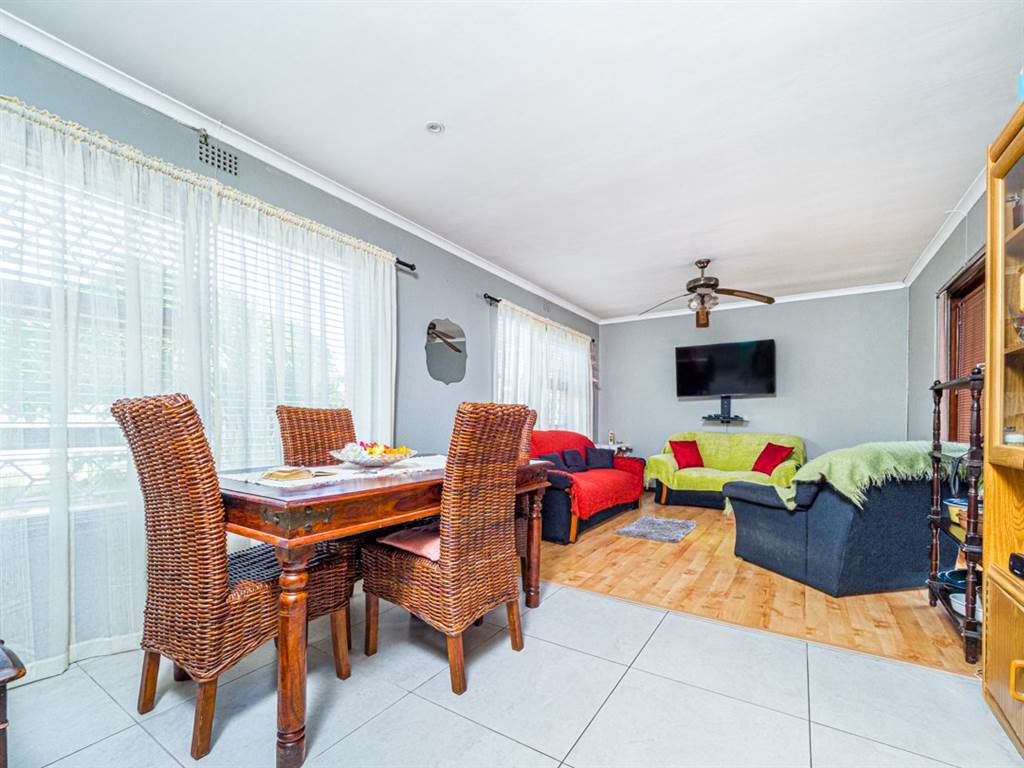R 1 999 000
3 Bed House in Ottery
Welcome to your new havena spacious 3-bedroom, 2-bathroom home perfectly designed for your growing family''s needs.
As you step into this charming residence, you''re greeted by an inviting atmosphere that seamlessly blends comfort and functionality. The open floor plan creates an airy ambiance, allowing natural light to dance through the rooms and fill the space with warmth.
The heart of the home is the beautifully designed kitchen, boasting built-in cupboards (BIC) that provide ample storage for all your culinary essentials. Say goodbye to kitchen clutter and hello to effortless meal preparation and cleanup!
The spacious living area is ideal for both relaxation and entertainment. Whether you''re unwinding after a long day or hosting gatherings with friends and family, this versatile space offers endless possibilities for creating cherished memories.
The three well-appointed bedrooms offer comfort and privacy for every family member. The master suite presents a tranquil retreat with an ensuite bathroom, offering a serene escape at the end of each day. The additional bedrooms are generously sized, providing plenty of room for rest, play, and creativity.
Outside, the property continues to impress. A well-maintained garden or backyard space provides an opportunity for outdoor activities, gardening, or simply relaxing in the fresh air. It''s an extension of your living space, offering endless opportunities for enjoyment and creating cherished family moments.
Located in a family-friendly neighborhood with access to amenities and reputable schools nearby, this home is not just a living space but a place where your family can thrive and grow together.
DO NOT DELAY
BOOK YOUR VIEWING TODAY!!
Rugaya Galant is a representative of Real Estate Power CC, T/A RE/MAX PREMIER, a franchise of RE/MAX SA. Each Office is Independently Owned and Operated.
Property details
- Listing number T4434273
- Property type House
- Erf size 496 m²
- Rates and taxes R 500
Property features
- Bedrooms 3
- Bathrooms 2
- En-suite 1
- Lounges 1
- Dining Areas 1
- Garages 1
- Access Gate
- Alarm
- Kitchen


