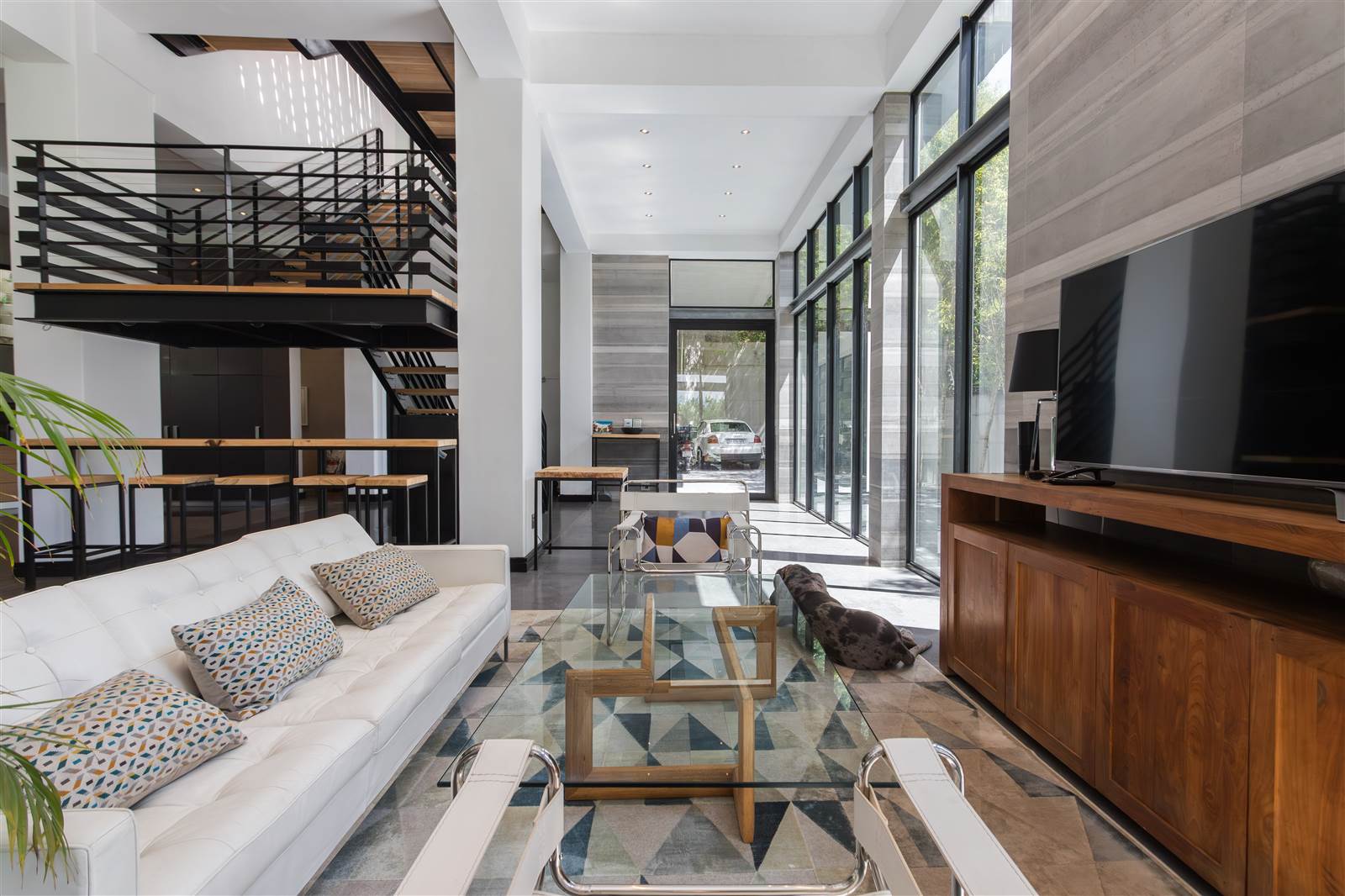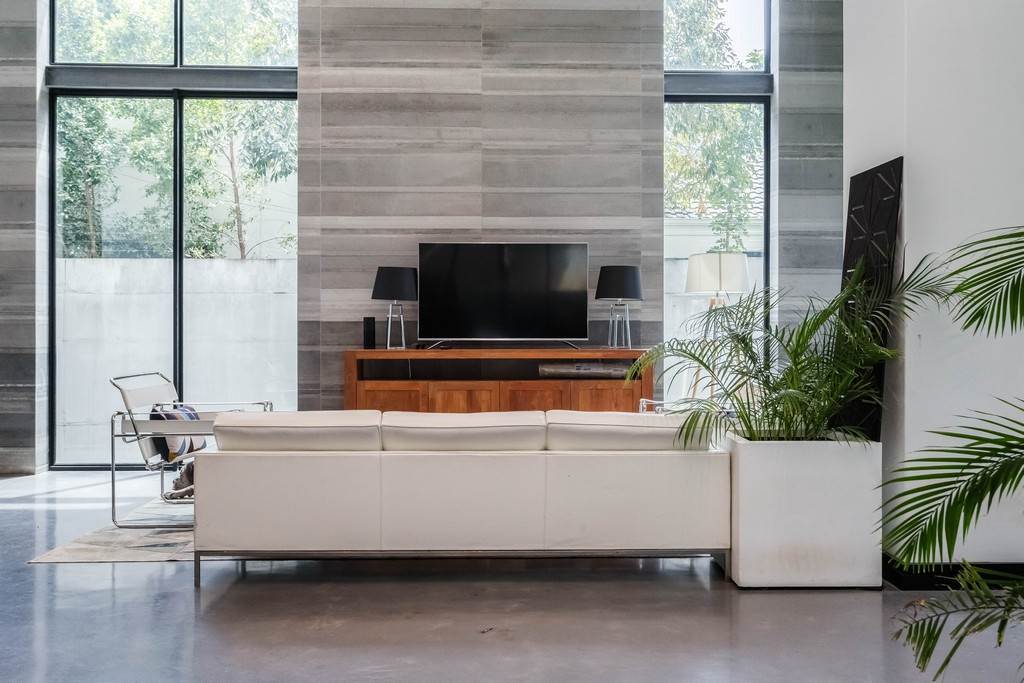


R 29 950 000
5 Bed House in Higgovale
A home of generous proportions set back from the road.
Designed by the highly acclaimed architect, Rennie Scurr Ardendorff.
Triple volume high ceilings with jaw-dropping 360 degree views. Backdropped by Table Mountain and with its clean lines, this beautiful home offers a 2 car garage, 2 parking bays, 3 pools, 2 kitchens (with Miele appliances). An open-plan living and dining rooms with access to terraces and outdoor entertaining areas complete with a rim-flow pool.
Master suite with twin baths en-suite and dressing room. 2 Bedrooms en-suite with a further 2 bedrooms that share a family bathroom.
Underfloor heating.
Otis glass elevator.
Biomass water heating.
Solar.
With its seamless indoor / outdoor flow and striking views, this home is a must to view situated in the heart of Higgovale.
Registered with the PPRA
Property details
- Listing number T2571668
- Property type House
- Erf size 915 m²
- Floor size 700 m²
Property features
- Bedrooms 5
- Bathrooms 6.5
- Lounges 1
- Dining Areas 1
- Garages 2
- Pet Friendly
- Pool