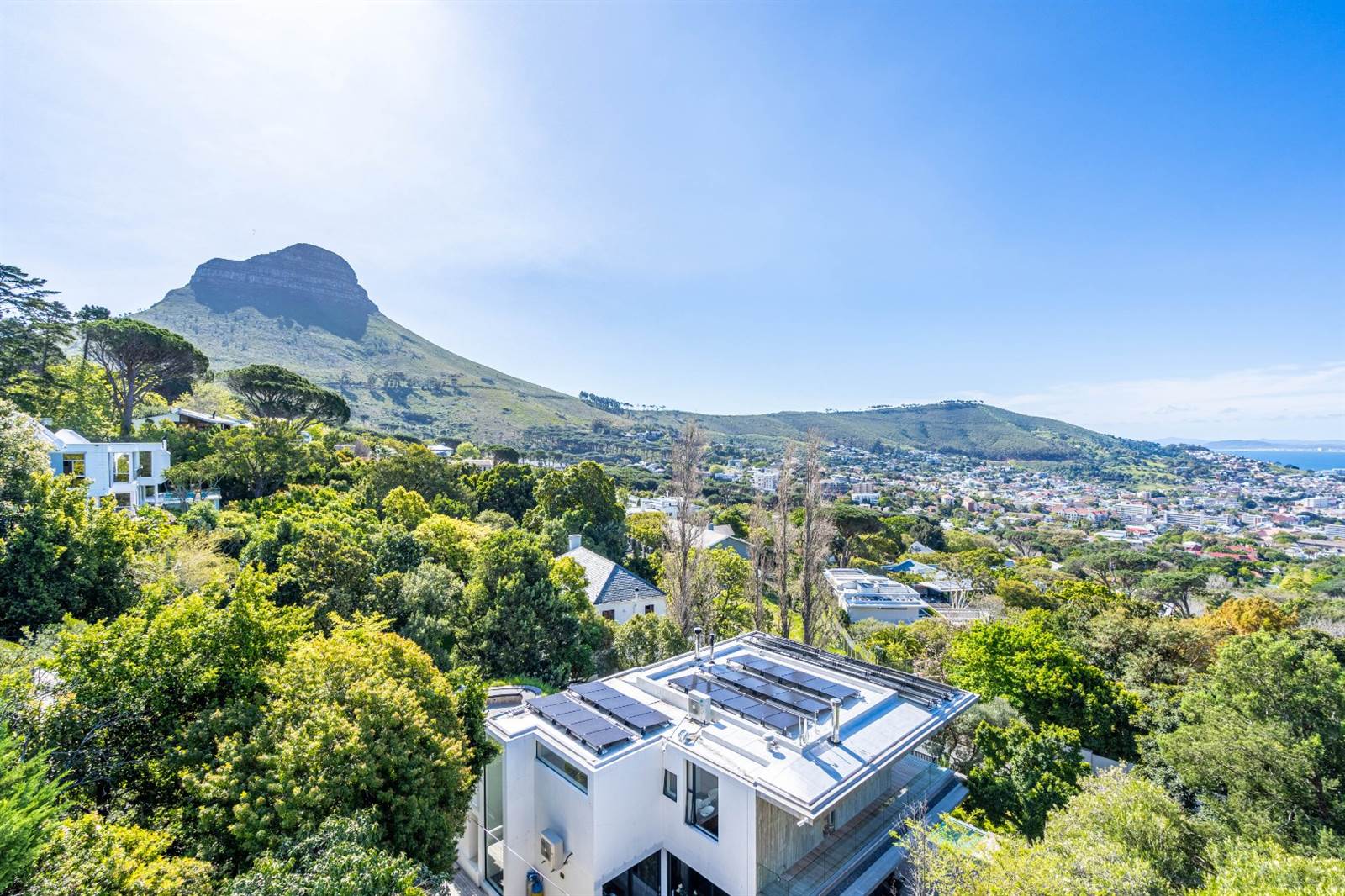


R 24 955 000
3 Bed House in Higgovale
Exclusive property | Quiet and private cul-de-sac road
This stunning South entry and North facing home is private and offers the most gorgeous views of the city, harbour and Signal Hill on a quiet cul-de-sac road.
The home spans over 3 levels and is the perfect space for entertaining guests high up above the city. On entry there is a double garage along with space for 2 secure parking behind the garages. There is a studio to the side of this garage that can be used as an office or turned into a side cottage.
On the second floor there is a large master suite which has floor to ceiling windows and sliding doors that look out onto the city. There is an impressive full bathroom that leads to an expansive walk-in closet offering ample space for fashion collectors. Across the corridor there is a second bedroom which is also very well sized and en-suite which has a private outdoor balcony, perfect for a morning coffee. On this floor there is a closed off large laundry room and storeroom which is a completely separate and a useful space for all sundry things. Further to this there''s the possibility to expand with an additional bedroom or viewing deck.
The 3rd floor is the main heart and living space of the home. There is a second office which leads into a bathroom and can be made into a third en-suite bedroom.
A separate but also open plan dining room with large sliding doors leads onto a deck which overlooks the rock pool and city below. There is a semi-separate but still integrated kitchen and breakfast nook that forms part of the main sitting room. Most of the home has floor to ceiling glass which maximises on the views of the surrounding landscape. Just off the pool area there is separate en-suite bedroom which can be used as such or used as a pool entertainment area.
Designer features such as Murano glass chandeliers, Philip stark baths and high quality tiles were used when fitting out the property. Additional features such as air-conditioning, underfloor heating and security systems all finish off this secure and private villa.
There is also a separate staff room off the side of the kitchen.
Get in touch to arrange a private viewing of this stunning home.
Rates to be confirmed
Property details
- Listing number T3913106
- Property type House
- Erf size 1373 m²
- Floor size 360 m²
Property features
- Bedrooms 3
- Bathrooms 4
- Lounges 2
- Dining Areas 1
- Garages 2
- Covered Parkings 2
- Pet Friendly
- Pool
- Study
- Kitchen