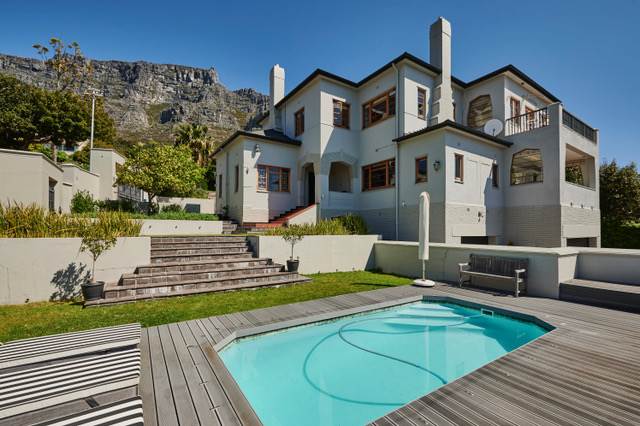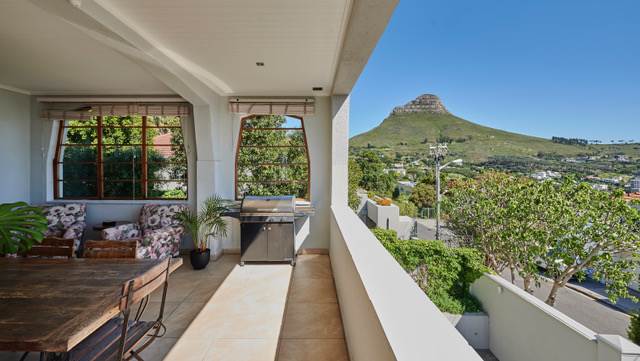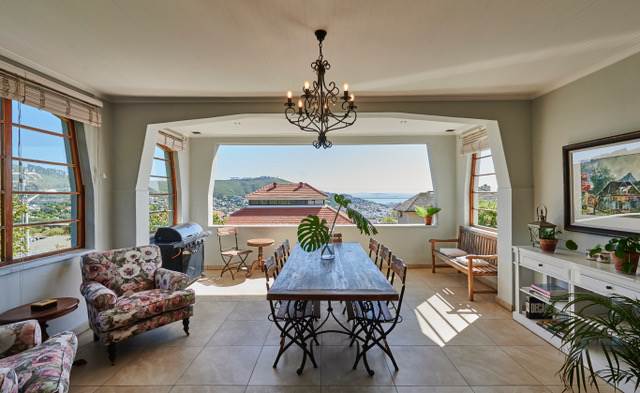


4 Bed House in Higgovale
Commanding unrivalled views of Cape Town''s iconic landmarks, this home graces the coveted suburb of Higgovale, seamlessly blending old world charm with serene living from a generous 957m2 Erf, nestled against the majestic slopes of Table Mountain.
This exceptional north-facing residence spans three levels, offering an unparalleled living experience. Let the light-filled ambiance, crafted by double-volume ceilings and teak-framed windows, strategically placed to capture the panoramic views that define this home, sweep you to another world.
The living area seamlessly connects to a covered patio, providing a year-round haven to unwind and entertain against the spectacular backdrop. An elegant dining room, a farm-style kitchen with a pantry and scullery, and a dedicated study all connect on the same level.
The top floor hosts four bedrooms, ensuring privacy and security. Two bedrooms boast en-suite bathrooms, while the others share a tastefully appointed guest bathroom.
Practical amenities abound, with four garages on the lower level, parking space for an additional eight cars on the property, a water tank for irrigation, and an inverter ensuring essential appliances during load shedding and staff quarters.
A meticulously maintained saltwater pool, creating a tranquil oasis on a terraced garden completes the package.
Let your dream family home take flight- schedule your future viewing today!
Property details
- Listing number T4450464
- Property type House
- Erf size 957 m²
- Floor size 353 m²
- Rates and taxes R 7 598
Property features
- Bedrooms 4
- Bathrooms 4
- Lounges 1
- Dining Areas 1
- Garages 4
- Pet Friendly
- Balcony
- Deck
- Patio
- Pool
- Security Post
- Staff Quarters
- Study
- Entrance Hall
- Intercom
- Pantry
- Fireplace
- Aircon