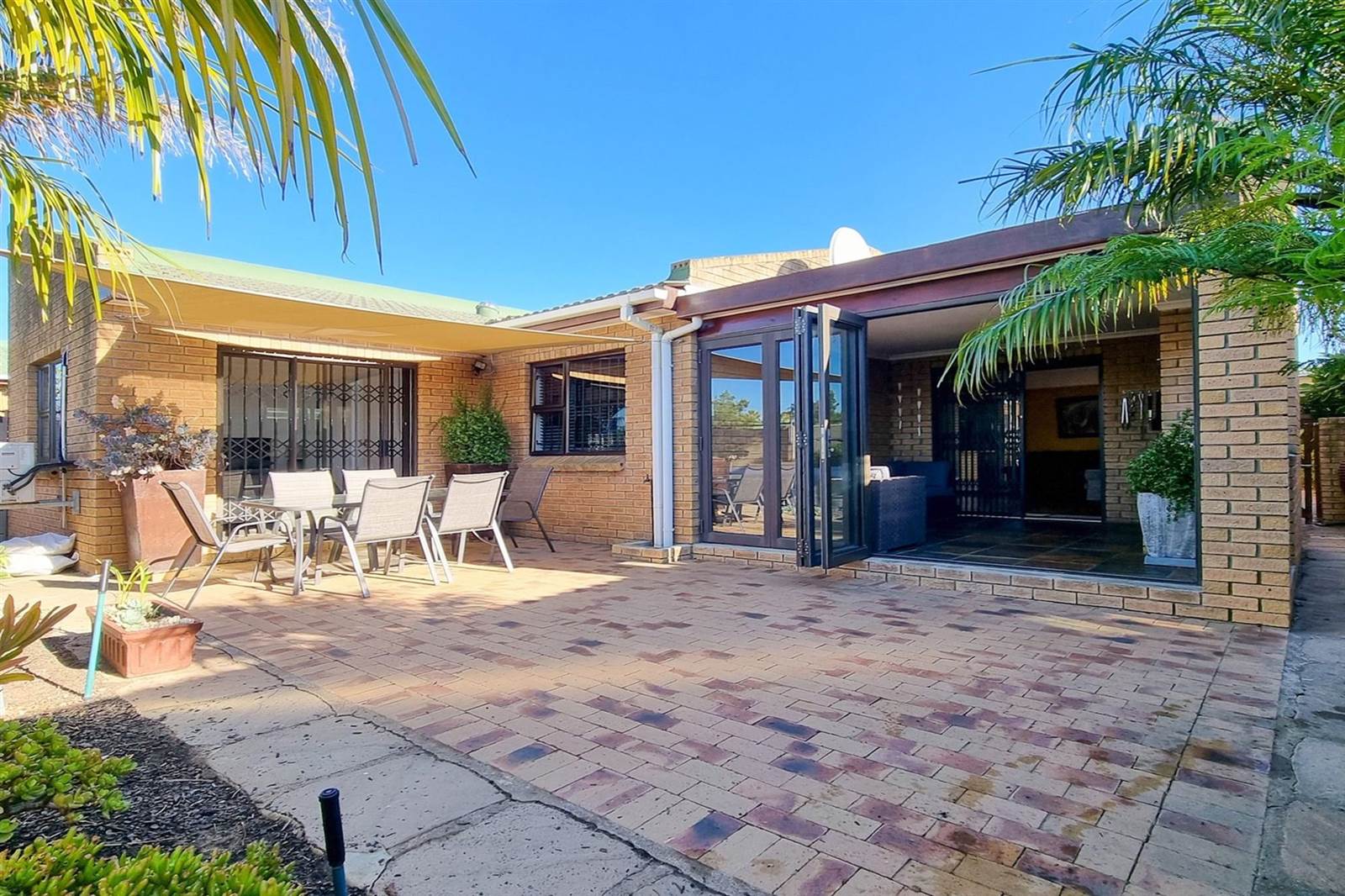R 2 495 000
3 Bed Townhouse in Uitzicht
Immaculate home with expansive, flowing living areas, a separate braai/entertainment room, modernised open plan kitchen, 2 luxurious bathrooms, 3 bedrooms, a loft study, double garage, and a delightful, fully enclosed garden, perfectly located in a sought after gated complex in Upper Uitzicht (Durbanville).
KITCHEN: Stylishly renovated open plan kitchen with granite surfaces, an undercounter oven and a glass hob, space for a large fridge, as well as space and connections for a dishwasher (there is additional plumbing in the garage for a washing machine).
The kitchen flows out to a tiled, enclosed courtyard with a basin.
LIVING AREAS:
Dining room, open plan to the kitchen, with tiled flooring.
Large lounge with quality vinyl flooring and horizontal blinds, with a sliding door flowing out to the braai room.
The braai room is also spacious, with a built braai, and stacker doors flowing out to the patio and back garden.
PATIO: Paved, open patio overlooking the back garden.
BEDROOMS: 3 spacious bedrooms with built-in cupboards, horizontal blinds, and vinyl flooring. The main bedroom has an air conditioner, an en-suite bathroom, and a sliding door flowing out to the patio and back garden.
STUDY. The wooden loft above the dining room is ideal to be used as a study, and is fitted with an air conditioner.
BATHROOMS: 2 luxuriously renovated bathrooms. Family bathroom with a bath, basin and toilet. En-suite with shower, basin and toilet. Both bathrooms are fully tiled to ceiling.
GARAGES: Double garage with automated door, plumbing for a washing machine, and access to the kitchen via the enclosed courtyard.
PARKING: Extra paved parking adjacent to the garage.
GARDEN: Attractive, well established and beautifully manicured garden with automated irrigation.
EXTRAS: 2 Aircons: one in main bedroom and the other in the loft area. Horizontal blinds throughout. Full burglar bars in main bedroom, 2ndbedroom and lounge. Clear-view burglar bars in 3rd bedroom, kitchen and braairoom. Security gates. Automated garage door. Aluminium windows. Automated irrigation. Ceiling fans.
PETS: Pets are allowed (prior permission must be obtained from the Home Owners Association).
Ideally located in a the sought after, gated Uitzicht Heights complex, offering easy access to the Graanendal and Pinehurst Pick ''n Pay shopping centres, the Uitzicht Spar and Checkers, and also Curro Private High School as well as Curro Meridian school.
Erf size: 304m2
Buildings: +-165m2 (Total Under Roof)
Rates: +-R805pm
Levies: R350pm
Dont miss out on this super home, contact us today to arrange a viewing!
Property details
- Listing number T4599478
- Property type Townhouse
- Erf size 304 m²
- Floor size 165 m²
- Rates and taxes R 805
- Levies R 350
Property features
- Bedrooms 3
- Bathrooms 2
- Lounges 3
- Garages 2
- Pet Friendly
- Study


