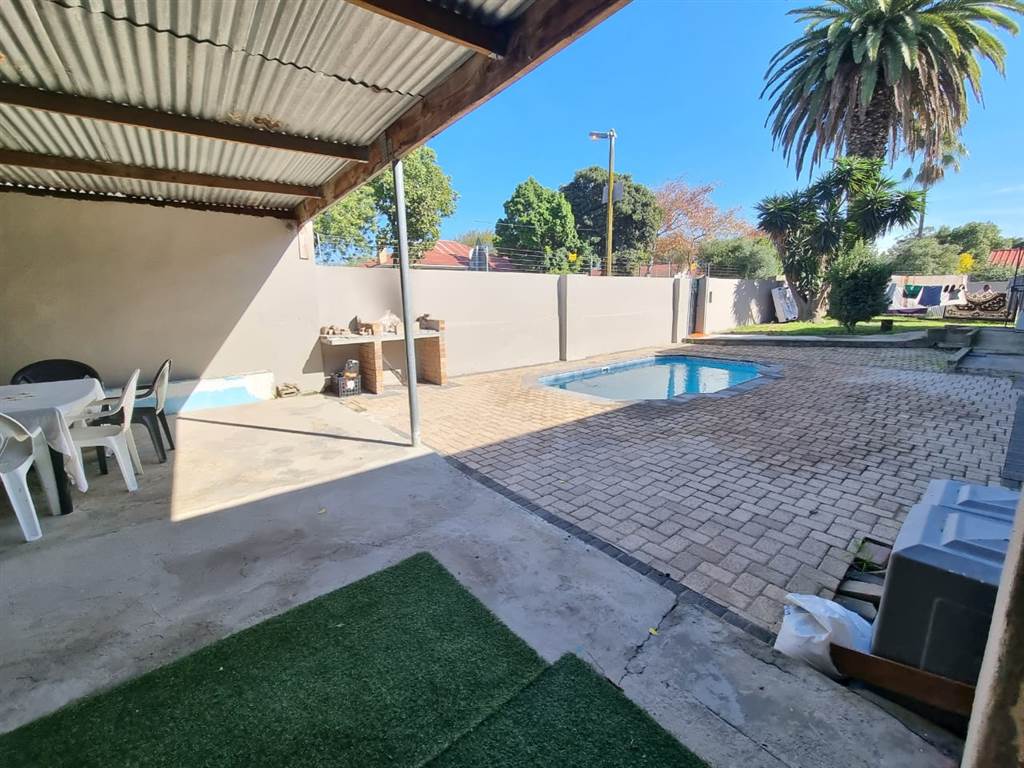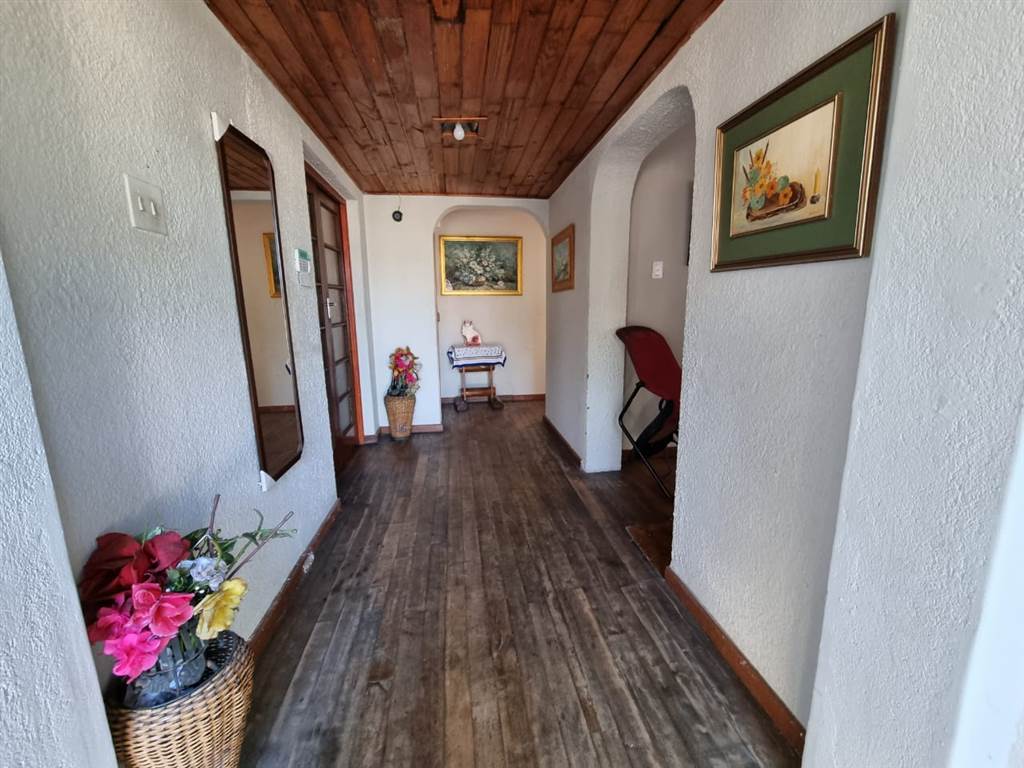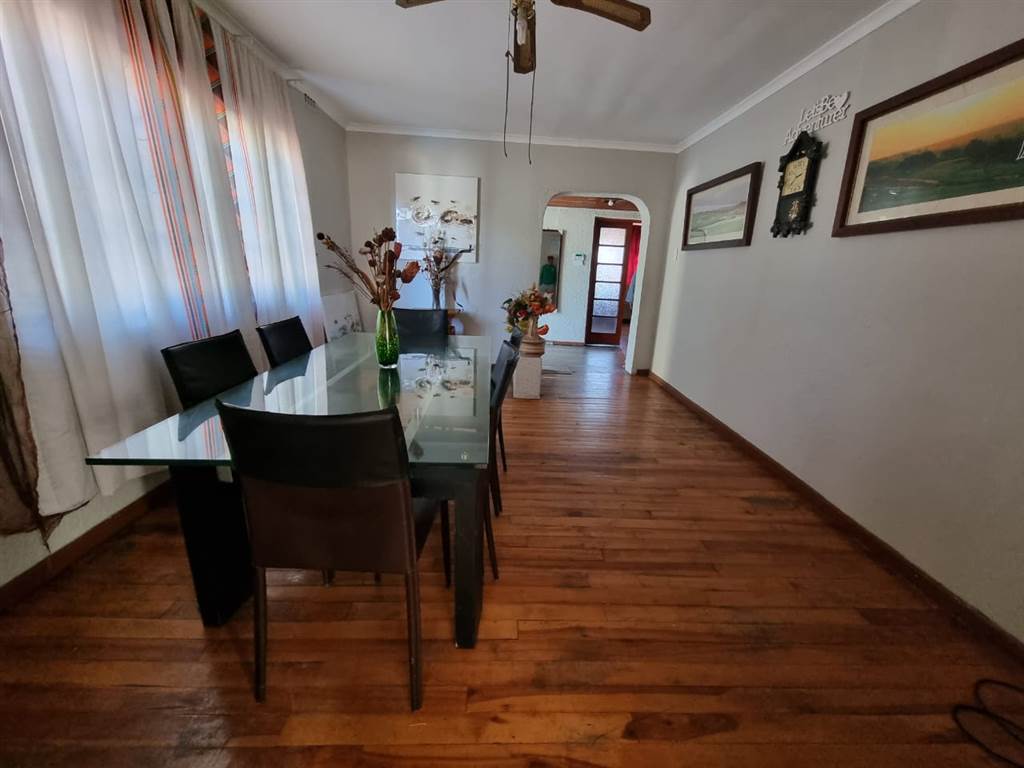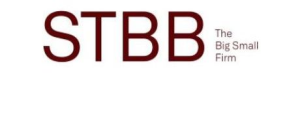


R 1 875 000
5 Bed House in Belmont Park
This lovely double storey 5 bedroom family home is situated directly opposite Eben Donges High School in Belmont Park.
On entry to this spacious family home you will find the first bedroom to the left and next to it ,a huge main bedroom with Oregon pine flooring and built in cupboards.
Further down the passage is the fully fitted tiled kitchen with knotty pine ceiling, double sink, double eye level ovens, extractor fan and hob and has lots of cupboards. Further down the passage is a tiled bathroom with toilet and shower.
The lounging area has Oregon pine flooring, ceiling fan and leads into the tiled entertainment area where you will find a bar, built in braai and a sliding door leading to the swimming pool, outside braai and an undercover entertainment area.
Upstairs is another 3 bedrooms all with Oregon pine flooring and a full family bathroom.
The separate entrance consists of a lounging area, kitchen, 2 bedrooms and a bathroom. It is tiled throughout and leads to the undercover entertainment area and swimming pool.
The corner plot is 694m with undercover parking for 1 vehicle and more parking for about 4 vehicles behind a garage door plus more parking on the other side of the garage door.
Extras include: Borehole, Pool, Alarm, Safety Gates, Automated Driveway Gates and Entertainment Area with Bar and Built-in Braai.
Property details
- Listing number T4257625
- Property type House
- Erf size 694 m²
Property features
- Bedrooms 5
- Bathrooms 2
- En-suite 1
- Lounges 1
- Dining Areas 1
- Garages 1
- Flatlets
- Pet Friendly
- Access Gate
- Alarm
- Built In Cupboards
- Fenced
- Pool
- Kitchen
- Garden
- Garden Cottage
- Family Tv Room
- Paving
- Built In Braai
Photo gallery
