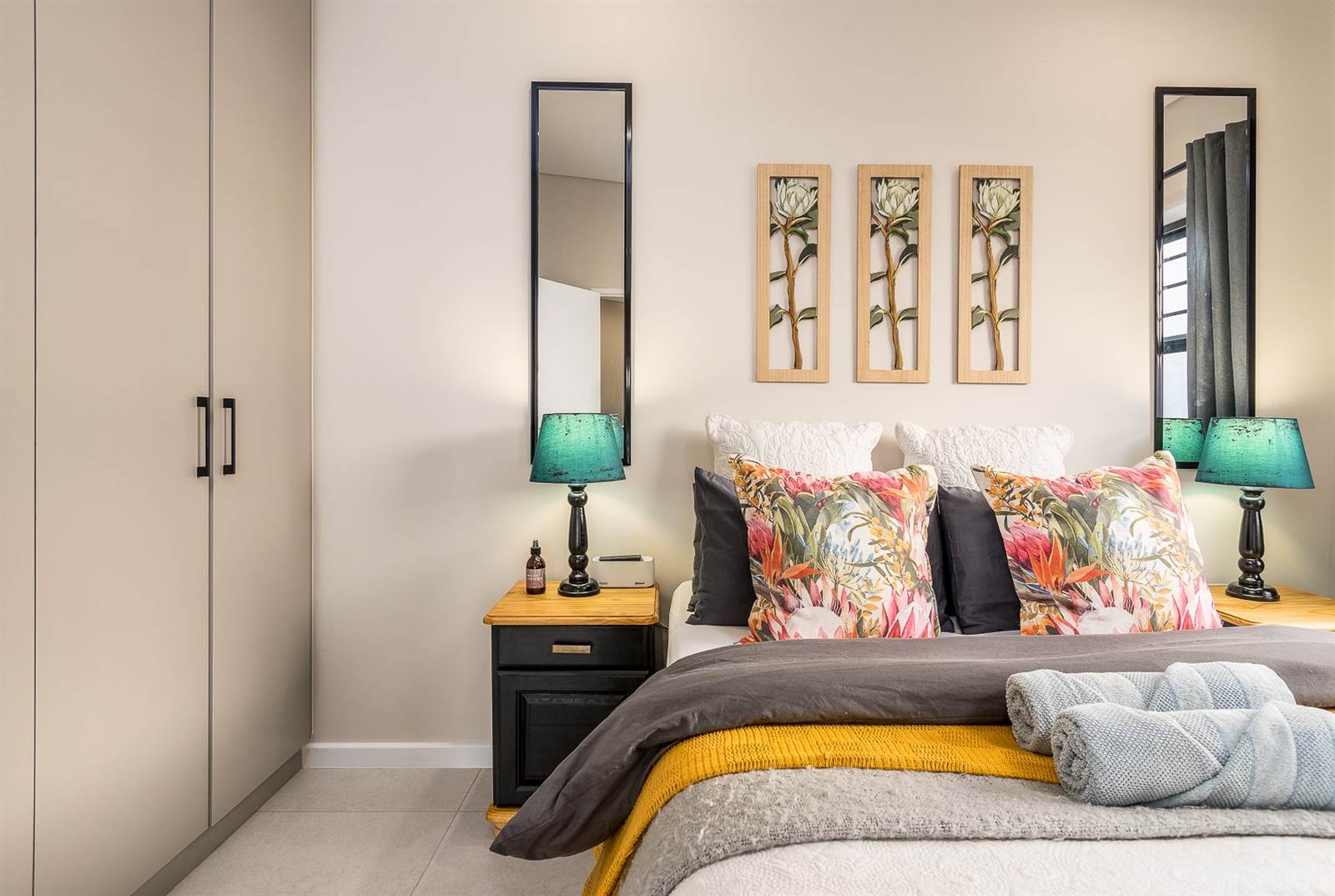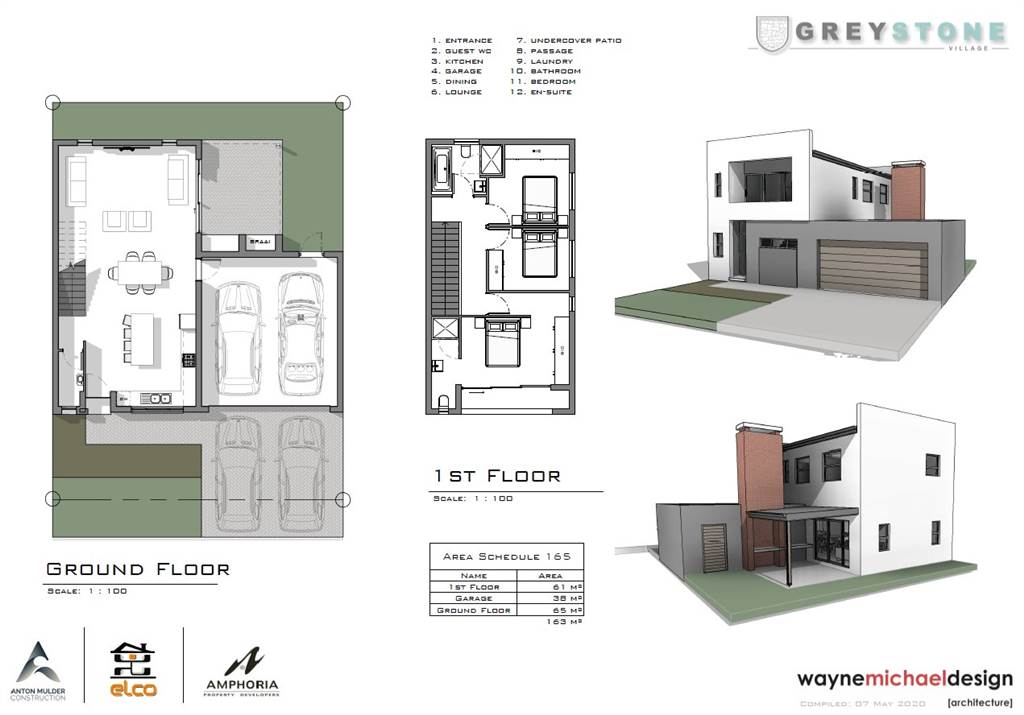


R 2 999 999
3 Bed House in Haasendal
Introducing our newest addition to Greystone Village: a stunning 3-bedroom duplex house plan with which will have breathtaking views!
Only 5 units will be made available at this price and the units are still to be built.
Over R900 million in property sales achieved at Haasendal Estate, with more than 600 properties sold up to date.
Step into spacious elegance with an open plan kitchen and lounge area, perfect for entertaining guests or relaxing with family. Downstairs, you''ll find a convenient guest toilet, while upstairs boasts three bedrooms, including a master bedroom with an ensuite bathroom, as well as a family bathroom for added convenience.
Outside, enjoy the beauty of outdoor living with an undercover braai area, ideal for al fresco dining or soaking up the sun. With a double garage offering direct access into the home and additional parking space, convenience is at your fingertips. Plus, being situated close to Haasendal Gables shopping centre and amenities means everything you need is within easy reach.
But that''s not all! This duplex comes with added bonuses to enhance your living experience, including a gas hob for efficient cooking, an invertor system for uninterrupted power supply, and top-notch security features such as an alarm system, security gates, and burglar bars on downstairs opening windows. To top it off, we''ve included 20m2 of artificial grass in the backyard, adding a touch of greenery and easy maintenance to your outdoor space.
Don''t miss out on the opportunity to call this beautiful duplex home. Contact us today to schedule a viewing and experience luxury living in Greystone Village firsthand.
Property details
- Listing number T4572616
- Property type House
- Erf size 188 m²
- Floor size 163 m²
- Levies R 950
Property features
- Bedrooms 3
- Bathrooms 3
- Lounges 1
- Garages 2
- Open Parkings 1
- Pet Friendly
- Kitchen
- Garden
- GuestToilet