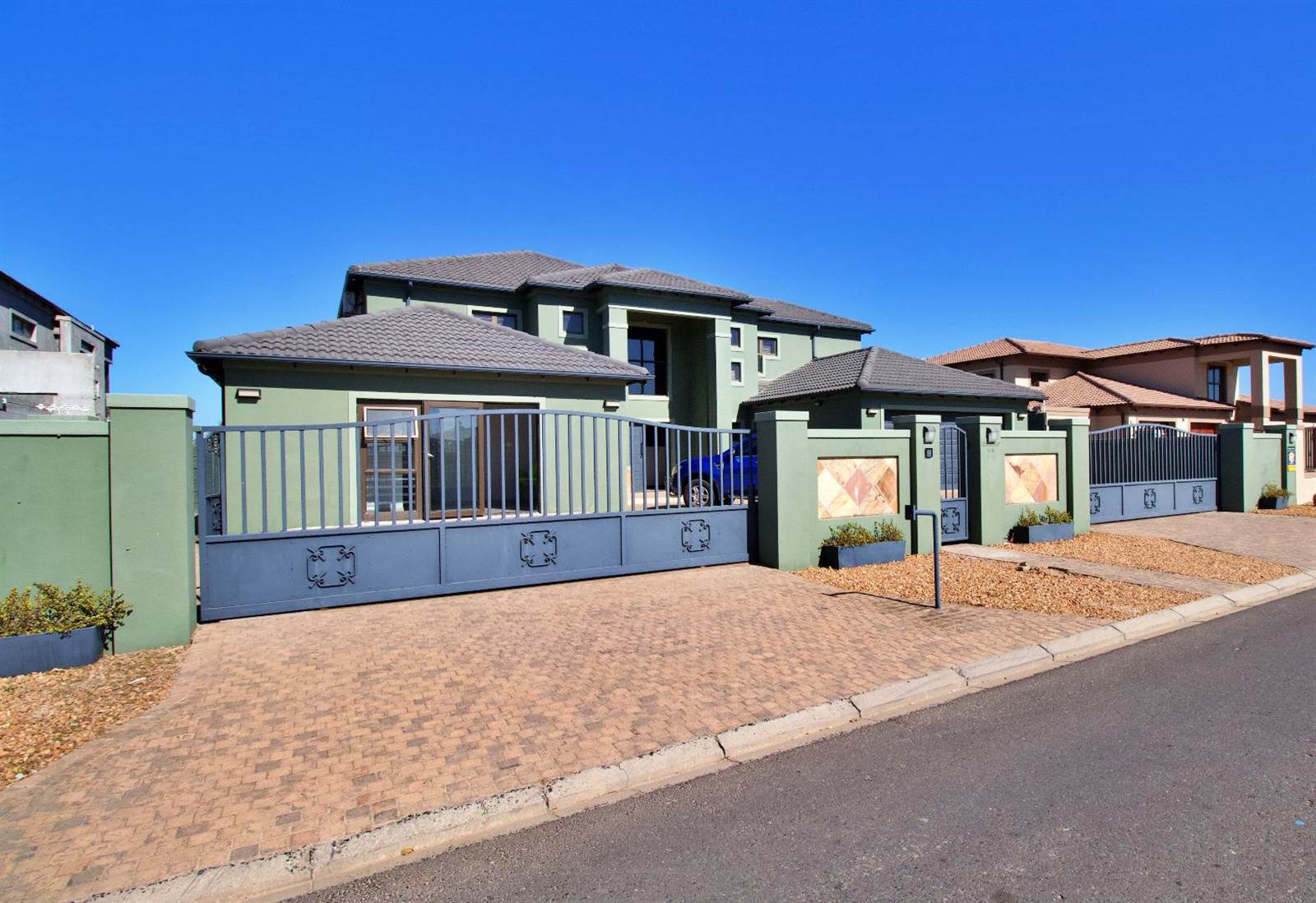


R 5 899 000
5 Bed House in Haasendal
Unique 4 Bedroom Family Home With A Seperate Flatlet
This home is spacious, with easy flow access to the 1st bedroom downstairs with a separate full bathroom offering a shower and bath. The residence offers a stunning open-plan kitchen, equipped with eye level oven, stove top and extractor fan with separate scullery and laundry. This kitchen has ample cupboard space and is suitable for major catering events. Views from the kitchen highlight the lowered lounge area with gas fireplace and the dining area has an indoor built in braai, leading out onto the covered outside patio area with a sparkling chlorinated pool, outdoor built in braai and stunning garden perfect for your animals of choice, offering loads of greenery. Tucked away around the corner of the kitchen and in the dining room area there is a built-in bar which leads out onto the covered patio area by the lushs garden.
As you venture upstairs, you will find 3 massive bedrooms with ample cupboards and enough for a king sized bed. The main bedroom (a must see) has a separate lounge area with gas fireplace, enclosed balcony and views of Table Mountain and has a huge en-suite bathroom with his and hers basins, a shower with a seating area and a bath.
The separate flatlet is ideal for your grandparent looking to scale down or to be used as a rental property offering a shower and small tiled lounge area and kitchenette.
This stunning home offers a solar geyser, internet, double automated garage and space for two vehicles to park inside the area and with two automated access gates which can be used to come in and out of.
The home is secured with an alarm, electric fencing and is situated in a sort after area in Kuils River on the hilltops with the best views of the neighborhood and of course Table Mountain. This stunning home is ideal for a huge family looking for ample space and serenity.
This exceptional gem of a home is close to the new Haasendal shopping centre, schools, restaurants, the R300 and N1.
Property details
- Listing number T4590528
- Property type House
- Erf size 800 m²
- Floor size 350 m²
- Rates and taxes R 1 200
Property features
- Bedrooms 5
- Bathrooms 4
- En-suite 2
- Lounges 3
- Dining Areas 2
- Garages 2
- Flatlets
- Alarm
- Balcony
- Laundry
- Patio
- Pool
- Garden
- Scullery
- Intercom
- Family Tv Room
- Fireplace