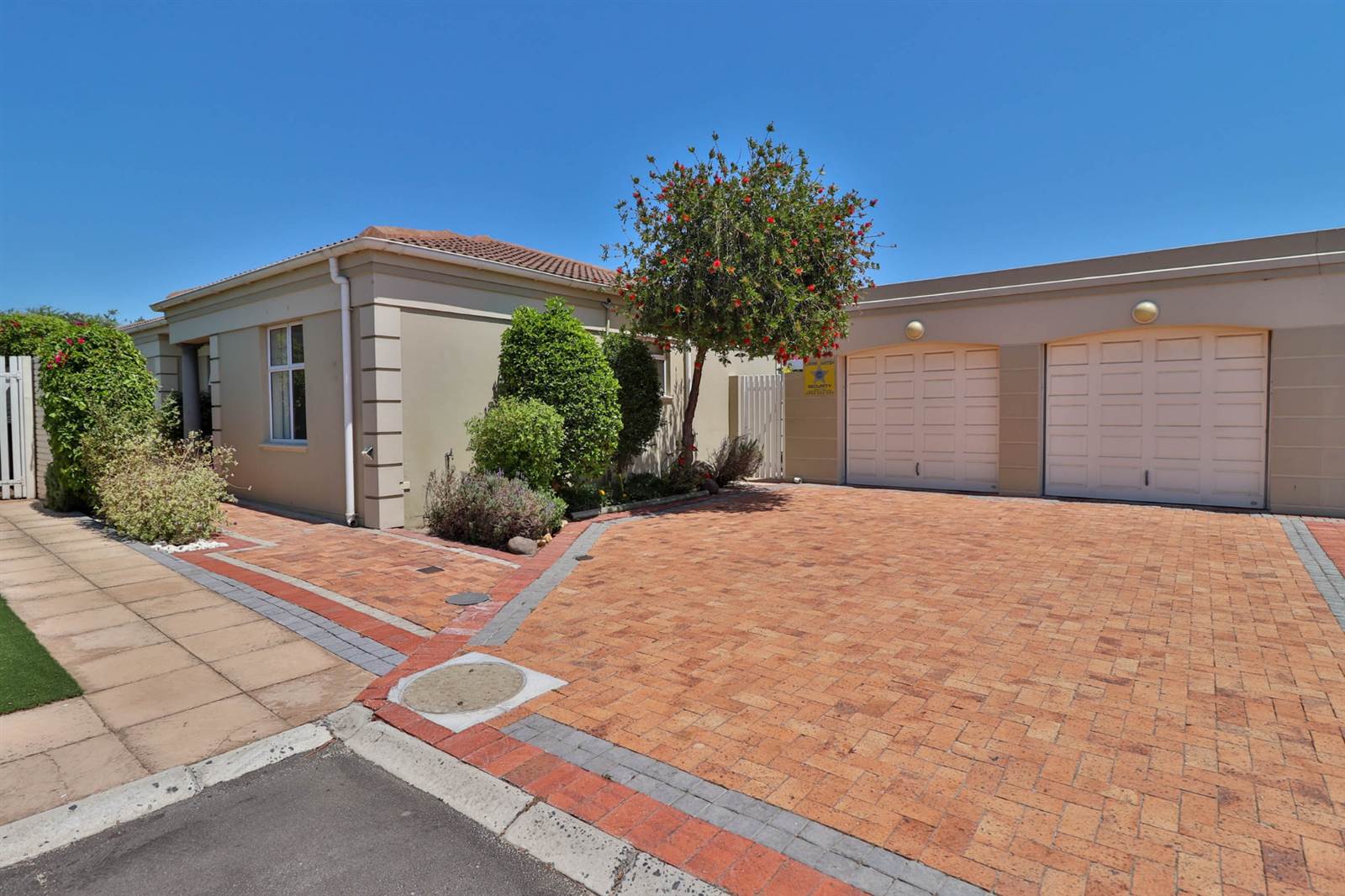


R 3 950 000
3 Bed House in Royal Ascot
This beautiful 3-bedroom home is perfectly situated within a gated estate of Royal Ascot. This well maintained estate is the ideal setting for this neat and airy home with features that elevate this home to an exceptional purchase.
You are immediately struck by the neat style of this home as you approach the entrance way. The natural light that greets you as you enter shows that thought went into the layout and design of this home. The easy flow between lounge, dining room and kitchen make this home spacious and functional. The kitchen has space for a dishwasher as well as a washing machine. A small courtyard off the scullery again easily brings the light indoors. The granite tops make this a top class kitchen along with the Defy stove and hob.
The 3 large, carpeted bedrooms have plenty of cupboard space with big windows to allow the natural light in. The master bedroom has its own en-suite while the other 2 bedrooms share a well- appointed bathroom. Both bathrooms have heated towel rails. The family bathroom has a bath and shower over bath configuration whereas the main en-suite has a shower only,
The outdoor veranda space is a tranquil place for putting your feet up. The tinkling sound of the water feature adds to the appeal of this space. The roller awning helps with shade on those hot summer days. From this outdoor space you have direct access to the larger than normal double garage.
Added extras include under floor heating, Perspex burglar bars and an irrigation system that helps in maintaining this luscious garden.
The estate in general is a safe haven for young children to enjoy a protected environment to play in. This estate in the suburb of Royal Ascot is in close proximity to Paddocks Shopping Centre and is in walking distance to the MiCiti bus route.
Property details
- Listing number T4492612
- Property type House
- Erf size 376 m²
- Floor size 136 m²
- Rates and taxes R 1 077
- Levies R 795
Property features
- Bedrooms 3
- Bathrooms 2
- En-suite 1
- Lounges 1
- Dining Areas 1
- Garages 2
- Pet Friendly
- Access Gate
- Built In Cupboards
- Patio
- Kitchen
- Garden
- Scullery