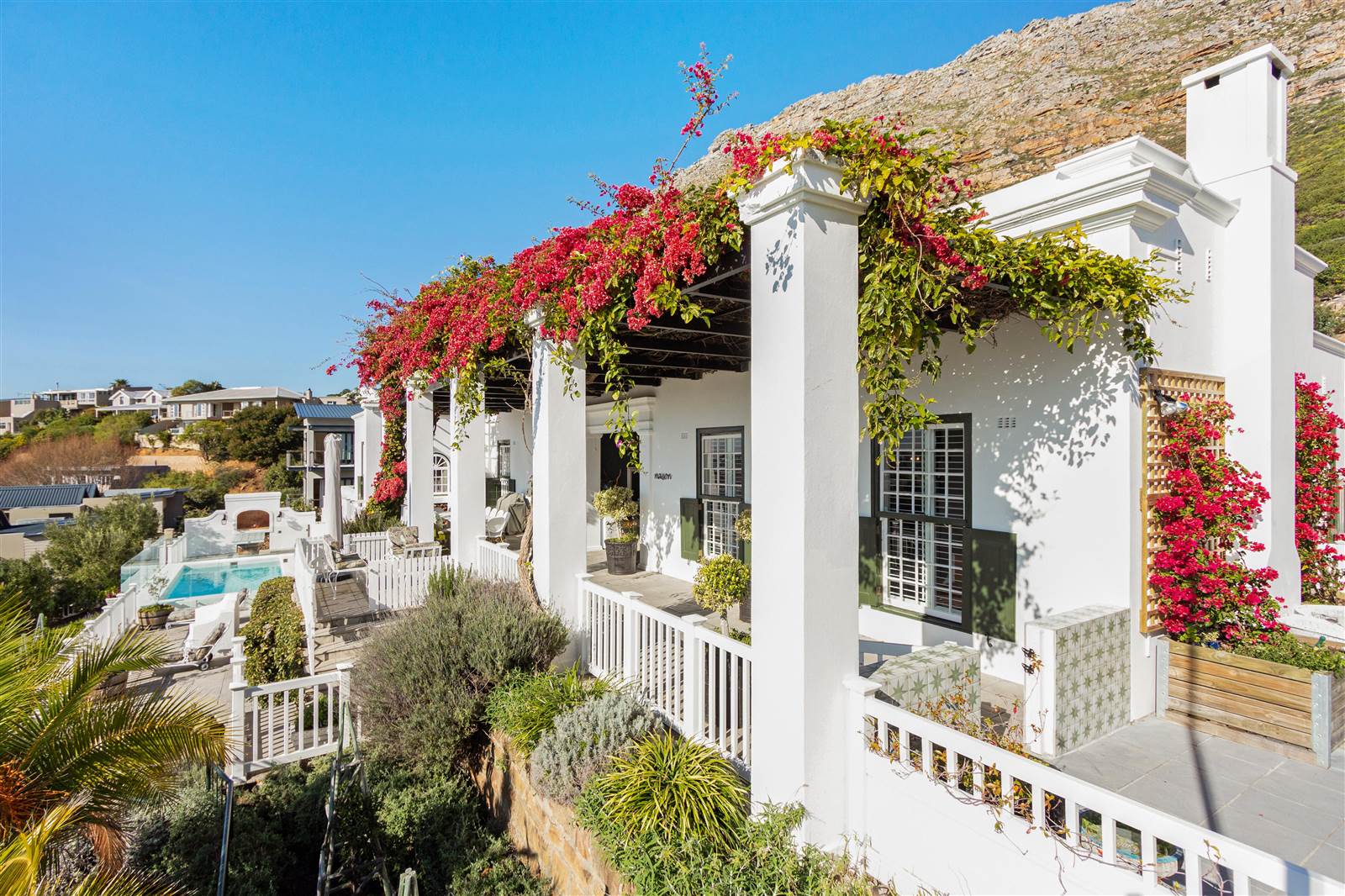


R 11 000 000
5 Bed House in Lakeside
GRAND MANOR HOUSE IN SECURE ESTATE
This original Manor House, set on 1447m in a secure estate, was built in 1941 and recently undergone extensive renovations to make it the grand Residence it is today.
The deep veranda, with the beautiful 60 year old Bouganvilla is where you can appreciate the breathtaking views this property has to offer. This is one of two outside entertainment areas as the main veranda with pizza oven leads to a further veranda where you will find the pool and braai area. The gardens were created to be a child and pet friendly space with a white no maintenance fence..
It''s hard turning your back on these views but the elegant entrance hall and the warmth of the house is too inviting . The large formal lounge with original timber floors and wood burning fire place leads to the dining room that can fit a 12 seater table. The kitchen includes the original Rosieres double oven with gas hob, pantry, scullery and small mud room. There is a separate laundry and staff accommodation.
Leading off the kitchen is the cosy family lounge with beautiful mountain views, wood burning Morso fire place, stacking doors to the outside and a playroom.
There are 5 spacious bedrooms. Two of the bedrooms currently share an interleading door but have their own entrances. These also share a bathroom with a large linen cupboard. Bedroom 3 is en-suite with a small dressing area.
Master suite is dreamy with a dressing room and doors to private garden. There is a separate small study in this private garden.
Guest suite has a separate entrance and includes a coffee station and small fridge.
Special features:
Pool with glass balustrade and solar heating
Jungle gym in garden
Pizza oven
Staff accommodation
Two single garages with work bench and ample storage
The garden is made safe for young children with a white fence around
Solar system (accompanied by battery backup)
Allumium American Plantation shutters
Morso fireplace and two additional wood burning fireplaces
Heated towel rails
Victorian bathrooms throughout
Irrigation and grey water system
Hidden trailer area
Communal park in estate
24/7 security guard
More about the estate:
Klein Welgemeend estate, located just beneath Boyes Drive, on an east-facing slope of Muizenberg Peak, enjoys commanding views over False Bay across to Hangklip, and of Zandvlei northwards across the suburbs of Cape Town. Home to an original, elegant Cape Dutch manor house, which has been granted heritage status by Heritage Western Cape, the estate boasts an authentic colonial charm.
Overlooking the protected waters of False Bay, Lakeside lies between the suburbs of West Lake and Muizenberg, with the rugged Steenberg, Mountain of stone, towering in the backdrop and the Zandvlei (sandy lake) in the foreground.
To arrange a private viewing call Brenda or Sally
Property details
- Listing number T3807949
- Property type House
- Erf size 1447 m²
- Floor size 450 m²
- Levies R 4 066
Property features
- Bedrooms 5
- Bathrooms 4
- Lounges 2
- Dining Areas 1
- Garages 2
- Pet Friendly
- Pool
- Staff Quarters
- Study