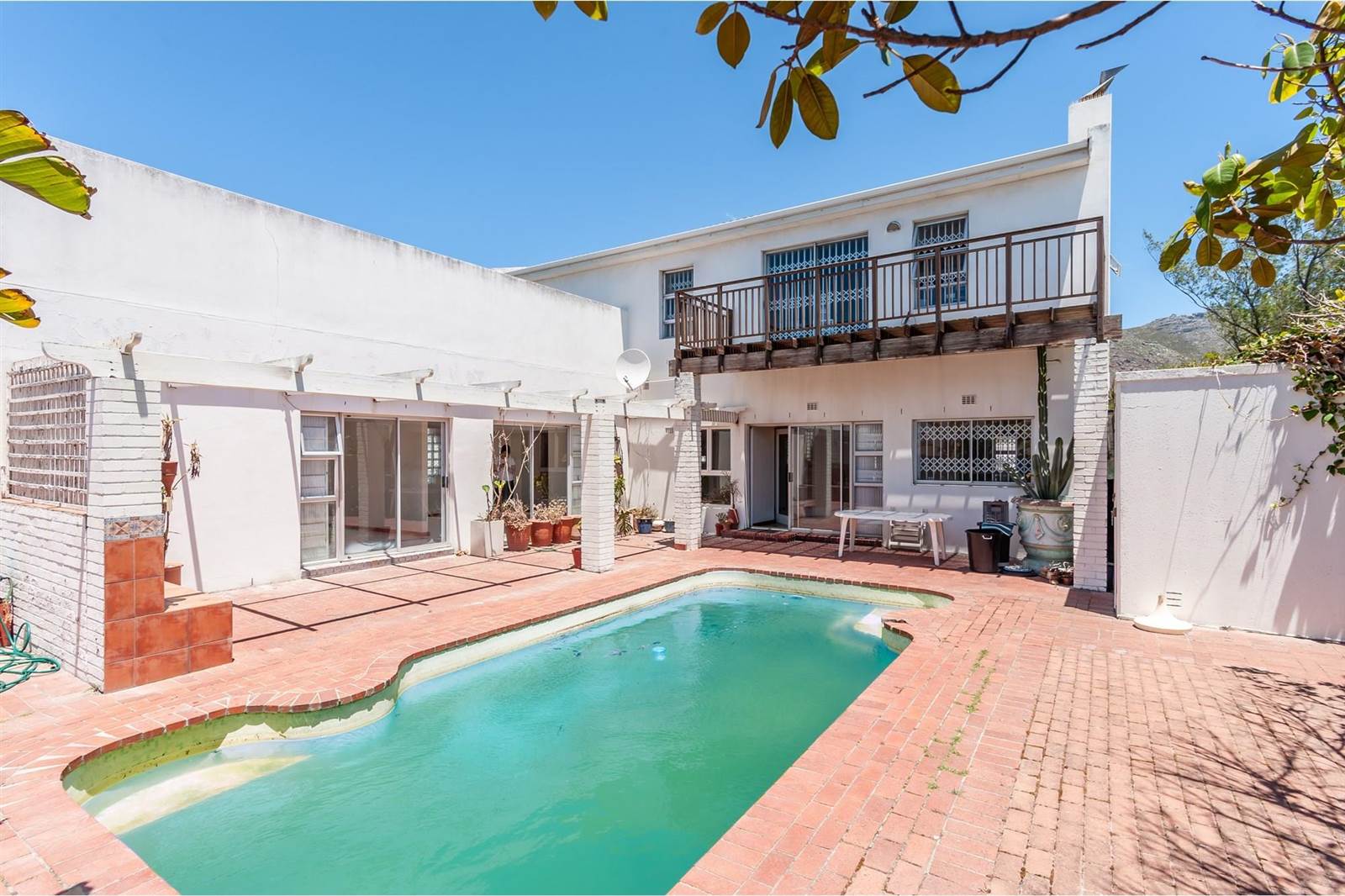


R 3 300 000
6 Bed House in Marina Da Gama
This home features 6 bedrooms, 3 bathrooms (2 en suite), a lounge, dining room, and family room. The open plan kitchen is equipped with an electric stove and oven, and it leads to a laundry area with space for 2 appliances. The family room includes an indoor braai area that can also be used as a bar area.
On the ground floor, there are 3 bedrooms. The first bedroom has a full en suite bathroom and opens to the swimming pool area. The other 2 bedrooms share a full bathroom.
Upstairs, you will find beautifully finished wooden floors. There are two bedrooms that can be used as study areas or a work from home space. There is also a large open plan landing area that leads to a bedroom with an en suite bathroom.
The entire garden area and front area of the property is paved to facilitate low maintenance. There is a chlorinated swimming pool for your enjoyment.
Outside, there is a room with a basin that can be used as a teen pad or another work from home office. Previously used as a salon.
The property includes a large single garage with extra storage space and off-street parking for approximately 6 cars. It is surrounded by boundary walls and has Trellidoors on all windows and doors. There is also a neighbourhood watch and an alarm system fitted.
The location is convenient, as it is close to the M5 and nearby shopping centres. You can also enjoy walks to the vlei in the Marina area, where you can observe abundant bird life and nature at its best.
Call now to make an appointment to view. Some TLC required.
Property details
- Listing number T4482167
- Property type House
- Erf size 555 m²
Property features
- Bedrooms 6
- Bathrooms 3
- Lounges 2
- Dining Areas 1
- Garages 1
- Pet Friendly
- Pool
- Security Post
- Study