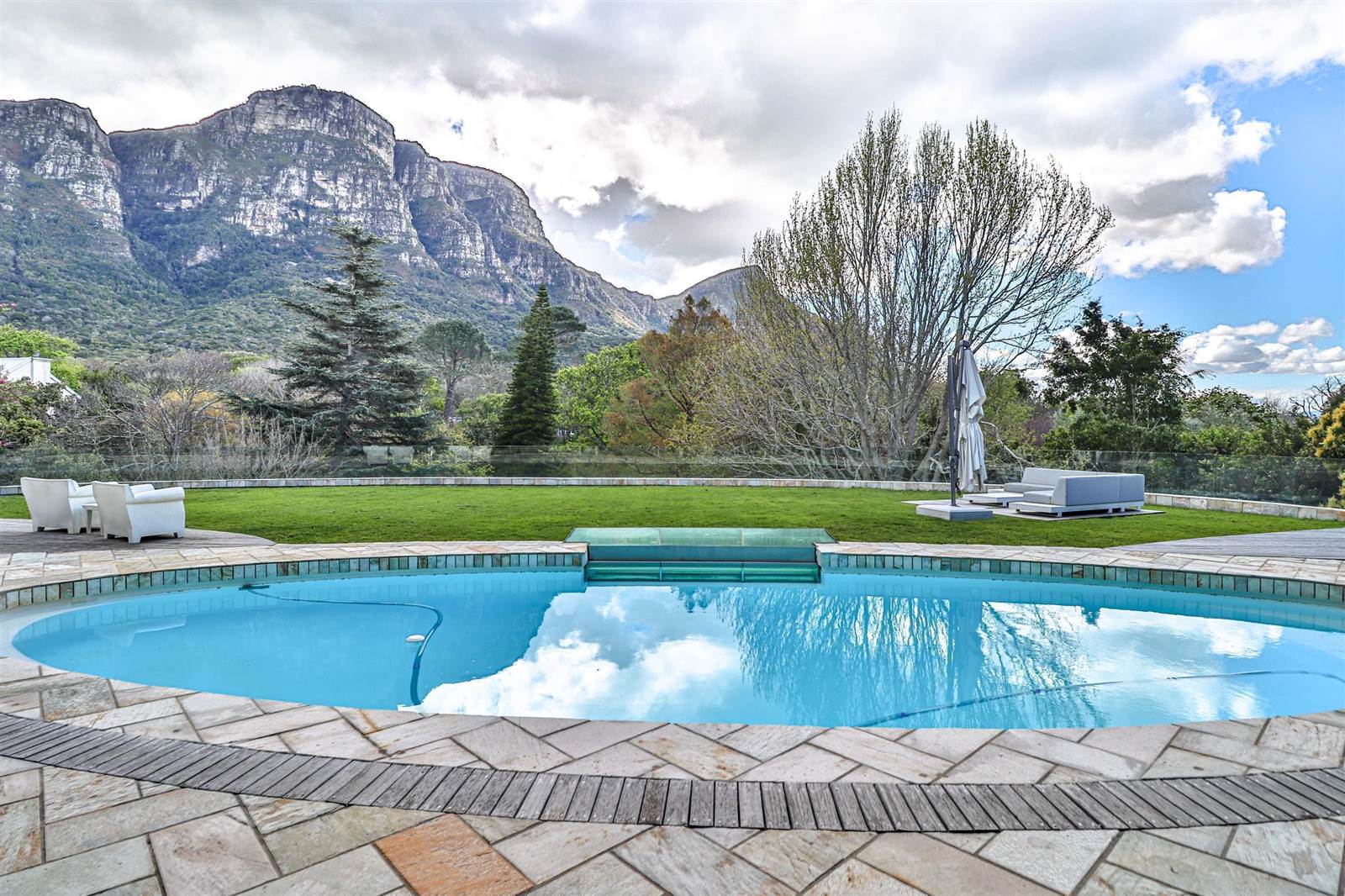


R 38 000 000
6 Bed House in Bishopscourt
This dramatic home represents a contemporary integration of living spaces and spectacular mountains vistas.
There are numerous elegant living areas for entertaining in style, all opening onto the patio and swimming pool.
The generously proportioned 4 bedrooms en-suite with the exception of 1 bedroom, all have balconies offering views to the mountains and magnificent well-established garden. The main en-suite is designed to calm the senses with a jacuzzi bath and a shower with views to the stars. For the fitness aware there is a gym or yoga space.
An added opportunity of dual living is available with a separate self-contained apartment on the lower level. This consists of 2 bedrooms both en-suite and a gourmet kitchen which is open-plan to the sitting and dining area. The apartment can be accessed from the main house or via its own private entrance and parking area.
The attention to detail and luxury in this home extends to the integrated sound and vacuum systems. The home is equipped with an Inverter and also boasts a borehole with a filtration system.
Garaging for 4 cars with much extra parking space. Domestic accommodation for 2 staff members.
Registered with the PPRA
Property details
- Listing number T3891224
- Property type House
- Erf size 5612 m²
- Floor size 800 m²
Property features
- Bedrooms 6
- Bathrooms 6.5
- Lounges 2
- Dining Areas 1
- Garages 4
- Flatlets
- Pet Friendly
- Balcony
- Laundry
- Patio
- Pool
- Security Post
- Staff Quarters
- Study