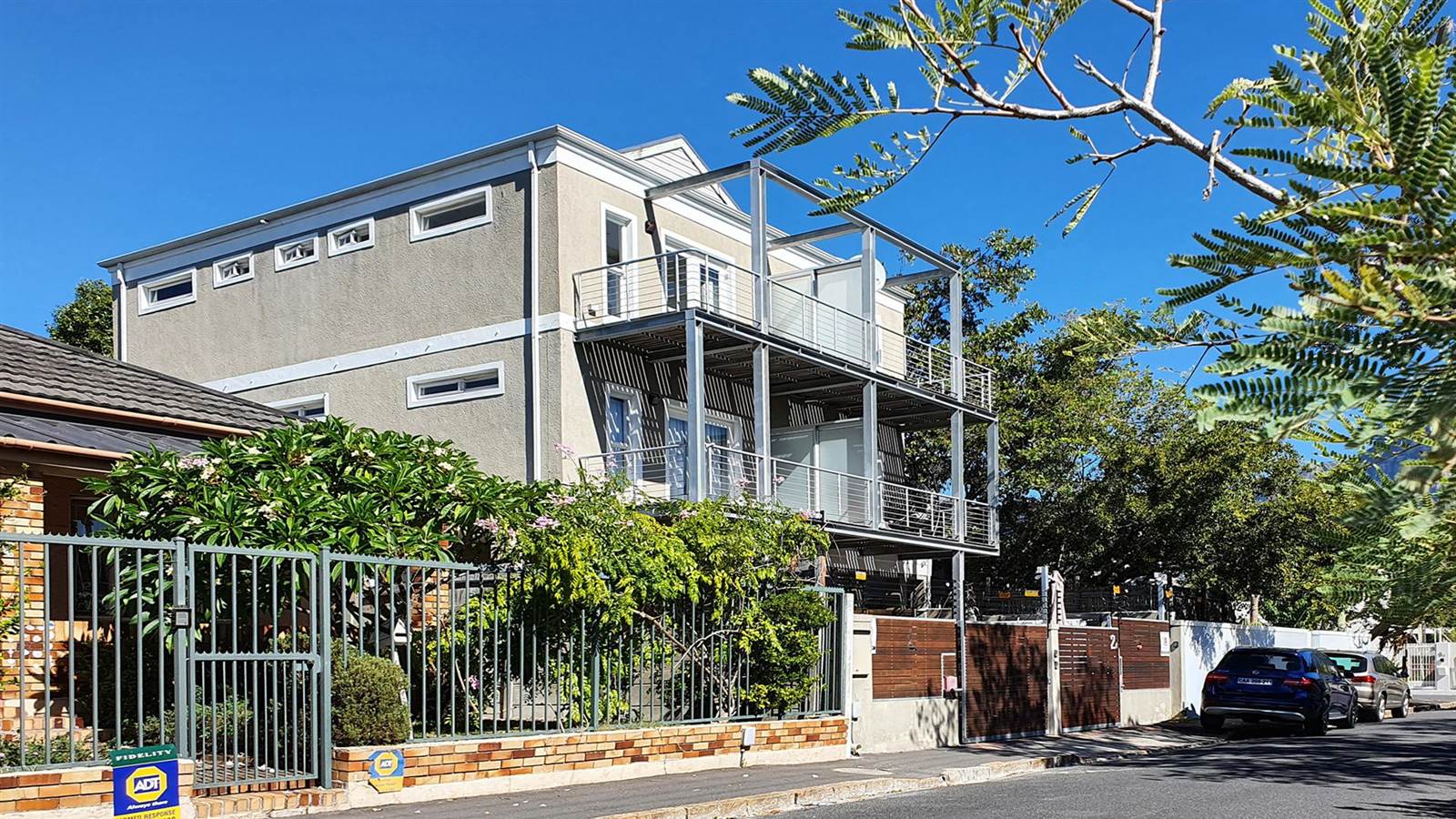


R 4 199 000
4 Bed House in Claremont
2 hall streetNorth-Facing Family Home With Magnificent Mountain Views
- Located in Lynfrae (the residential heart of Claremont) this modern, 3-storey home offers everything that you and your family could desire.
- 4 bedrooms or 3 bedrooms and a study or 2 bedrooms, a study and a family room you decide.
- The large open-plan lounge (located on the mid-level) leads directly onto a covered balcony with magnificent mountain views and the open-plan dining room leads directly into the separate, well-appointed kitchen.
- The main bedroom (located on the upper level) leads directly onto a sun-filled open balcony with even more magnificent mountain views from Table Mountains Hiddingh Buttress all the way around to Devils Peak and, being en-suite, has its own full bathroom attached.
- The 2nd bedroom is also located on the upper level as is the 2nd bathroom.
- The 3rd bedroom (or study) is located on the lower level with direct access onto a large, covered patio and into the private, easy to maintain garden and the 4th bedroom (or family room) is on the same level together with the 3rd bathroom.
- The home already has a fast, fibre-optic internet connection installed.
- Located in Lynfrae, the property is close-by to 4 schools (Abbots College, Claremont Primary School, Livingstone High School & Montessori Connect) and close to trendy Harfield Village with its 9 fine restaurants & delicatessens.
- The bustling commercial sector of Claremont, featuring iconic Cavendish Square shopping mall and a host of other shops and restaurants, is not more than 10-minutes drive from your new home at 2B Hall Street.
- Truly spectacular views plus 2 balconies and a patio plus full perimeter and internal security and secure, off-street parking for 2 vehicles all complete the picture of a happy and contented family living in a central, safe and very comfortable environment.
- Dont delay contact Ron Duff today.
Property details
- Listing number T4521102
- Property type House
- Erf size 221 m²
- Floor size 154 m²
Property features
- Bedrooms 4
- Bathrooms 3
- En-suite 1
- Lounges 1
- Dining Areas 1
- Open Parkings 2
- Storeys 3
- Pet Friendly
- Access Gate
- Alarm
- Balcony
- Built In Cupboards
- Deck
- Fenced
- Patio
- Satellite
- Scenic View
- Study
- Entrance Hall
- Kitchen
- Garden
- Intercom
- Electric Fencing