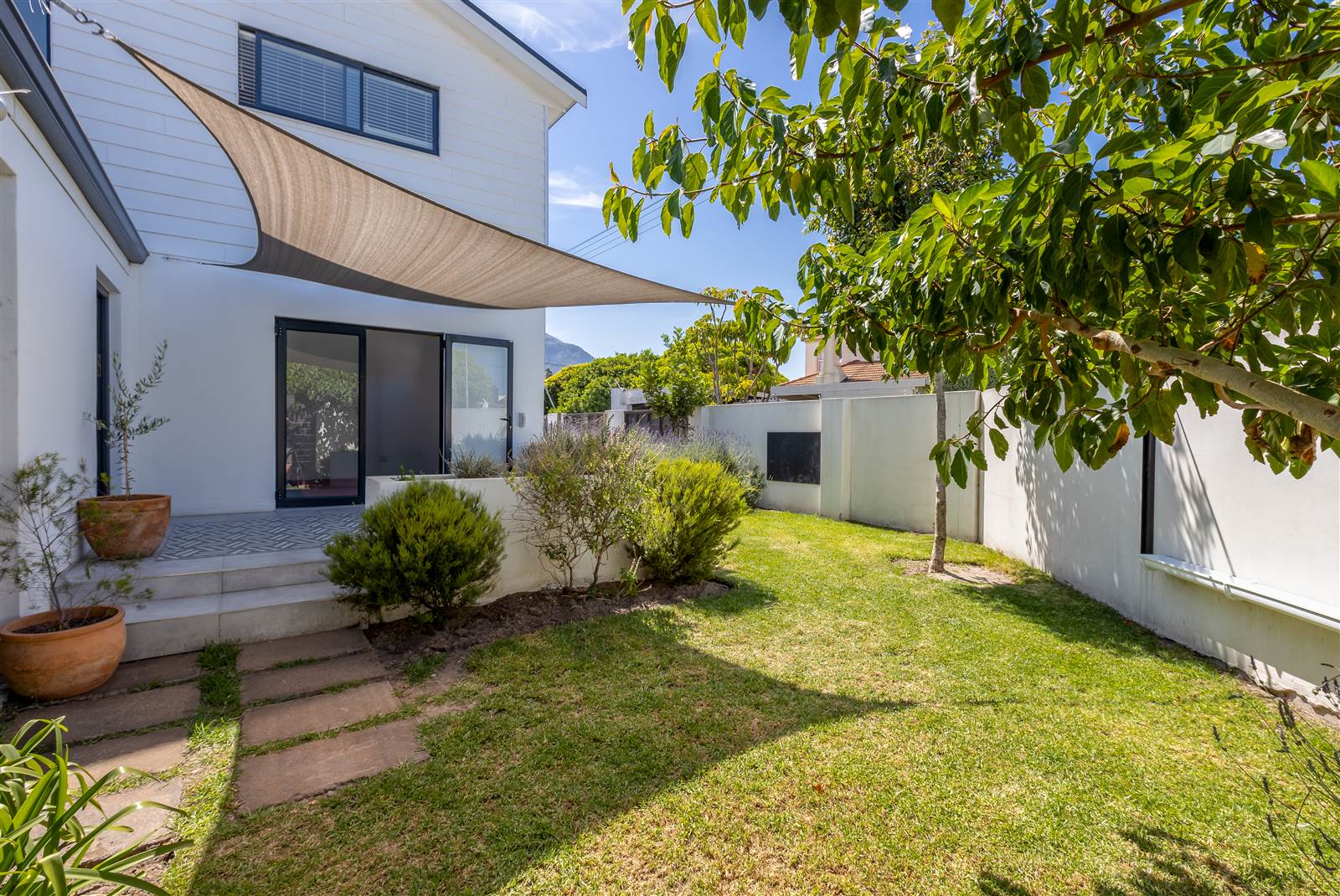R 6 395 000
5 Bed House in Claremont
Exclusive Sole Mandate.
Welcome to this newly renovated 5-bedroom family home, where comfort meets style.
Well positioned on the plot facing north and west, garden space and mountain views are maximised.
Tastefully renovated with clean lines, this double storey home Is easy to maintain. Move right in and avoid the inconvenience of any kind of renovation.
Natural light floods every room, enhancing the bright and airy atmosphere.
The thoughtful design provides ample space for every member of your family to thrive.
The open-concept living area seamlessly connects the living room, dining space, and kitchen, creating a central hub for family gatherings and entertaining. Large stacking glass doors lead to an outdoor covered patio, extending the living space and inviting the outdoors in.
The private and safe level kick-a-ball garden has space for a pool plans available for this.
The kitchen and gorgeous heart of the home, is well-appointed with plenty of cupboards, working surfaces and a wide eat at counter ideal for a big family. Kids can do their homework whist Mum and Dad enjoy the convenience of a well thought out meal preparing space. Stacking windows open from the kitchen on to the undercover patio, adding to entertaining convenience and appeal. Other features: prep bowel, gas hob and electric oven and space for a double door fridge.
Separate scullery leads to a clean paved area on the side of the house.
The sizeable separate family room with doors flowing to a private undercover patio and garden near the entrance could also be a light and bright work from home space or a bathroom could be added to make a guest suite.
Upstairs is a decent size open plan office space, 4 well sized bedrooms and a 5th single bedroom / study or nursery.
Main bedroom stupendous mountain views, walk in closet and huge ensuite with walk in shower. Carpets.
2nd bedroom also with gorgeous mountain views, built in cupboards and an ensuite bathroom (shower, toilet and basin)
3rd and 4th bedrooms with built in cupboards carpeted
5th bedroom a single (no built in cupboards).
Well sized tastefully decorated full family bathroom with free standing bath and shower.
The huge double garage offers direct access into the house and has sliding doors to the side garden.
Other features:
Security -
Perimeter beams, alarm.
New roof.
Grey water system for watering the garden.
With convenient access to local amenities, excellent schools, and parks, this 5-bedroom family home is not just a residence it''s a foundation for creating lasting memories. Welcome home!
Plans available on request.
Do not miss this opportunity kindly call Sue Dixon to book a viewing slot.
Property details
- Listing number T4420305
- Property type House
- Erf size 486 m²
- Floor size 244 m²
Property features
- Bedrooms 5
- Bathrooms 3.5
- Lounges 2
- Dining Areas 1
- Garages 2
- Pet Friendly
- Laundry
- Patio
- Security Post


