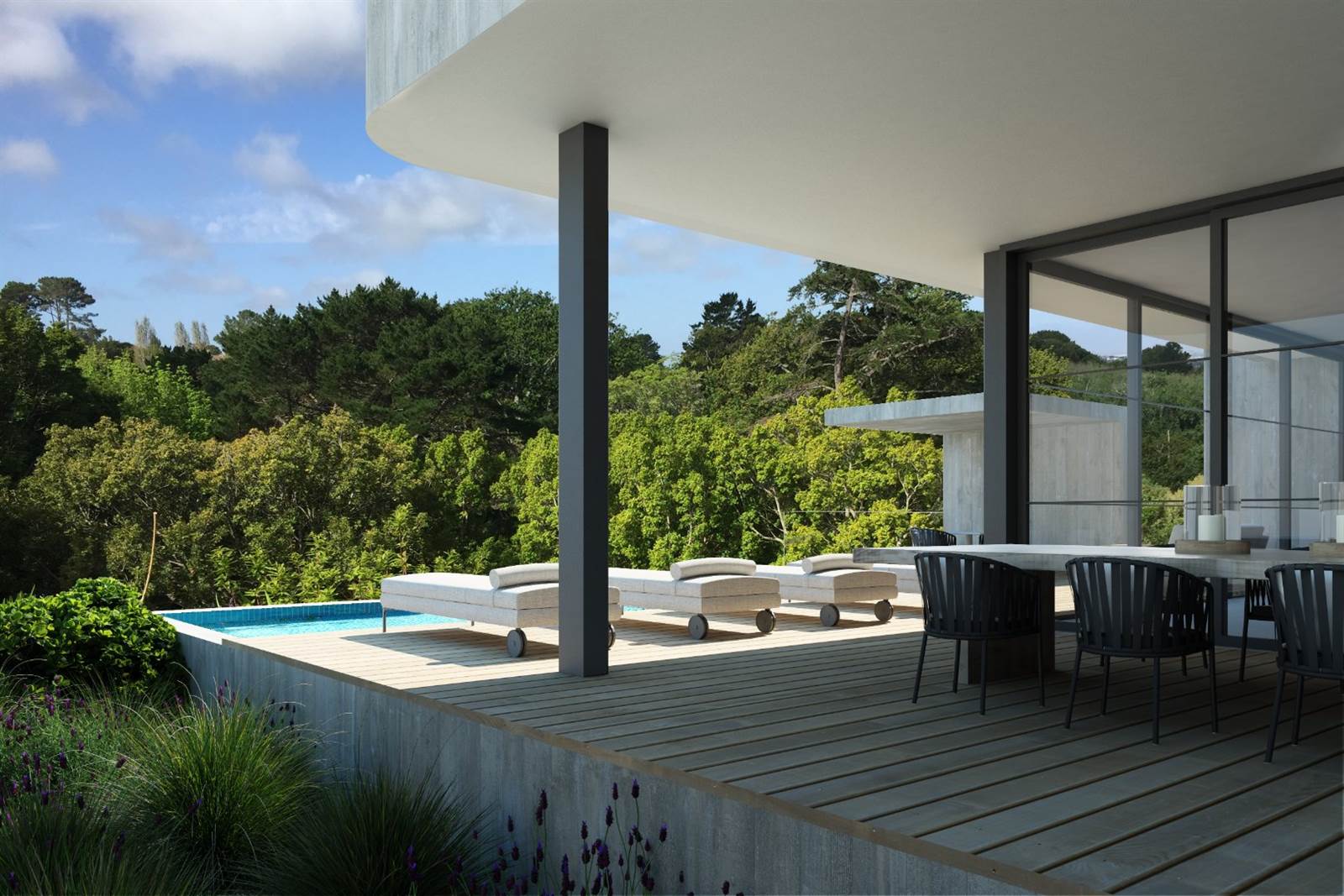


R 26 950 000
4 Bed House in Constantia
75 rathfelder avenueCONSTRUCTION NEARING COMPLETION - Only two of three luxurious homes with magnificent mountain views in this pinnacle development still available. Brochure with plans, site diagram and finishes upon request. The site is set at the peak of Rathfelder Avenue, overlooking the Rathfelder Meadow with extended views of the Table Mountain Range, Devils Peak and False Bay.
UNIT 2:
Open plan Lounge, living room, dining room, fitted kitchen with separate scullery/laundry, family room, glass wine cellar, internal access lift on all levels, 4 en suite bedrooms (all on top floor), external 110 square metre balcony, guest cloakroom, staff WC, decked and tiled pool and entertainment area, 9 x 3m swimming pool, basement parking for three cars, storage space, utility room, potential for staff accommodation, north-facing with great mountain views. Estate guard house.
The development is designed specifically to be of a lock-up and go nature, with low maintenance and running costs, while still providing for a safe luxurious lifestyle. Close to walking trails, parks, top schools and an array of world class wine farms and restaurants. Modern living within nature. A project brought together by DCCD Property Developers, in collaboration with Mira Architects, it is inspired by a modern take on barn-style architecture, forming the framework of the houses and providing a contemporary sophisticated environment.
Asking Price Excludes VAT (15%) - NO TRANSFER DUTY PAYABLE
(Unit 1: R28 495 000 ALREADY SOLD)
Unit 2: R26 950 000 House: 729 square metres internal (basement = 244, ground floor = 250 + external covered = 110, top floor = 235)
Unit 3: R29 950 000 House: 731 square metres internal (basement = 231, ground floor = 335 + external covered = 62, top floor = 165)
FEATURES:
Internal Lift
State of the art security with 24-hour offsite CCTV monitoring
Integrated Alarm System
Legrand Arteor switchgear (Sockets and switches)
Control 4 (C4) for lighting, sound HDTV with full automated control of the home
High-speed WiFi fibre network
Uninterrupted power supply with lithium battery
Wooden flooring
Porcelain Tiles
Glazing SolarVue Neutral (Smart glass)
Wood burning fireplace
Climate Controlled Wine Cellar
Powder coated aluminium doors & windows
Solar domestic hot water
Solar hot water underfloor heating
Solar Heated Towel Rails
Photovoltaic system (supplementary to Eskom power)
Shared borehole: filtered domestic potable water & irrigation
Large basement for 3 cars, storage and utilities
Pool and various entertainment areas
Lots of storage space
Potential staff accommodation
Sensational views of Devils Peak and the Constantia Valley as well as False Bay
Property details
- Listing number T3731514
- Property type House
- Erf size 1120 m²
- Floor size 839 m²
Property features
- Bedrooms 4
- Bathrooms 4.5
- Lounges 2
- Dining Areas 1
- Garages 3
- Pet Friendly
- Balcony
- Laundry
- Patio
- Pool
- Security Post
- Study