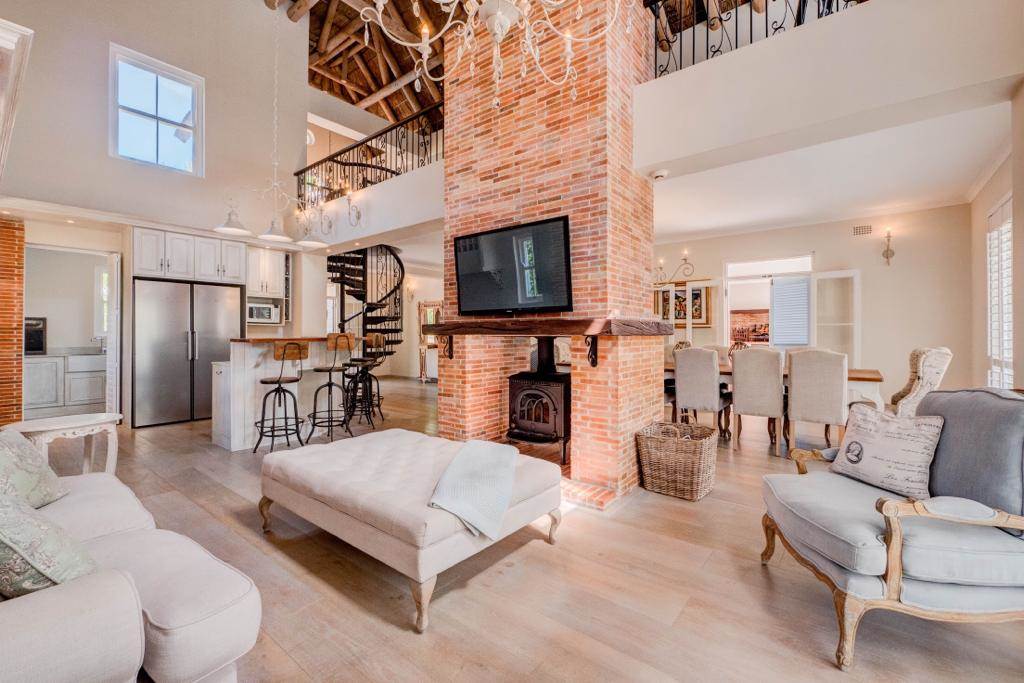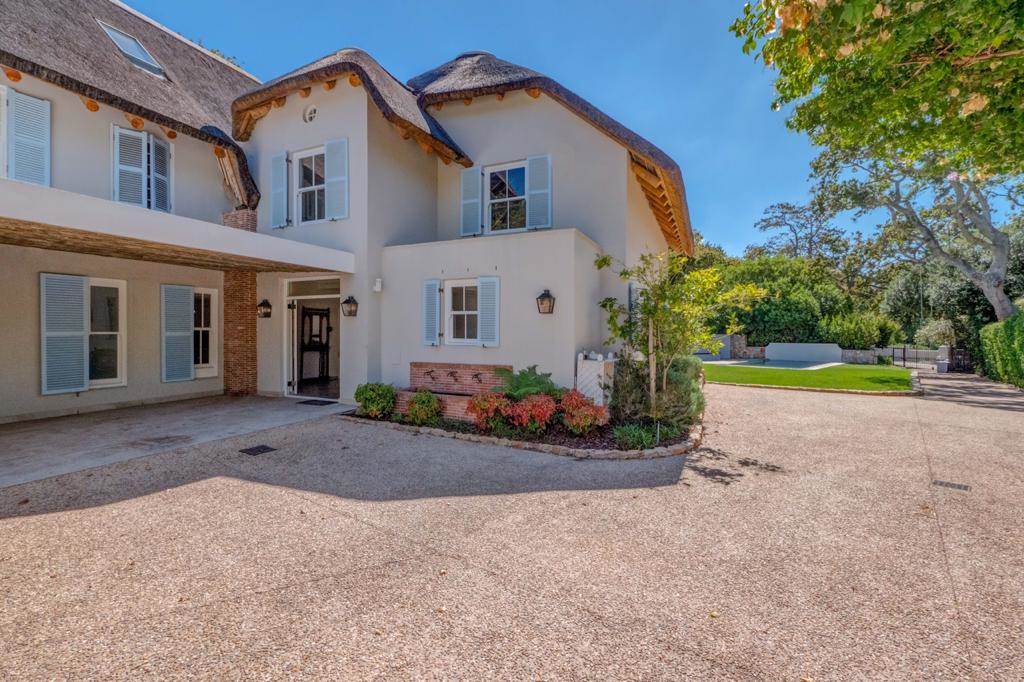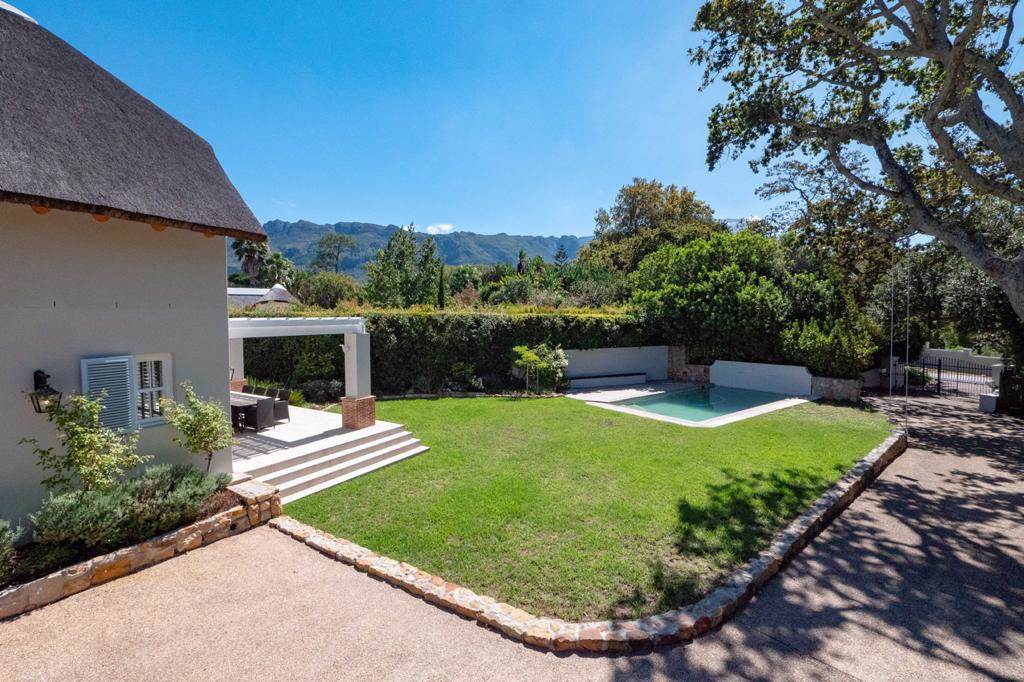


R 11 500 000
6 Bed House in Constantia
This much loved home is super stylish, offers a grand entertainment flow and loads of accommodation. Beautiful wooden flooring and superb finishes add to the charm and inviting ambience this thatch home provides.
Gorgeous country kitchen with ample cupboards and a convenient bar counter for quick meals, plus a spacious separate scullery with loads of cupboards. Open plan lounge and dining area conveniently separated with a double sided wood burning fireplace. Stacking doors lead to wrap around patio with undercover braai area, overlooking the swimming pool.
A spiral staircase leads to a large room with a wooden floor perfect for work from home or a home gym.
There is a separate tv room with loads of space for a second dining room table, also with stacking doors to the undercover braai area.
On the ground level there is a guest bedroom suite with adjoining shower and toilet. Plus a spacious study with built in desks and cupboards.
On the first floor there are 3 bedrooms the main bedroom with open thatch roof. Gorgeous bathroom which leads to a private patio. The 2 remaining bedrooms are spacious and share a full bathroom.
Then there is a special attic bedroom, large enough for 2 double beds, with an en suite shower. There is an option of a step ladder or a firemans rope to access this room!
Very large double garage with plenty of space for bikes and surfboards etc. Wonderful wooden flooring! An outside laundry area leads of a beautifully finished en suite bedroom with its own double doors to the garden.
Included in the garden is a climbing wall, trampoline and a tree house for energetic youngsters!
A definite winner for the larger family.
Property details
- Listing number T3918264
- Property type House
- Erf size 1371 m²
- Rates and taxes R 3 119
Property features
- Bedrooms 6
- Bathrooms 5
- Garages 2
- Open Parkings 1
- Pool
- Study
- Kitchen