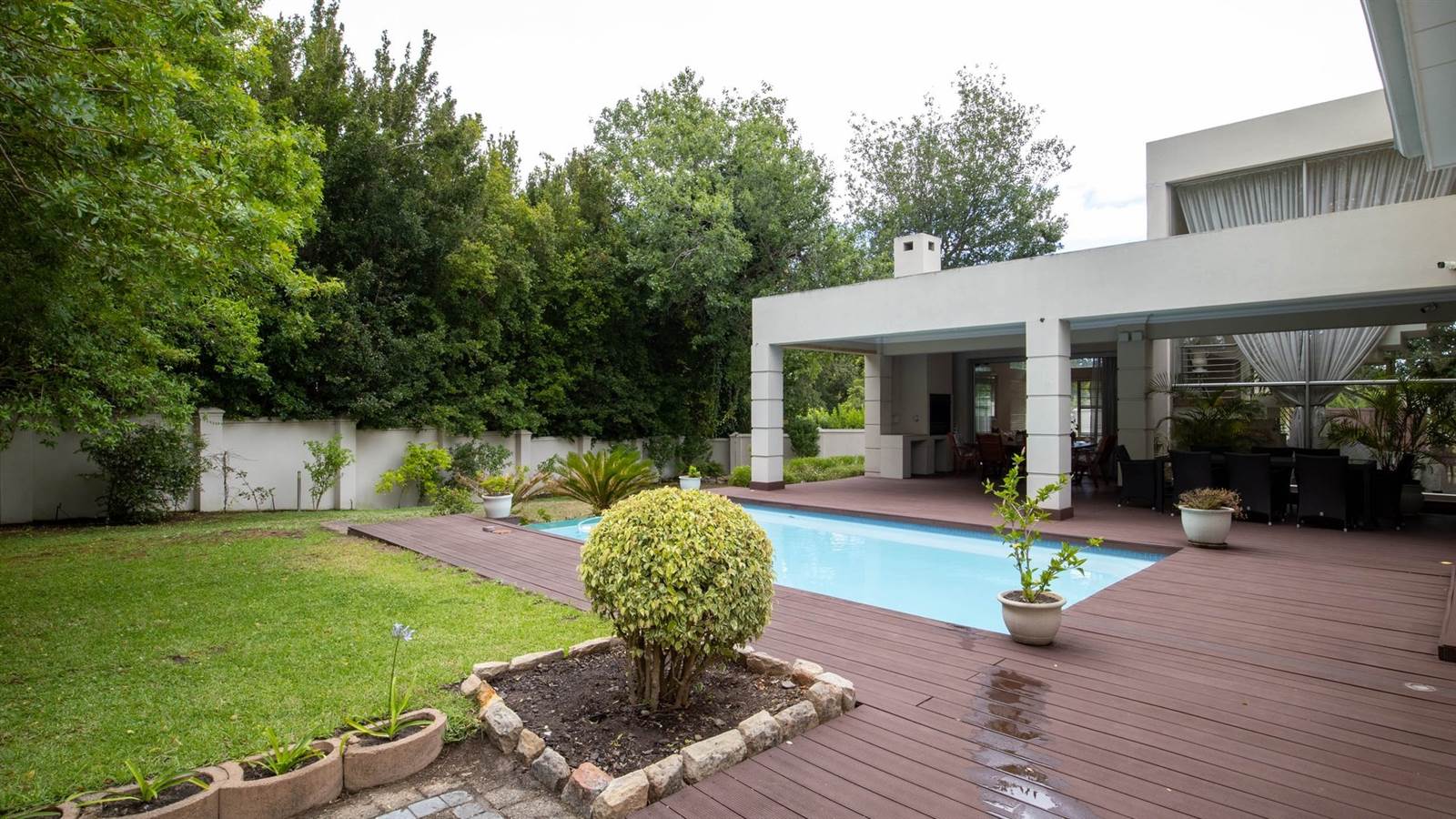R 10 999 000
3 Bed House in Constantia
Welcome to this Upper Constantia family home, boasting a delightful double-volume entrance hall that sets the tone for the airy atmosphere throughout. The separate lounge, open-plan living, dining, and kitchen areas seamlessly connect, offering a bright and inviting space. There is an enclosed wooden deck surrounded by glass stacking doors, overlooking a special koi pond and solar-heated swimming pool, complemented by a manageable-sized garden.
The kitchen, equipped with a gas hob and ample storage, is enhanced by a separate scullery and laundry room that contains a further oven and hob and double sink. The main en-suite bedroom is conveniently situated on the ground floor, ensuring ease of access. A guest cloak room is situated on the lower level too. Ascend the impressive staircase to discover a pajama lounge with an open balcony providing a scenic view of the garden. Two additional en-suite bedrooms and a versatile workspace/study complete the upper level.
Noteworthy features include:
- a borehole
- solar-heated pool
- staff accommodation
- bamboo flooring
- a unique koi pond
- ample parking with two garages, one offering direct access to the main house and a storage room.
- air-conditioning in key areas
- an inverter for backup electricity
This well-maintained home eagerly awaits a new family to make it their own, combining practicality with distinctive touches for a comfortable and stylish living experience.
Property details
- Listing number T4474937
- Property type House
- Erf size 1350 m²
- Rates and taxes R 5 460
Property features
- Bedrooms 3
- Bathrooms 4
- En-suite 3
- Lounges 1
- Dining Areas 1
- Garages 2
- Open Parkings 1
- Pet Friendly
- Pool
- Staff Quarters
- Study
- Kitchen
- Garden
- GuestToilet
- Aircon


