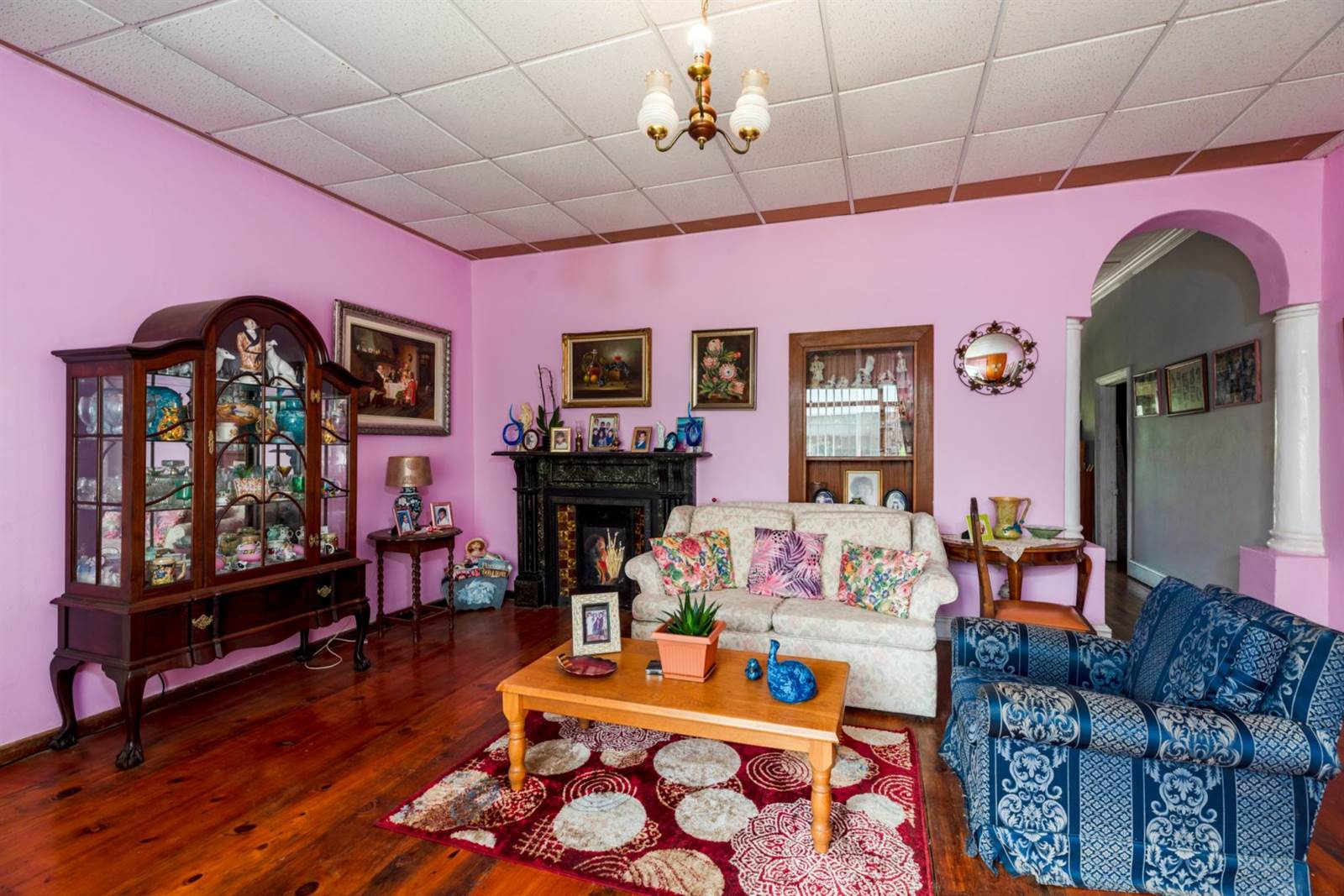R 2 900 000
7 Bed House in Plumstead
This property is more than just a home, it''s a canvas awaiting your personal touch. With approved plans in hand, this gem promises endless potential and the opportunity to tailor it to your unique vision.
Upon entry, be greeted by the charm of high ceilings that amplify the sense of space and airiness throughout the main house. Boasting three generously sized rooms, each offering versatility to suit your lifestyle needs. The heart of the home, a capacious kitchen, invites culinary creativity, while the adjoining lounge, adorned with solid wooden floors, whispers tales of cozy evenings spent with loved ones.
In the first house, discover comfort and convenience seamlessly intertwined. With built-in cupboards enhancing storage efficiency, the first room sets the tone for organized living. A harmonious blend of luxury and practicality awaits in the second room, featuring an en suite and more built-in cupboards. The third room, though lacking cupboards, bathes in sunlight, offering a serene retreat.
The second house exudes modern elegance, boasting two bedrooms adorned with built-in cupboards, with the first room offering generous proportions for ultimate relaxation. A spacious bathroom, complete with a bath, shower, and toilet, promises rejuvenating moments of self-care. The open-plan kitchen and lounge area epitomize contemporary living, with a large window inviting natural light to dance across the space and a sliding door seamlessly connecting indoor and outdoor living.
Convenience is key with a double garage ensuring ample parking space and two separate pads, each equipped with a kitchenette and bathroom, providing ideal accommodations for guests or rental potential. Embrace sustainability with borehole water supplemented by a pump and pipes, ensuring your garden flourishes year-round. Speaking of the garden, indulge in the abundance of fruit trees including plum, lemon, guava, peach, and Granadilla, transforming your backyard into a private orchard oasis.
Situated on a corner plot within a tranquil cul-de-sac, this home offers a sanctuary from the hustle and bustle, yet remains conveniently close to the M5 and esteemed schools in the area. With an impressive erf size of 975m2, the possibilities are endless. Don''t miss the opportunity to make this your forever home, where dreams meet reality and endless possibilities await.
Tarryn Scholtz and Lihle Ngcebetsha are representatives of Real Estate Power CC, T/A RE/MAX PREMIER, an Independently Owned and Operated franchise of RE/MAX SA.
Property details
- Listing number T4514895
- Property type House
- Erf size 975 m²
- Rates and taxes R 1 500
Property features
- Bedrooms 7
- Bathrooms 5
- Lounges 1
- Dining Areas 1
- Garages 2
- Open Parkings 1
- Flatlets
- Pet Friendly
- Access Gate
- Built In Cupboards
- Entrance Hall
- Kitchen
- Garden


