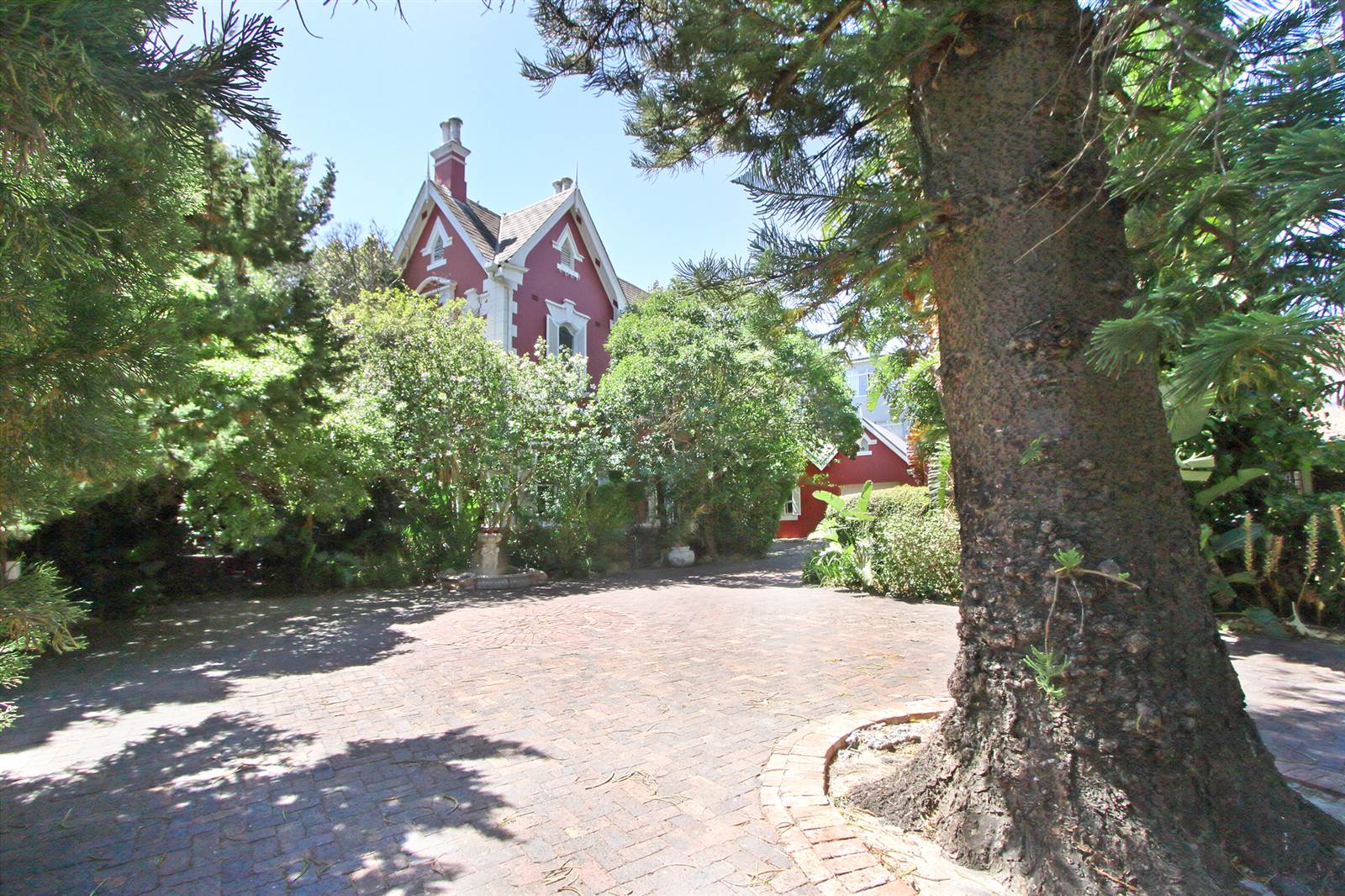


R 8 995 000
5 Bed House in Rondebosch
Embrace historic charm with sash windows, shutters, high ceilings, pressed ceilings, Oregon floors, Victorian fireplaces, and wooden architrave door frames & windows Serene ambiance, mature trees, and a grand driveway complete the picture.
Convenience of been in the school catchment area.....kids can walk to school
Entrance hall - with pressed ceilings
Lounge - with bay window, fitted shelves, fireplace set in a beautiful wooden surround mantelpiece, stunning chandeliers
Dining room - light & bright, opening to sun drenched conservatory and chill out area
Kitchen - farmhouse style, with centre island, gas hob & dbl oven, space for dbl fridge freezer
wooden tops, prep bowl & space for dishwasher
Laundry - fitted cupboards, space washing machine & tumble dryer
TV room - XL with tiled floors, sky light and Aga stove, for all year warmth while baking bread !
doors to outside covered patio
Bedroom 4 - with doors to covered veranda
en suite - shower, loo & basin
Bedroom 5 / study with bay window & pressed ceilings
Bathroom - shower, loo & basin
UPSTAIRS
Classic, elegant staircase leads you to a further 3 bedrooms
All bedrooms are spacious, light and sunny, beautiful light fittings & sash windows
Master suite - spacious, beautiful windows, with doors to the balcony..ideal for morning coffee
walk in dressing room...fabulous!
study area
Bathroom 1- bath, loo, shower & basin
Bathroom 2 - walk in shower, Victorian pedestal basin & towel rail
Plus a further 2 XL bedrooms, with sash windows, high ceilings
Bathrooms x 2 (shower, loo & basins)
EXTERIOR
Covered patio - overlooking pool...fabulous for entertaining !
Pool - gunite and chlorinated
Double garage
Outside loo
Storeroom / Staff room
borehole
Water Tanks
Irrigation - automated
Inverter
Solar system with 14 panels
2 x solar geyser
Parking - secure x10
Option to buy some pieces of stunning furniture pieces
Walk to leading schools, UCT, local eateries, shops and parks
This is a very special home that MUST BE seen to be appreciated
Please phone Charmaine for a viewing
Property details
- Listing number T4489353
- Property type House
- Erf size 1327 m²
- Floor size 700 m²
- Rates and taxes R 5 062
Property features
- Bedrooms 5
- Bathrooms 6
- Lounges 1
- Dining Areas 1
- Garages 2
- Pet Friendly
- Pool
- Study