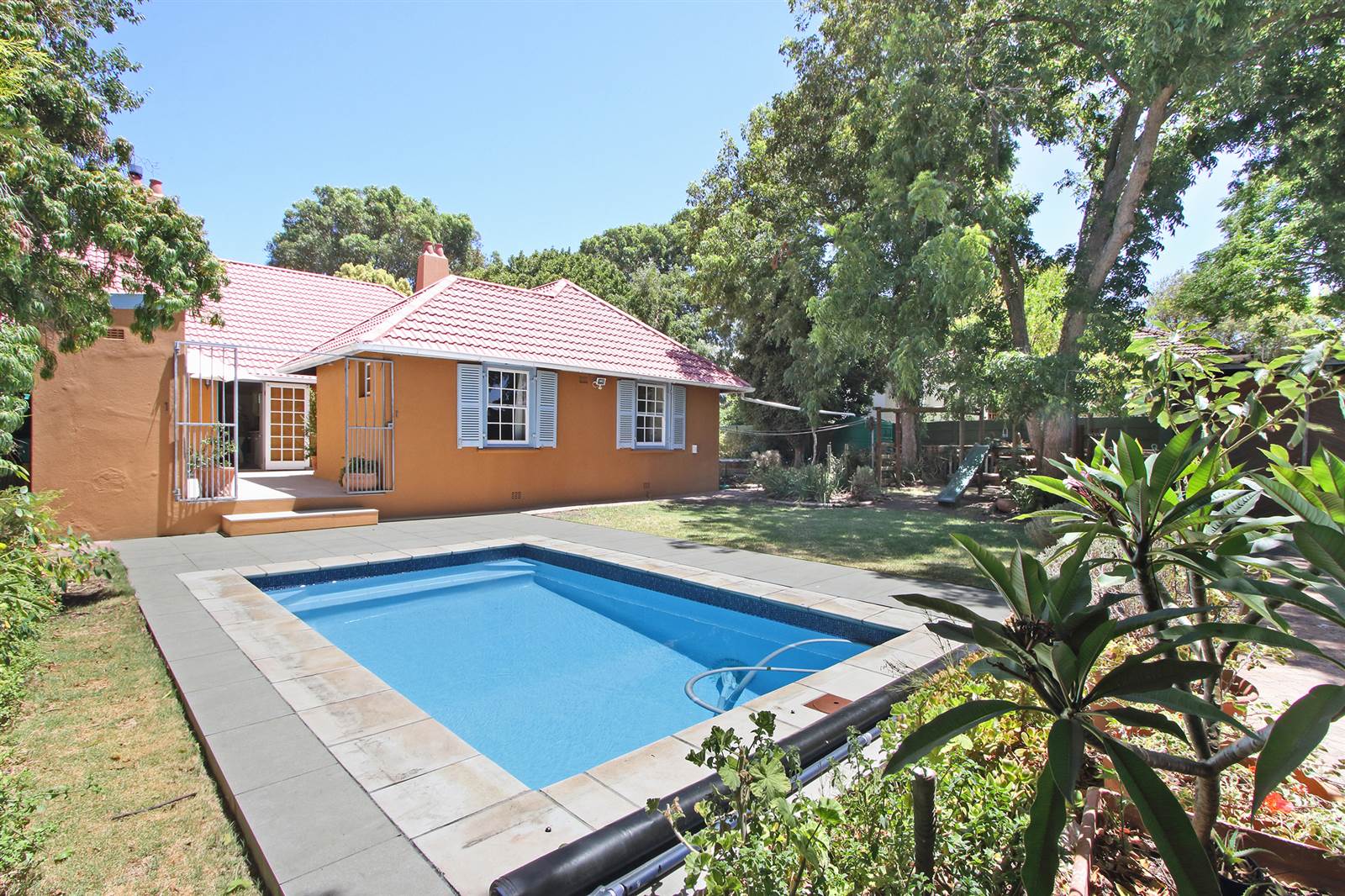R 5 490 000
4 Bed House in Rondebosch
Farm-style house, high ceilings, covered verandah, pool. Timeless charm awaits in Park Estate
SOLE MANDATE
Entrance hall - spacious with gleaming wooden floors
Lounge - Aga fireplace, mountain views, sash windows all add to the charm of this home
Dining room - open plan to lounge & kitchen with Oak window sills
Sunroom - enclosed ideal 2nd lounge or playroom, overlooking the garden, but cosy for winter !
Kitchen - tiled, centre island with Kiaat wooden tops, Bosch oven & gas hob, plenty counter space, double sink set in reclaimed UCT units and doors
leading to courtyard area
Study/4 bedroom - quarry tiled floor, fitted shelves
BEDROOMS
Main bedroom- bics, wooden floors, sash windows overlooking garden
En suite - shower, loo & vanity
Bedroom 2 - bics, wooden floor, fireplace and indoor shutters
Bedroom 3 - bics, wooden floor
Bathroom - recently renovated, bath, shower over bath, loo & vanity
EXTERIOR
Front covered patio overlooking garden with mountain views
Courtyard - sun drenched, with outside shower & seating area, fabulous !
Pool - fibreglass, salt water & cover
Outside loo & laundry
Garden - waterwise, low maintenance,
fabulous for kids with play area with jungle gym
lawned area for kids to kick a ball
Water Tanks - 4 x 5000L
Grey water - from washing machine into irrigation to water the lawns
Garage x 2
Secure OSP x 6
Security- Alarm & beams
Park Estate seldom gets load shedding.....what a treat !
Close to Rondebosch Oval Cricket Club, Rondebosch Common and leading schools
Easy access to hospitals, airport and main arterial roads
Property details
- Listing number T4490921
- Property type House
- Erf size 1023 m²
- Floor size 171 m²
- Rates and taxes R 2 495
Property features
- Bedrooms 4
- Bathrooms 2
- Lounges 1
- Dining Areas 1
- Garages 2
- Pet Friendly


