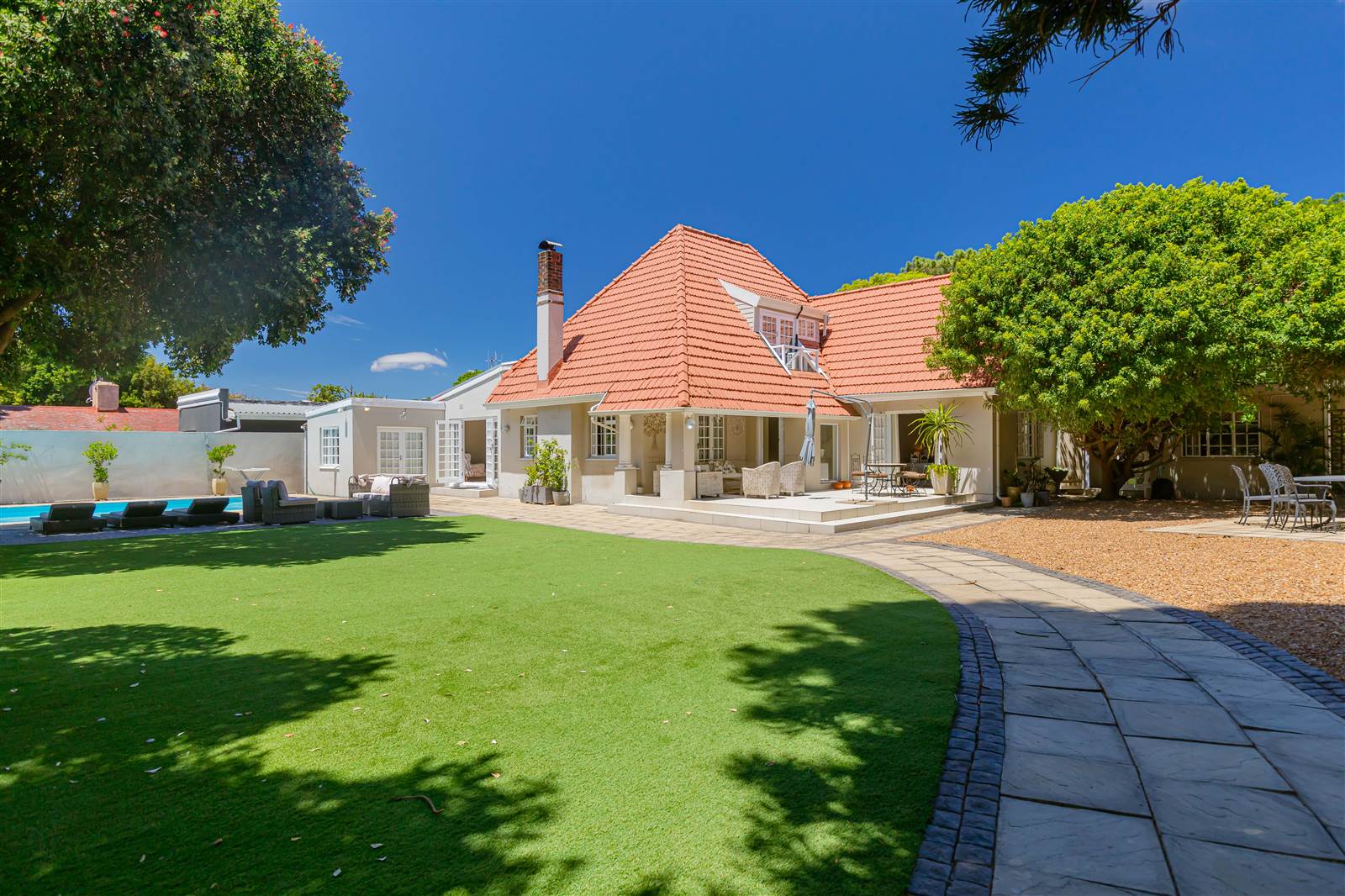5 Bed House in Rondebosch
This exceptional five-bedroomed family home with three-and-a-half bathrooms is a genuine sanctuary that unfolds across an expansive 1 078m2 of land. Within its grounds, a refreshing pool and a generously proportioned enclosed patio create an idyllic setting for families who relish the art of entertaining.
Immaculately presented, the home features a spacious lounge seamlessly connected to an interleading dining room that gracefully extends towards the west-facing garden and entertainment area.
The kitchen has been thoughtfully designed, integrating with the overall elegance of the home, creating a culinary haven that harmonises practicality with style.
There are three bedrooms downstairs. The main bedroom, complete with an en suite, embodies spacious elegance with a seamless transition to the outdoors, providing a perfect retreat within the home. The second bedroom, with en suite, and third bedroom not only offer comfort but also boast ample built-in cupboard space.
Ascending to the upper level, the fourth and fifth bedrooms unveil panoramic views of the iconic Table Mountain, infusing a world-class touch of natural beauty into the living experience. A family bathroom and cloakroom service the other bedrooms, ensuring ease of living for all.
Staff accommodation and an exceptional home office serve as the crowning touch of this brilliant offering.
Contact us today to secure a viewing.
On Show
- Sun 09 Jun 15:00 - 17:00
Property details
- Listing number T4509953
- Property type House
- Erf size 1065 m²
- Floor size 248 m²
- Rates and taxes R 2 272
Property features
- Bedrooms 5
- Bathrooms 3.5
- Lounges 1
- Dining Areas 1
- Garages 2
- Pet Friendly
- Patio
- Pool
- Security Post
- Staff Quarters
- Study


