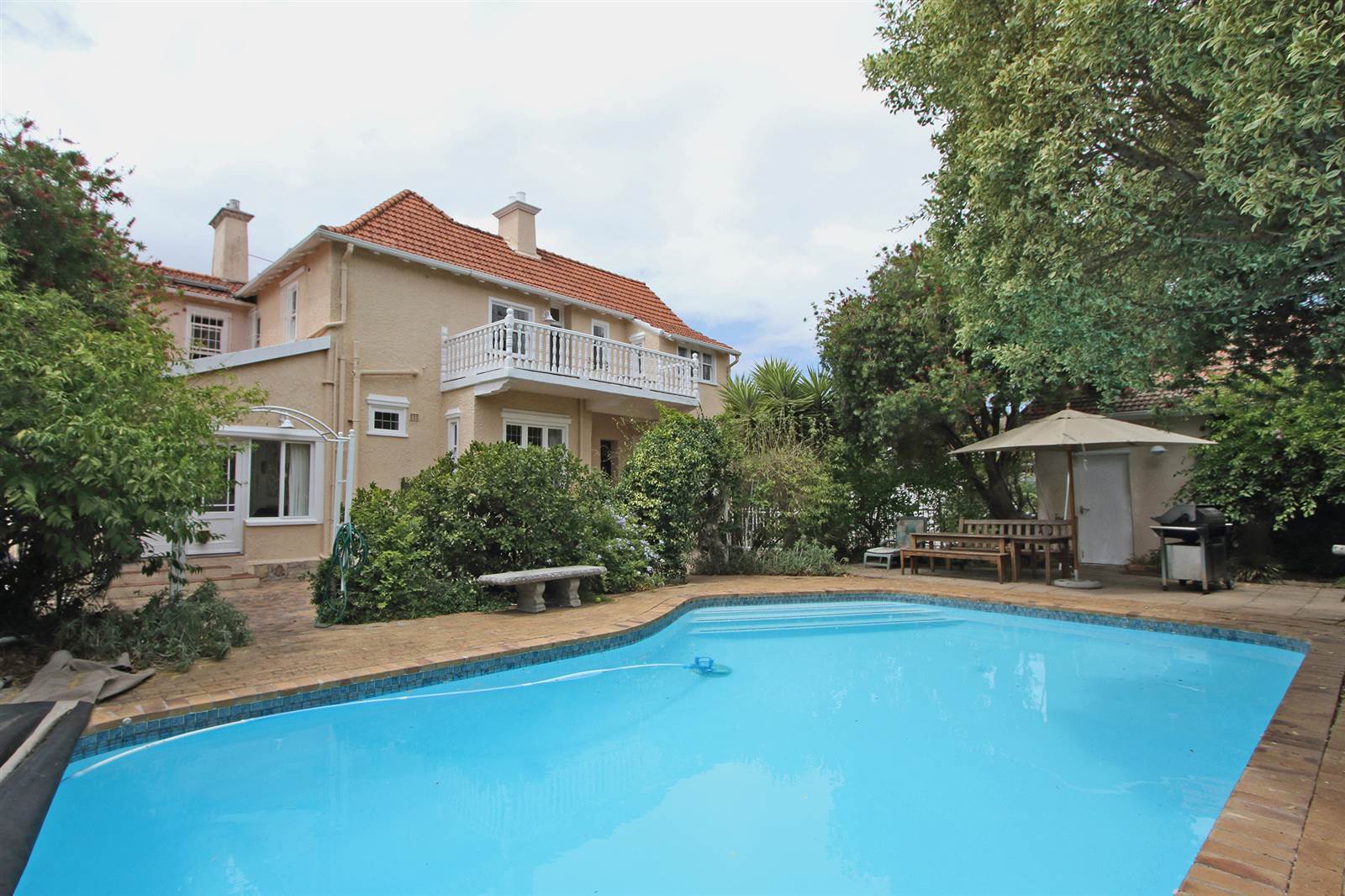


R 8 450 000
4 Bed House in Rondebosch
Separate cottage, a perfect income producing opportunity
Pressed ceilings, fireplaces, original lead - pane windows, beautiful chandeliers all add to the charm of this beautiful home
Prime school catchment area, to Bishops, Forres Preparatory and Rustenburg High School
SOLE MANDATE
Original front door welcomes you to an entrance hall
Lounge - bay window, wooden floors, fireplace and doors to stoep
Dining room - formal with bay window and fireplace
TV Room - closed fireplace, spacious
Kitchen - XL eat in with extra seating, light and bright with floor to ceiling doors
Bosch, freestanding stove with gas hob & extractor, plenty cupboards & workspace with wooden tops
large tiled area to chill out in and doors to garden
Laundry - outside
Guest loo
Bathroom - shower, loo & basin updated
Study - with feature cupboard
UPSTAIRS
Main bedroom - spacious, bay window, fireplace, doors to own patio with stunning mountain views
dressing room - plenty bics
study nook with mountain views
En suite - bath, double vanity
Bedroom 2 - bics and study area
Bedroom 3 - bics, cosy
Bedroom 4 - bics
Family bathroom - shower & vanity
Loo
EXTERIOR
Swimming pool - with pool cover
Patio - shaded area, ideal for casual entertaining
Outside storeroom
Garage - double automated, with extra storage
Parking - plenty secure
Garden - mature trees
landscaped, low maintenance
Security - alarm & beams
COTTAGE
Original carriage house and stables
Income producing, currently airBnB
Lounge with kitchenette & bedroom en suite
Totally separate entrance
Call to view this beautiful property in sought after area of Rondebosch
Property details
- Listing number T4527016
- Property type House
- Erf size 827 m²
- Floor size 330 m²
- Rates and taxes R 5 200
Property features
- Bedrooms 4
- Bathrooms 3.5
- Lounges 1
- Dining Areas 1
- Garages 2
- Flatlets
- Pet Friendly
- Pool
- Security Post
- Study