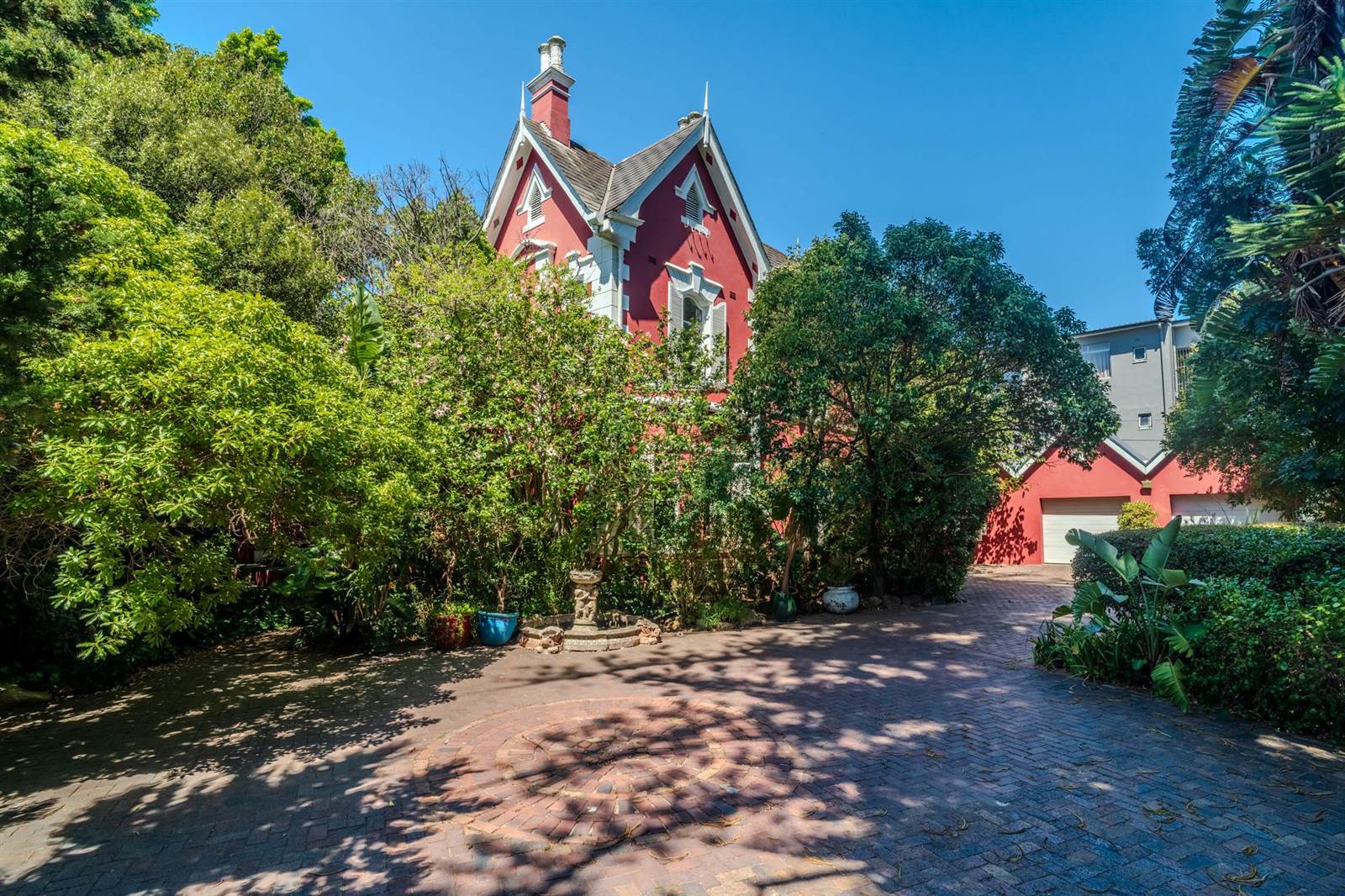


5 Bed House in Rondebosch
Victorian Gem (Circa 1885 on 1327 m2). NO TRANSFER DUTY
Historic charm and an abundance of well-preserved magnificent original features. Tucked away in a virtual forest of mature trees and shrubs at the back of a large, paved forecourt in the catchment area of prime schools and close to UCT and many tertiary institutions.
Previously a well-known guest house, this impressive landmark property on extra-large grounds, well located and with General Residential 2 zoning, will have wide appeal for connoisseurs of this era, a range of families as well as other non- residential uses.
Gracious reception rooms radiate from around the central gorgeous foyer and staircase: a formal lounge with original fireplace, a massive study with bay window, dining room with conservatory and informal family room with AGA fireplace that opens to the outdoor entertainment and pool area under pergola. Large quintessential farmhouse style kitchen with central island( and a large separate laundry) that forms the warm heart of this home.
There is another spacious room downstairs with a shower room and access to the front stoep that has versatile use as an independent guest bedroom or a home office space.
Upstairs around the spacious landing area are three or four bedrooms and 4 bathrooms two opening to the front and back verandahs.
Spacious double garage with storeroom/staff ablutions and ample secure parking for +10 cars.
Other special features:
Borehole and water tanks
Computerized irrigation
Solar system- 14 panels and 2 x geysers
Property details
- Listing number T4531393
- Property type House
- Erf size 1327 m²
- Rates and taxes R 4 980
Property features
- Bedrooms 5
- Bathrooms 6
- En-suite 1
- Lounges 5
- Garages 2
- Balcony
- Built In Cupboards
- Fenced
- Patio
- Pool
- Study
- Walk In Closet
- Kitchen
- Garden
- Electric Fencing
- Family Tv Room
- Fireplace
- Irrigation System