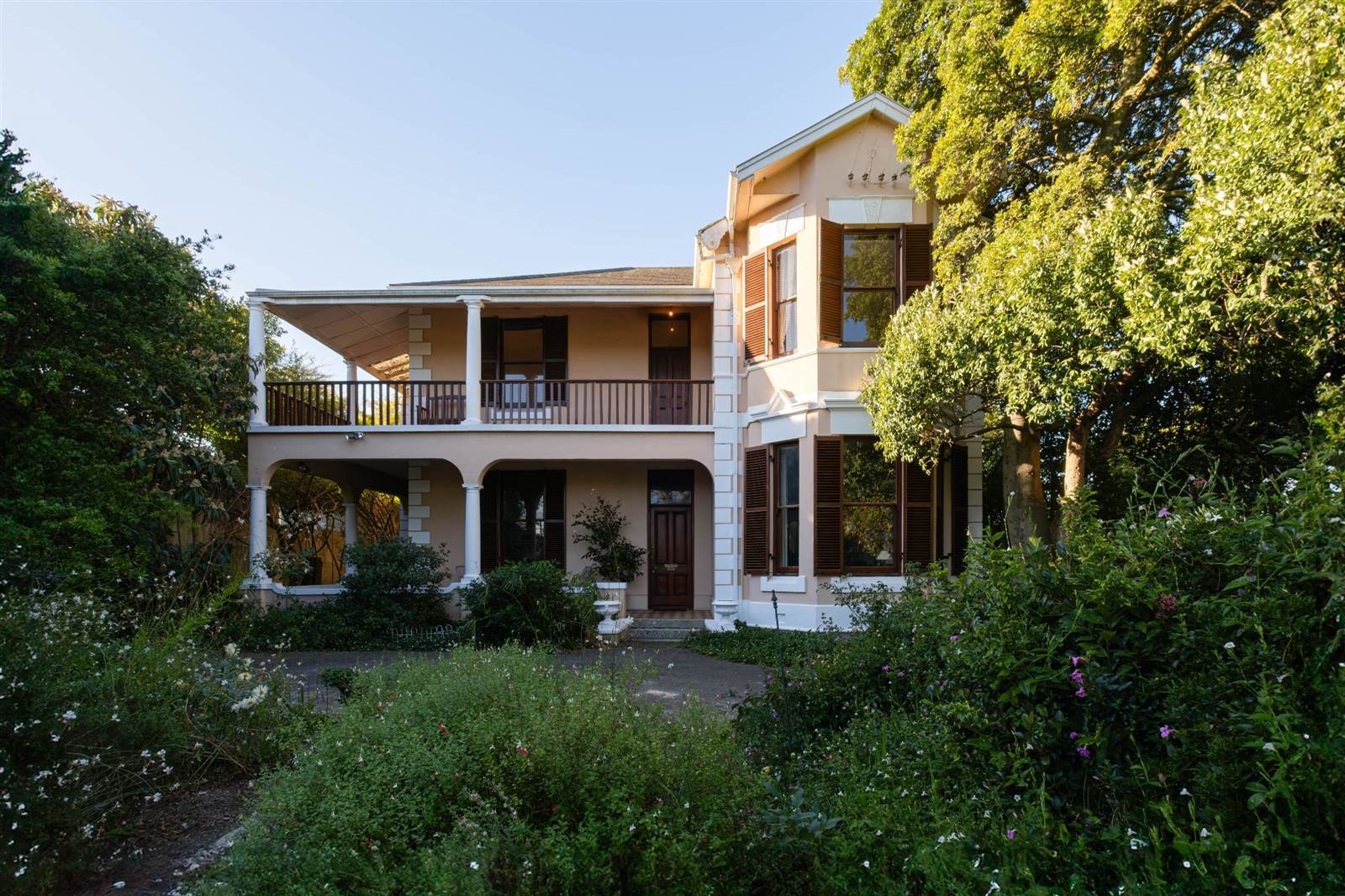


5 Bed House in Rondebosch
VICTORIAN CHARM ON HALF AN ACRE OF PARADISE (on 1927 m2). Exclusive Mandate
This captivating home, St Kevin, awaits the next fortunate family after over 4 decades in current ownership and only a handful of passionately happy families since it was built circa 1896. Situated in the sought-after Silwood pocket of the Golden Mile, directly across the road from Bishops Diocesan College, with views across the sports fields and the mountain range in the distance. Almost hidden from the street, the 1927 m2 garden is a secret treasure trove containing many varieties of mature trees and perennial shrubs and has been purposefully kept organic (no pesticides or artificial fertilizers have ever been used) and wild. A virtual bird sanctuary with over 40 bird species (including amethyst sunbirds, grey herons, little sparrowhawks, a resident African goshawk and an occasional reed cormorant) having been recorded by the current owners over the years. A large pool and attractive fountain/pond in the north garden create a charming outlook from the informal living room with its distinctive arched windows and doors opening on to the patio and paved entertainment area beyond.
Gracious street appeal with the wrought iron entrance gates, stone-clad wall and the distinctive Victorian faade with its wrap around verandahs on the ground and first floor and three chimneys. Well preserved beautiful Victorian features include original fireplaces (with elaborate antique over-mantles which the owner has elected to leave behind as part of this homes rich history) exquisite stained glass doors and windows, detailed panelled ceilings, Oregon wooden staircase and flooring.
There are four reception rooms downstairs: the formal dining room with bay window, closed combustion stove within the Victorian fireplace surround and floor to ceiling book case, the formal lounge with original marble fireplace and door out to the verandah, a large study with substantial book case, and the informal and open plan living room rumpus room that was more recently created. The large farm-style kitchen is open plan to the living room and has an interleading scullery. Downstairs guest bedroom with charming guest bathroom
There are four bedrooms upstairs: a substantial main with a marble fireplace, large walk-in dressing room and a full en-suite bathroom. Access to the wrap-around verandah is from the landing, and one of the bedrooms, which also has a fireplace. Large family bathroom (plumbed for /currently used as a laundry as well) and two separate toilets.
Staff ablutions, two storerooms a single garage and double carport and plentiful secure parking alongside the driveway.
This home is close proximity to Keurboom Park, Western Province Cricket Club, all the leading schools in the area and the local shops and eateries. Close access to the major arterial routes in and out of the suburb and 10 minutes drive to the airport.
We look forward to welcoming you to this truly special, iconic home.
Property details
- Listing number T4588501
- Property type House
- Erf size 1927 m²
- Floor size 400 m²
Property features
- Bedrooms 5
- Bathrooms 3
- En-suite 1
- Lounges 4
- Garages 1
- Covered Parkings 2
- Alarm
- Balcony
- Built In Cupboards
- Patio
- Pool
- Study
- Walk In Closet
- Kitchen
- Scullery
- Fireplace