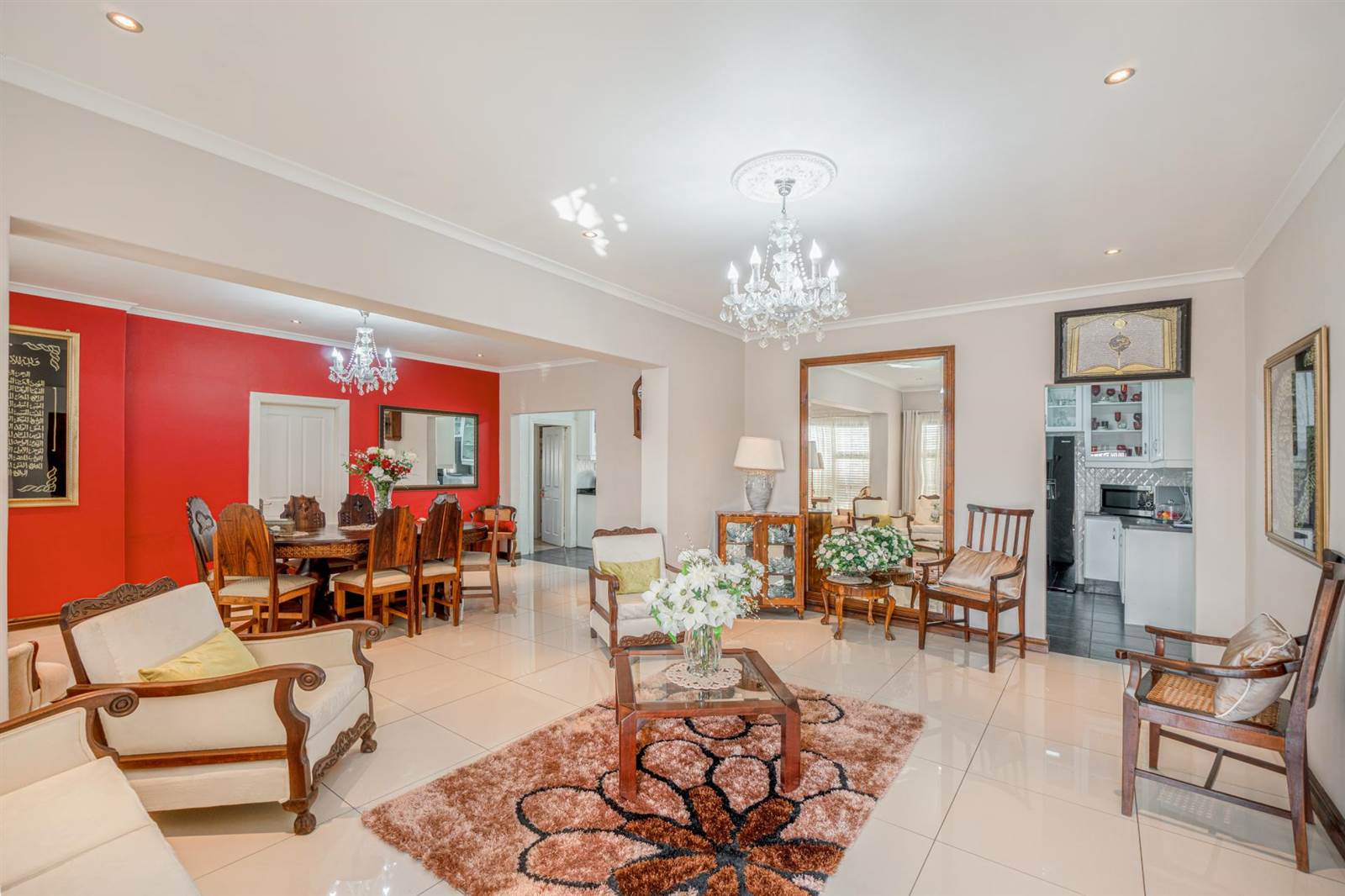


R 2 100 000
4 Bed House in Wynberg
Four bedroom family home or two semis
VIEW BY APPOINTMENT
Two spacious semi-detached homes converted to one large house
Welcome to this unique property in the established neighbourhood of Wynberg Village or Lower Wynberg, where two semi-detached homes have seamlessly merged into one, offering you the best of both worlds. With two separate plots of land, this property offers ample space and versatility.
Upon entering, you''ll be greeted by an expansive lounge and dining area that was created by removing the dividing wall, resulting in a spacious open-plan layout that''s perfect for modern living. The reception area boasts elegant tiling throughout and leads to a cosy TV room and a guest bedroom complete with built-in cupboards, (BICs), on the opposite side of the building.
The heart of the home lies in the generously sized kitchen, which spans the width of both houses. This fully-fitted kitchen features a gas hob, electric stove, and an abundance of cabinet space. A convenient breakfast bar adds a touch of elegance. Just off the kitchen, you''ll find another guest bedroom with BICs and a family bathroom. Continuing through the kitchen, you''ll discover a third bedroom, also equipped with built-in cupboards, and featuring an en-suite bathroom for added privacy.
The main bedroom offers tranquillity and privacy, featuring a dressing room with BICs and an en-suite bathroom. Notably, the main bedroom enjoys direct access to the covered yard area of house 1.
House 2 has its own driveway, carport, yard space, and even a storage garage.
This home could easily function as a spacious four or five bedroom family home or be converted into two separate dwellings, each with its own potential for rental income.
Seize the opportunity to own a property that offers exceptional space, flexibility, and potential.
Contact Franswa and Tracey today to arrange a viewing of this unique property. ( Whatsapp friendly)
Property details
- Listing number T4471989
- Property type House
- Erf size 425 m²
- Floor size 205 m²
- Rates and taxes R 740
Property features
- Bedrooms 4
- Bathrooms 3
- En-suite 1
- Lounges 1
- Dining Areas 1
- Open Parkings 3
- Covered Parkings 1
- Storage
- Kitchen
- Family Tv Room
- GuestToilet