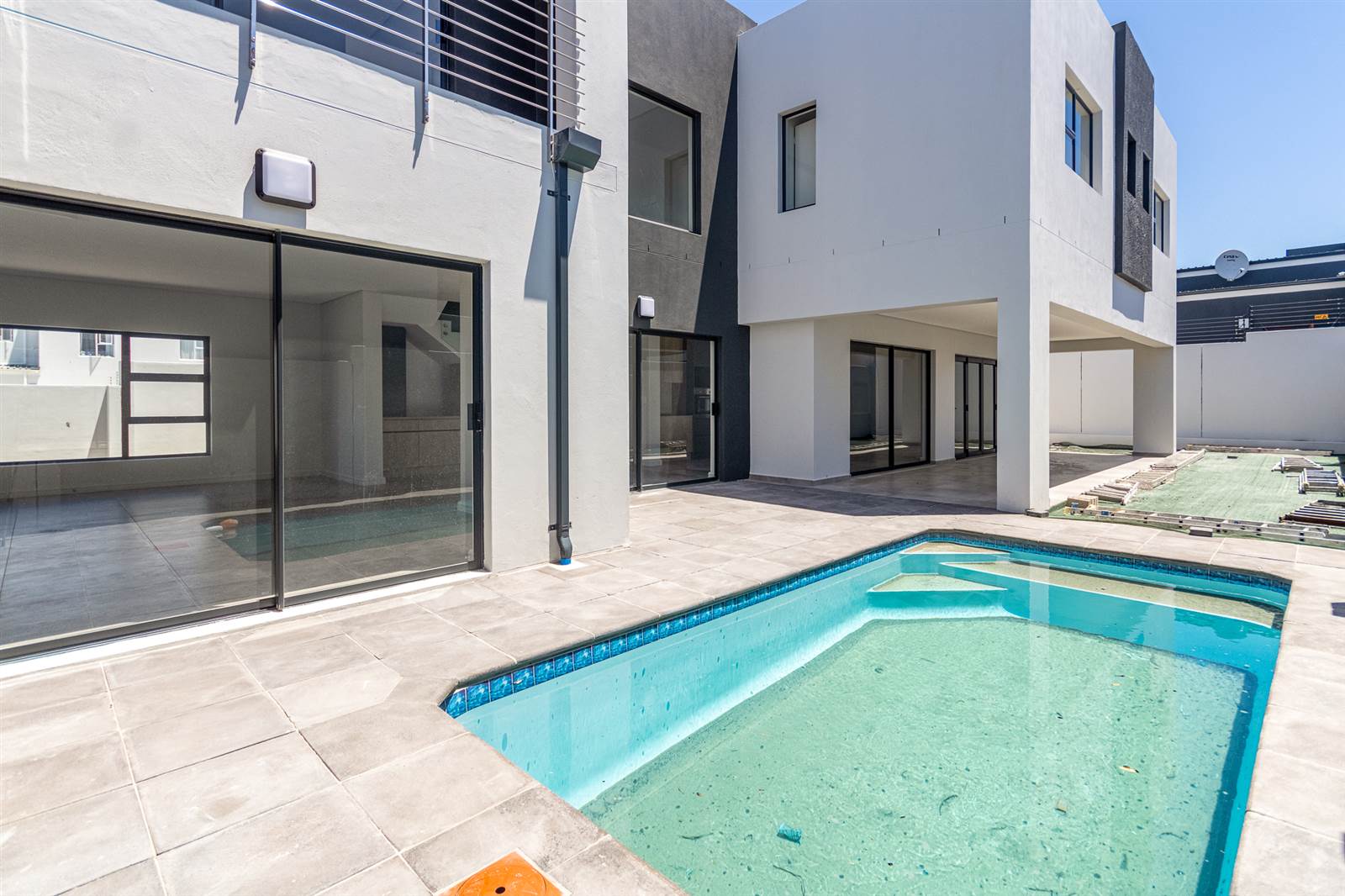


R 5 500 000
4 Bed House in Parklands North
This newly built open plan modern home offers you more than expected with the bonus of no transfer duty.
On entering you are greeted by a striking glass door which leads you straight through to the spacious reception rooms. The downstairs level boasts natural light filtering through stacking and sliding doors which lead onto the entertainment, garden and pool area.
This kitchen will never let you feel like you are missing out on the togetherness as you have sweeping views of the outside entertainment area. You can happily prepare your meals for family and friends on the five burner gas hob with Caesar Stone counter tops which also has a pop up plug socket. The scullery is fitted with two water points for your washing machine, dishwasher as well as a space for your tumble dryer.
There is also an indoor braai area next to the kitchen which could be used for summer and winter braais. Stacking doors lead onto the garden with an undercover entertainment area.
The staircase has a glass balustrade. There has been a good use of space under the staircase which offers you a dry bar as well as storage unit. The landing has a picturesque view of Table Mountain.
This home offers four bedrooms all en-suite and an additional toilet downstairs for guests. All the bedrooms are spacious with ample storage space and laminate flooring. The master bedroom has sliding doors with its own Juliette balcony. The bathrooms are all fitted with Gerberit toilets and Meissen taps.
The two car garage has direct access into the house.
Property details
- Listing number T3997973
- Property type House
- Erf size 501 m²
- Floor size 305 m²
Property features
- Bedrooms 4
- Bathrooms 4.5
- Lounges 2
- Dining Areas 1
- Garages 2
- Pet Friendly
- Pool