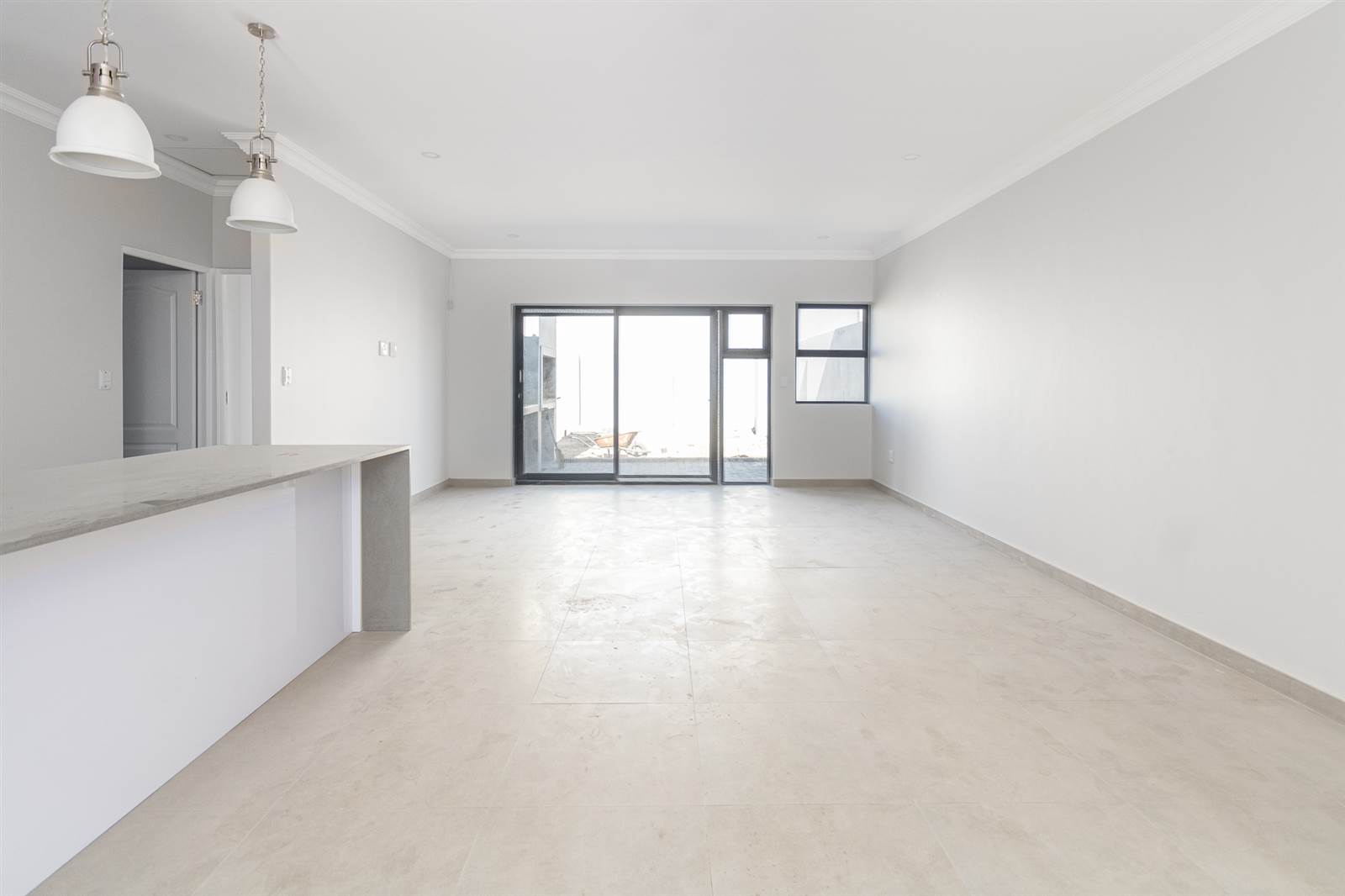


4 Bed House in Parklands North
Just about ready for occupation, this stunning and spacious home offers all you could ask for and more!
Upon entry, the impressive staircase to your right takes you to the upper level where you will find 3 beautiful bedrooms and 2 bathrooms. The master bedroom has ample cupboards and an en-suite bathroom with a free standing oval bath, large shower with frameless shower doors, double basin and geberit toilet,. The separate, family bathroom has a large walk-in shower, basin and geberit toilet.
The lower level has a modern kitchen with engineered stone work tops, large center island with loads of cupboards, 2 eyelevel ovens and a 5 burner gas hob. The hide away scullery is plumbed for 2 appliances.
There is also a guest bedroom with bathroom downstairs.
The massive open plan living areas have sliding doors leading on to wind-free braai patio and very private garden.
The double lock up garages has 2 DB Boards, it is inverter ready, and has direct access into the house.
Property details
- Listing number T4055371
- Property type House
- Erf size 270 m²
- Floor size 209 m²
Property features
- Bedrooms 4
- Bathrooms 3
- Lounges 1
- Dining Areas 1
- Garages 2
- Pet Friendly
- Scullery