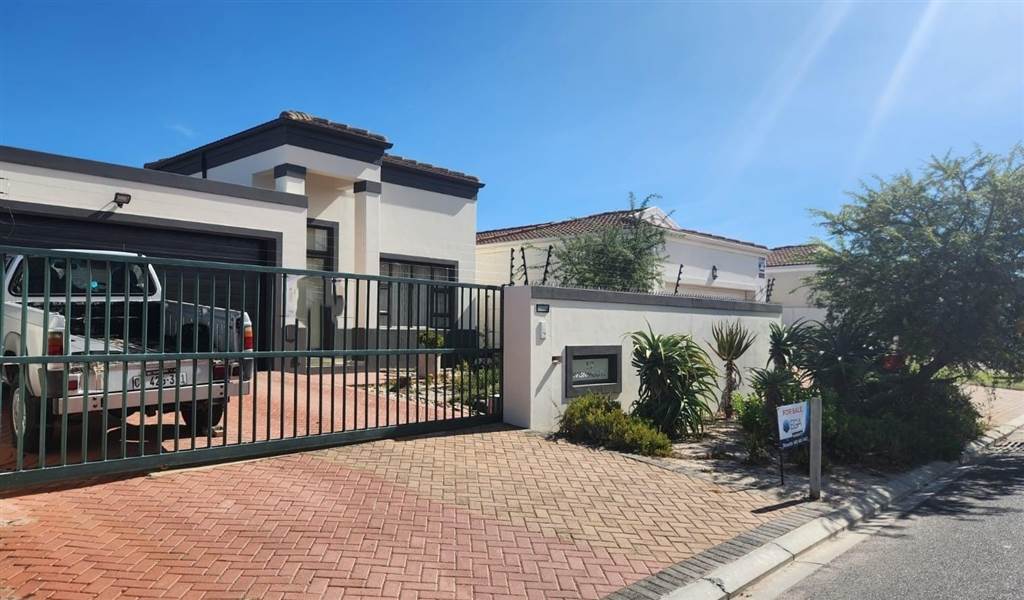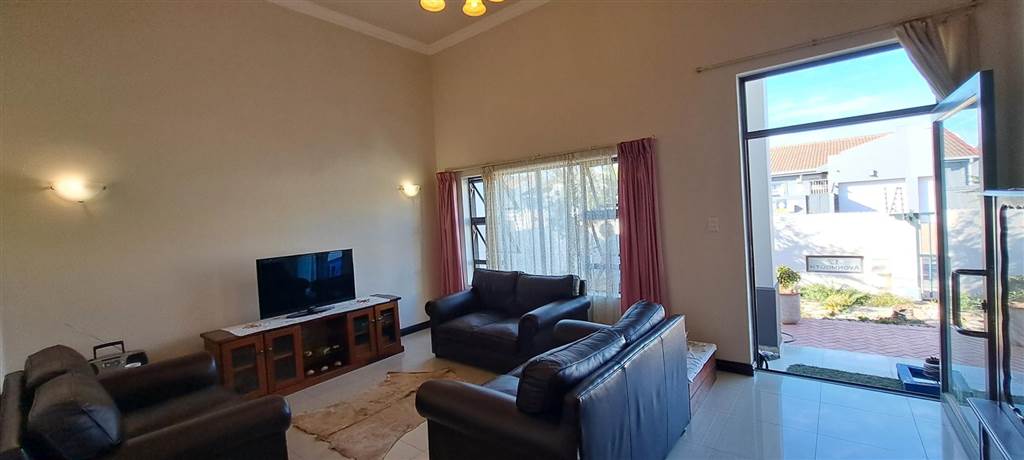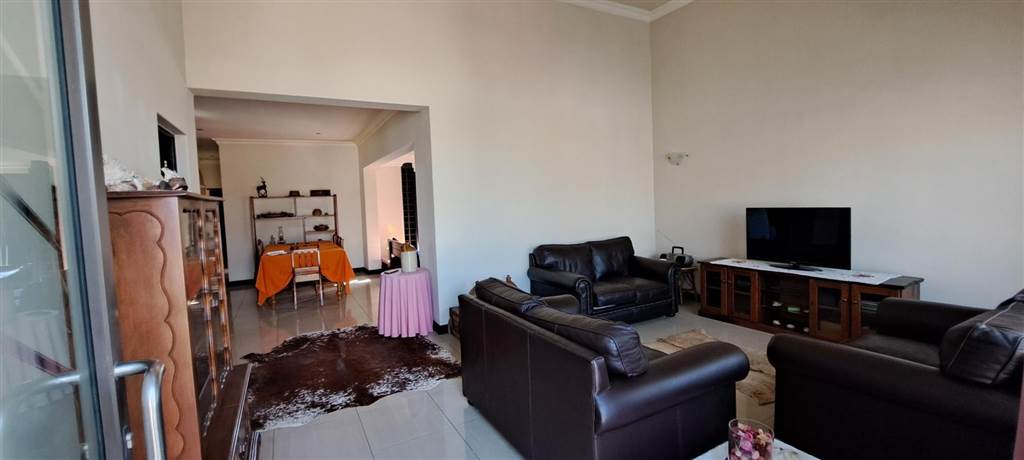


R 2 349 000
3 Bed House in Parklands
On entering the neat family home, you are welcomed to a light filled lounge, which leads to the dining room and open plan kitchen.
The open plan kitchen and dining room, flows to the braai room which opens to the inviting pool.
The kitchen has granite tops with a scullery area, with a one plumbing point.
The kitchen has space for a double door fridge or alternatively a single door fridge and another plumbing point.
The home is tiled throughout, and the three bedrooms have laminate floors.
The main bedroom has its own en-suite with a corner bath, shower, basin, and toilet.
The main bathroom has both a shower and a bath.
The property is totally fenced and has electric fencing with spikes and a automated gate.
The double automated garage leads directly into the house.
This family home is waiting for you.
Property details
- Listing number T4604907
- Property type House
- Erf size 325 m²
- Floor size 137 m²
- Rates and taxes R 900
Property features
- Bedrooms 3
- Bathrooms 2
- En-suite 1
- Lounges 1
- Dining Areas 1
- Garages 1
- Pet Friendly
- Access Gate
- Built In Cupboards
- Fenced
- Pool
- Kitchen
- Intercom
- Electric Fencing
- Built In Braai