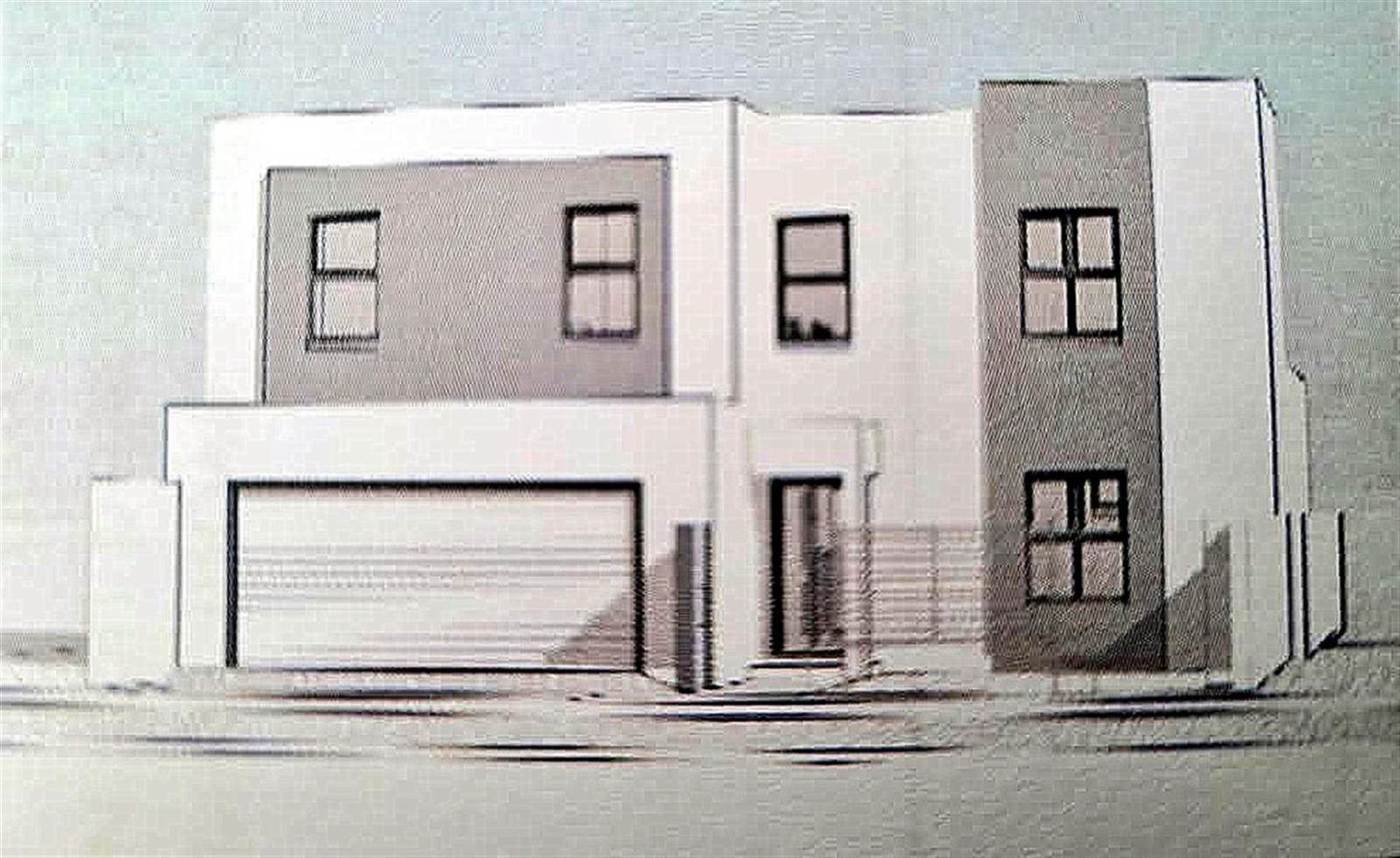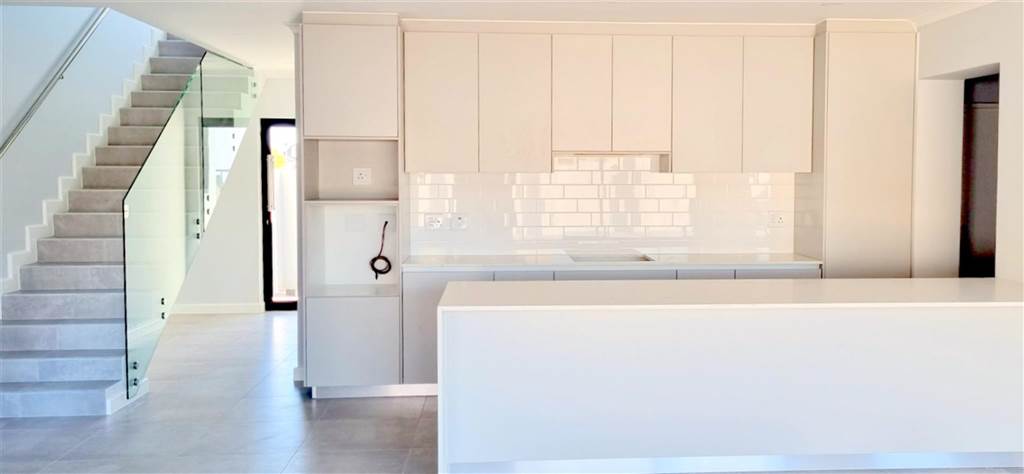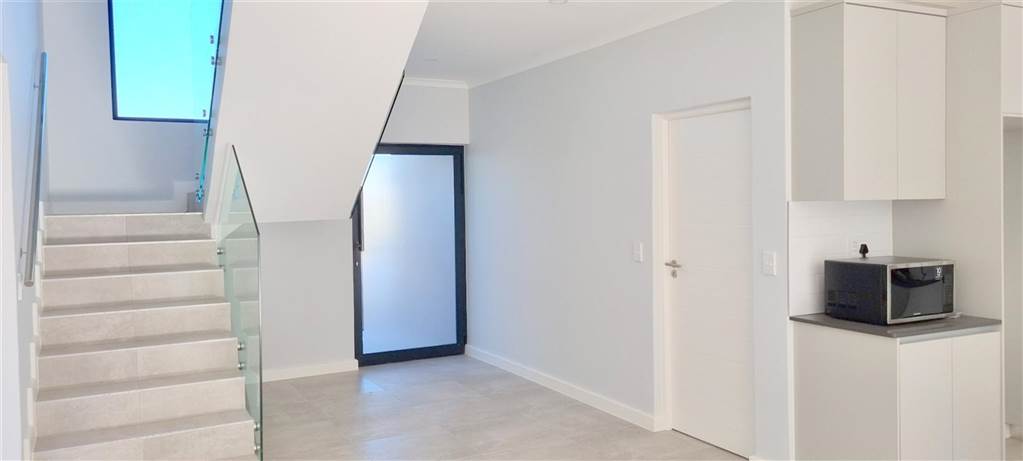


R 4 195 000
4 Bed House in Sandown
12 faurea streetImmaculately finished four bedroom home in Sandown
- This newly built home is located in the heart of Sandown.
- There are 2 similar properties for sale and the photos shown represent the typical finishes of both homes.
- The ground level of the property is spacious and bright, with the same finishes found throughout the rest of the home.
- It features a welcoming entrance hall and a guest cloakroom that doubles up as an ensuite for the guest/4th bedroom on this level.
- An open plan kitchen, dining, and living area are located on this level, along with a scullery/laundry area.
- Plans for a swimming pool are available upon request.as an optional extra, should the buyer want the opportunity to thoughroughly enjoy our long Summers.
-There is also a double garage with direct access to the home.
- Moving to the upper level, this home boasts a pyjama lounge and a spacious main bedroom with ample cupboard space as well as an an en suite bathroom.
- There are two more light-filled bedrooms with built-in cupboards and a family bathroom on this floor.
- This property is ideal for those seeking low-maintenance living as it is a lock-up-and-go.
- Viewings of this property are by appointment only.
Property details
- Listing number T4456301
- Property type House
- Erf size 313 m²
- Floor size 236 m²
- Rates and taxes R 2 000
Property features
- Bedrooms 4
- Bathrooms 3
- En-suite 1
- Lounges 1
- Dining Areas 1
- Garages 2
- Open Parkings 2
- Storeys 2
- Pet Friendly
- Built In Cupboards
- Laundry
- Patio
- Entrance Hall
- Kitchen
- Garden
- Scullery
- Family Tv Room
- GuestToilet