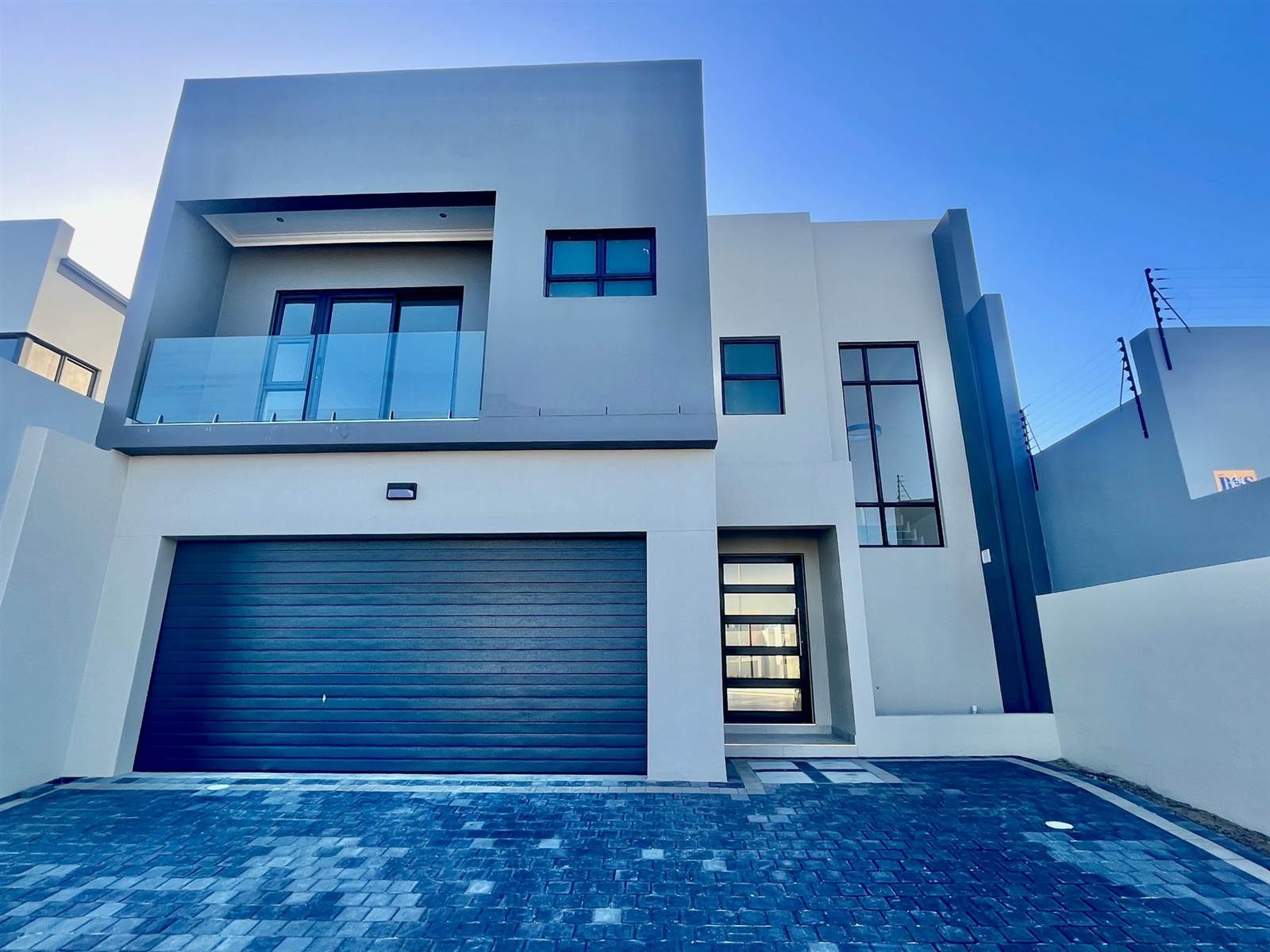


R 3 850 000
4 Bed House in Sandown
16a boababBUY DIRECT FROM DEVELOPER - NO VAT / INCLUDING TRANSFER DUTY !!!
This architecturally designed double-storey home is situated in the highly sought-after area of Sandton. With an exquisite layout, this residence boasts 4 spacious beds and 2.5 well-appointed baths, ensuring ample accommodation for your family and guests. The open-plan living area is suffused with an abundance of natural light, creating an inviting and breezy ambiance that's perfect for relaxation.
Step out from the living area onto a delightful patio, thoughtfully equipped with a built-in braai, an ideal space for hosting gatherings with friends and family. The patio seamlessly extends into a serene private garden, offering a tranquil outdoor escape.
The kitchen is a masterpiece of contemporary design, complete with sleek modern finishes. It offers a generous amount of cupboard space, providing you with ample storage for your culinary needs. The separate scullery further enhances the functionality of the kitchen, making it an ideal setup for those who love to entertain.
For your convenience, the property includes a double automated garage, and additional off-street parking. The home also overlooks a landscaped park for the kids to enjoy.
If you're in search of a stunning residence that combines luxurious living with an excellent space for entertaining, this opportunity is not one to overlook. Don't miss out on the chance to make this beautiful property your new home. Contact us today to schedule a viewing and explore the endless possibilities that await you.
Property details
- Listing number T4285907
- Property type House
- Erf size 250 m²
- Floor size 210 m²
- Rates and taxes R 1 100
- Levies R 300
Property features
- Bedrooms 4
- Bathrooms 2.5
- Lounges 1
- Dining Areas 1
- Garages 2
- Covered Parkings 2
- Pet Friendly
- Patio
- Kitchen
- Garden
Photo gallery
