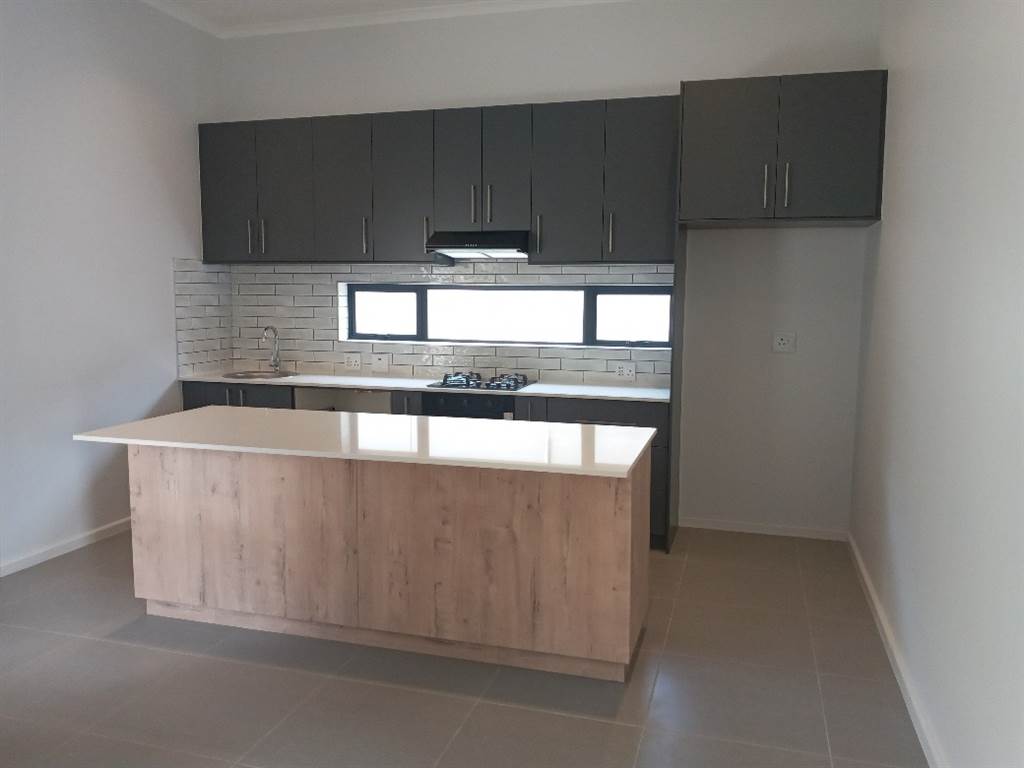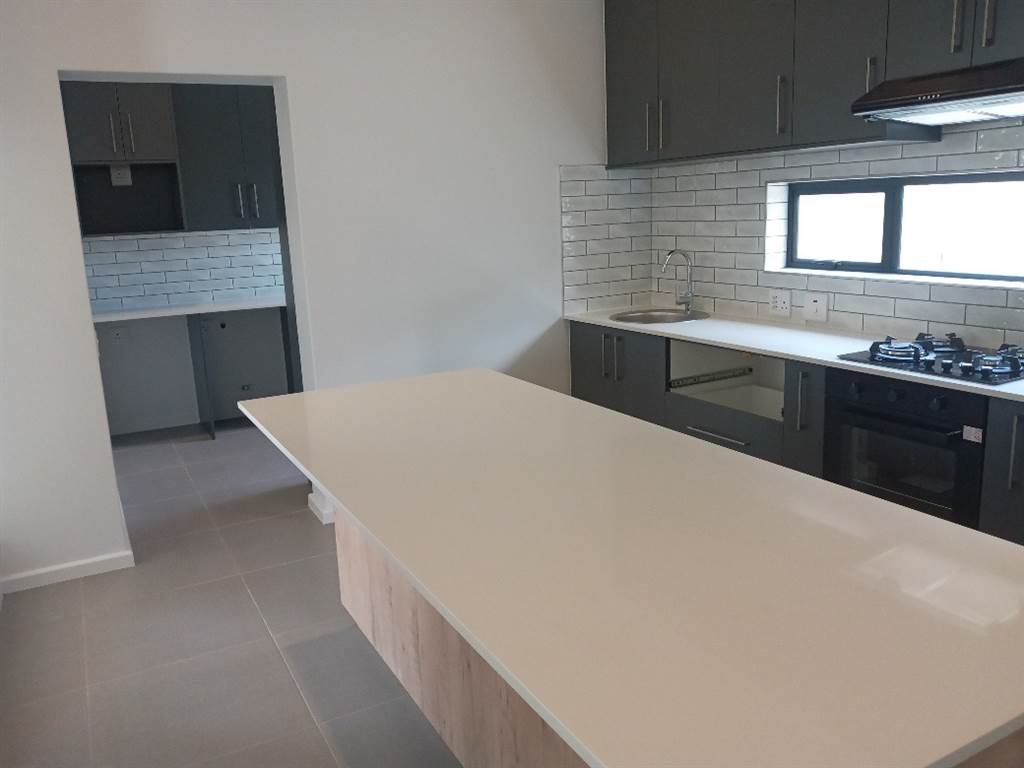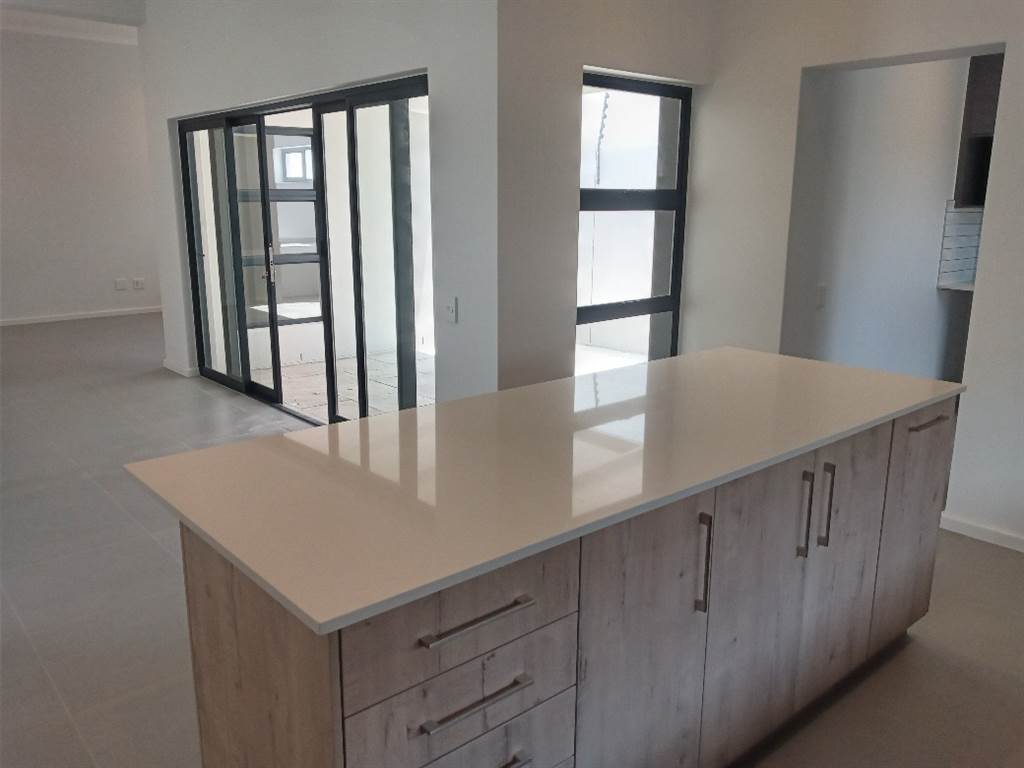


R 2 695 000
3 Bed House in Sandown
17 camphor crescentPLOT AND PLAN FOR SALE
This stunning home will be build and sold as a Plot and Plan option. Occupation is scheduled for 01 September 2022. This home offers 3 spacious bedrooms with 2 luxurious bathrooms, amazing kitchen with hide away scullery, large open plan living areas leading to braai patio. Double automated lock up garages with direct access into the house. Client has a choice of finishes from the developers range, which includes engineered stone work tops, cupboards, porcelain tiles and top of the range sanitaire ware, taps and accessories. The photos used in this advert is from a similar home that was build by the same developer in Sandown. Contact our agents today to secure this exciting opportunity.
Property details
- Listing number T3658552
- Property type House
- Erf size 225 m²
- Floor size 156 m²
- Rates and taxes R 1 250
- Levies R 250
Property features
- Bedrooms 3
- Bathrooms 2
- En-suite 1
- Lounges 1
- Dining Areas 1
- Garages 2
- Open Parkings 2