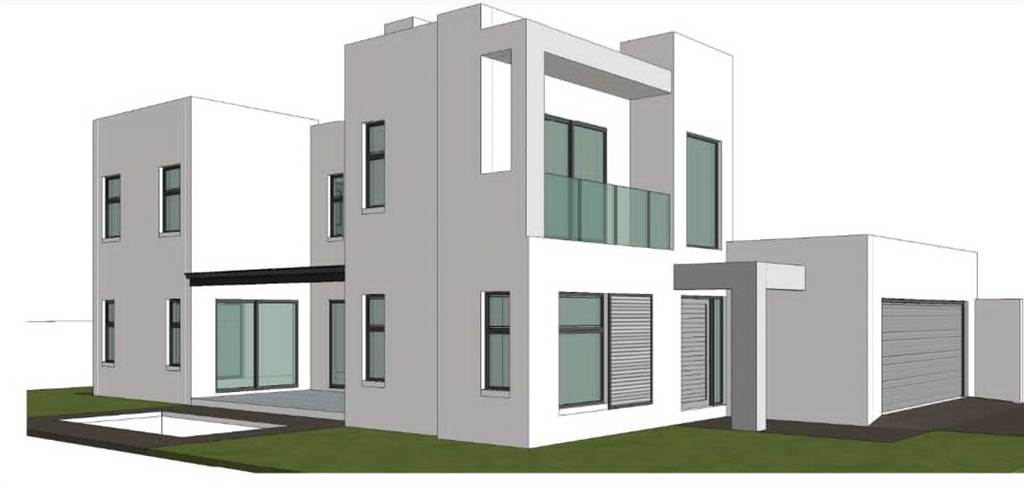


4 Bed House in Sandown
18 faurea street
PLOT AND PLAN ON CORNER PLOT
This is a Plot and Plan Project, this house will be build by Master Builders on a corner plot in popular Sandown Security Enclave. Occupation is scheduled for 01 SEPTEMBER 2024. This home offers 4 spacious bedrooms with 3 luxurious bathrooms, guest bedroom and bathroom are downstairs. Ultra modern kitchen with center island, range of top to bottom cupboards, walk -in pantry, scullery plumbed for 3 appliances. Massive open plan living areas with indoor jetmaster braai. Double automated lock up garages with direct access into the house. One of the few plots in the area that allows a secure automated sliding gate where you can park 2 cars between the double lock up garages and the automated sliding gate. Photos used in this advert are for illustration purposes only and not a true reflection of the final product. No Transfer Duty payable. Call our top agents now to be part of this exciting project.
Property details
- Listing number T4526557
- Property type House
- Erf size 362 m²
- Floor size 242 m²
- Rates and taxes R 1 250
- Levies R 250
Property features
- Bedrooms 4
- Bathrooms 3
- En-suite 2
- Lounges 1
- Dining Areas 1
- Garages 2
- Open Parkings 2
- Pet Friendly
- Balcony
- Wheel Chair Friendly
- Entrance Hall
- Kitchen
- Scullery
- Pantry
- Built In Braai