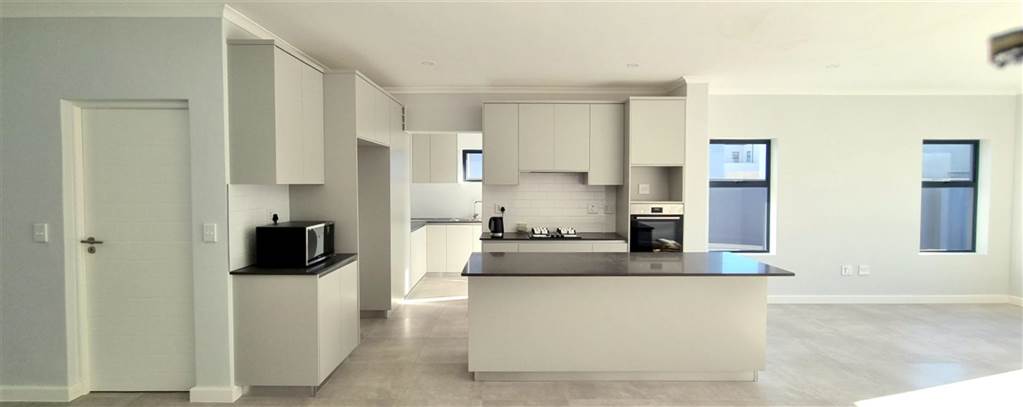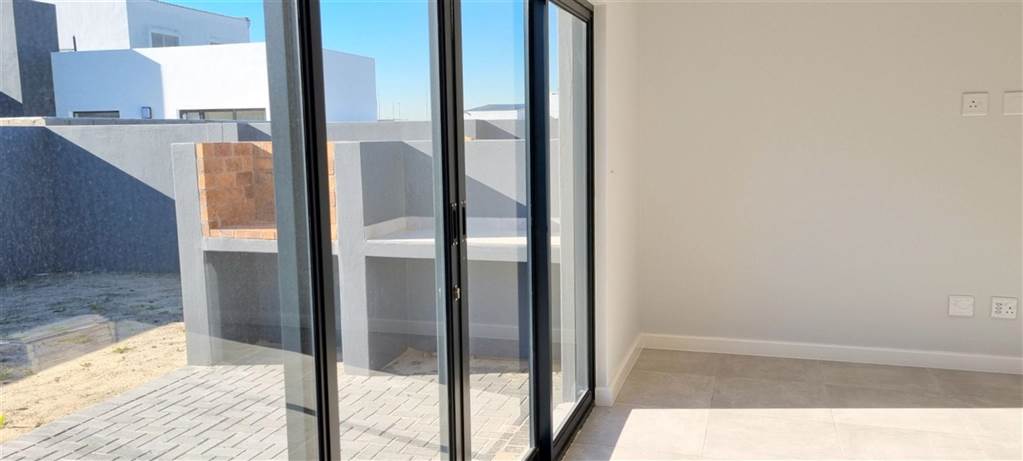


R 3 995 000
4 Bed House in Sandown
59 candle woodPresenting a light filled and immaculately finished four bedroom home
Presenting one of 5 similar immaculate homes in different stages of completion.
All photos represent the typical finishes that will be offered once the homes have been completed.
The ground level of this spacious family home promises luxury throughout the rest of the home and offers:
A welcoming entrance hall.
A spacious guest room with built in cupboards, adjacent to the bathroom/guest cloakroom.
Abundant open plan kitchen and scullery/laundry areas, ideal for an established family as well as for entertaining and spacious dining and living areas that lead out to the private walled garden and the built in braai area.
A pool is an optional extra.
The double garage with direct access to the home completes this level.
The upper level of this property offers:
A open study area and linen closet.
A spacious main bedroom that enjoys ample cupboards and a full en suite bathroom wiith two wash basins.
This level offers two more light filled bedrooms with built in cupboards and a family bathroom.
This delightful property is a true lock-up-and-go and is well worth viewing.
No transfer duty is applicable here as the property is being sold by the developer.
Viewings are by appointment only.
Property details
- Listing number T4253172
- Property type House
- Erf size 325 m²
- Floor size 228 m²
- Rates and taxes R 1 500
- Levies R 250
Property features
- Bedrooms 4
- Bathrooms 3
- En-suite 1
- Lounges 1
- Dining Areas 1
- Garages 2
- Open Parkings 2
- Storeys 2
- Pet Friendly
- Built In Cupboards
- Laundry
- Patio
- Study
- Entrance Hall
- Kitchen
- Garden
- Scullery
- Intercom
- Pantry
- Paving
- GuestToilet
- Built In Braai