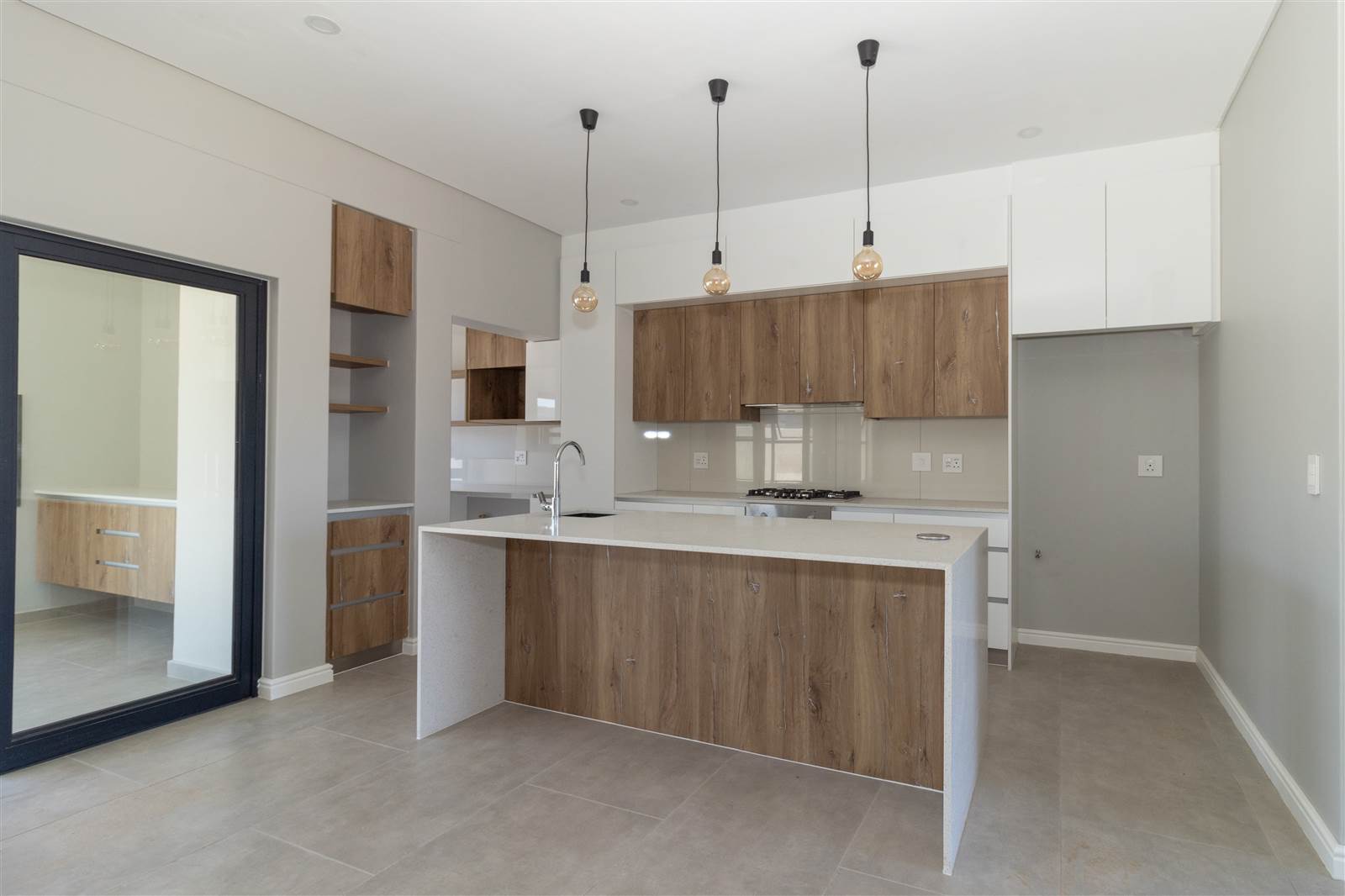R 3 600 000
4 Bed House in Sandown
895 morella streetWith no transfer duty and no transferring attorney fees, this property ensures a smooth and cost-effective transition to your new home.
As you step inside, you''ll be greeted by the inviting open-plan design seamlessly connecting the kitchen, dining, and living areas. The contemporary kitchen is a culinary haven, boasting state-of-the-art appliances, sleek cabinetry, and ample counter space. A separate scullery, plumbed for two appliances, adds convenience to your daily routine.
Entertain in style within the enclosed entertainment area, featuring a built-in braai and engineered stone countertops with built-in cupboards. Step outside from the scullery to discover a private courtyard for all your washing needs. The spacious garden offers a tranquil retreat, perfect for relaxation or outdoor activities.
The ground floor hosts a convenient guest bathroom and an automated tiled double car garage, equipped with 2 DB boards for an inverter system, ensuring uninterrupted power supply.
Venture upstairs to find four bedrooms adorned with built-in sliding cupboards. A full family bathroom accommodates three of the bedrooms, while the main bedroom boasts an en-suite full bathroom, built-in cupboards, and a walk-in closet. Enjoy the luxury of sliding doors leading onto a balcony from the main bedroom, providing stunning views and an intimate outdoor space.
This meticulously designed home offers a perfect combination of modern living and thoughtful details, creating a comfortable and stylish haven for you and your family. Don''t miss the opportunity to make this house your home schedule a viewing today!
Property details
- Listing number T4472413
- Property type House
- Erf size 251 m²
- Floor size 216 m²
- Rates and taxes R 1 800
- Levies R 250
Property features
- Bedrooms 4
- Bathrooms 3
- Lounges 1
- Dining Areas 1
- Garages 2
- Pet Friendly
- Balcony
- Laundry
- Patio
- Security Post


