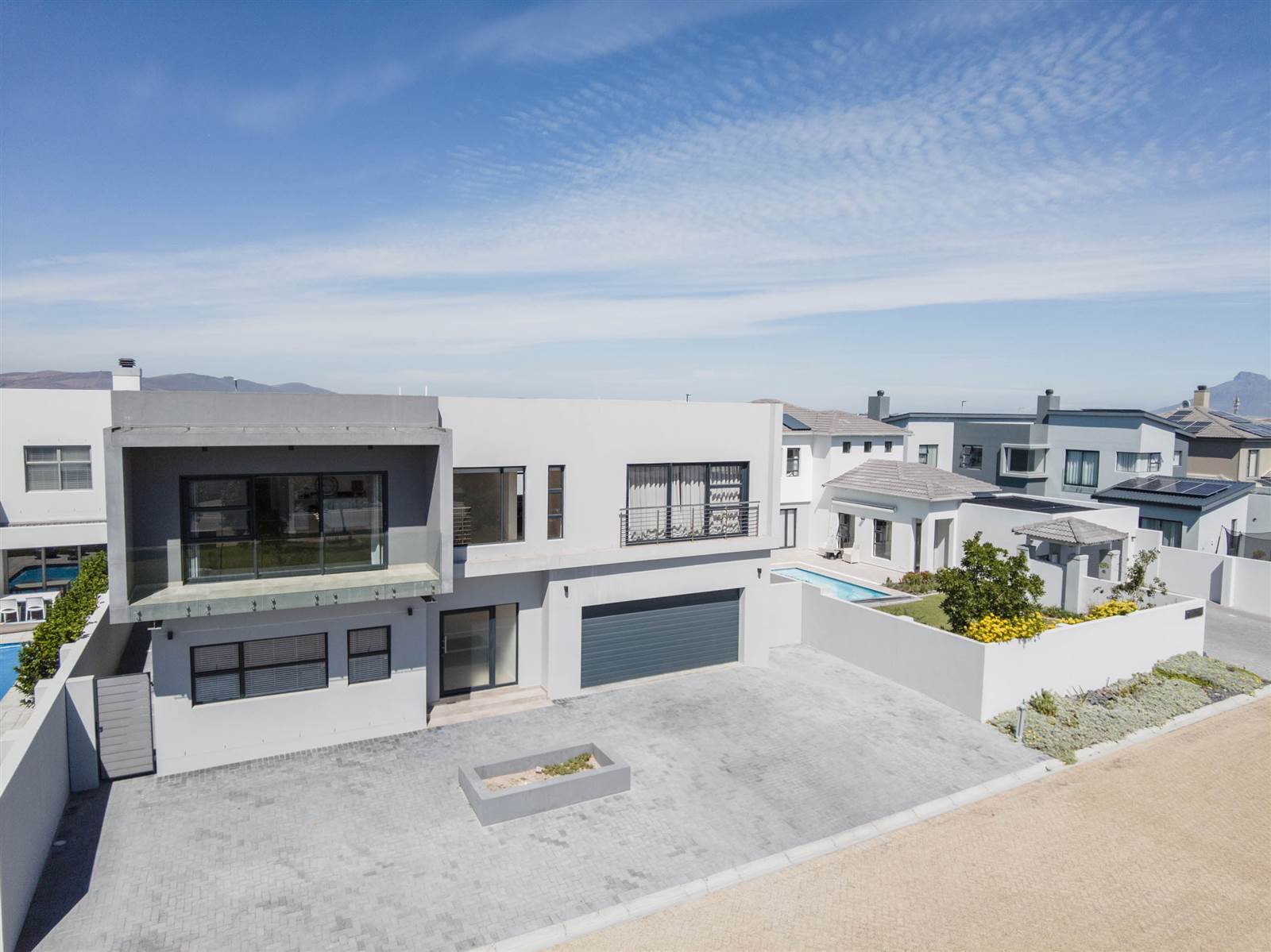


R 7 000 000
5 Bed House in Sandown
Welcome to a luxurious estate!
Offering a stunning 5-bedroom house for sale. This grand residence exudes elegance and sophistication, nestled within meticulously landscaped grounds that provide a serene and private retreat.
As you approach the estate, you''re greeted by a majestic facade featuring classic architecture and impeccable craftsmanship. The entrance leads into different house designs, setting the tone for the opulence within.
The main level boasts expansive living spaces, including a formal living room with soaring ceilings, a fireplace, and aluminum windows showcasing panoramic views of Table Mountain. The dining room is perfect for hosting lavish dinner parties, while the gourmet kitchen is a chef''s dream, equipped with top-of-the-line cabinetry, and a spacious island for culinary creations.
The master suite is a sanctuary of luxury, offering a lavish en-suite bathroom with a soaking tub, a walk-in shower, and natural light as well as a generous walk-in closet. Additional bedrooms on this level feature en-suite bathrooms and ample closet space.
The lower level is designed for entertainment and relaxation, featuring stacker doors that open to the outdoor oasis, where you''ll find a beautiful low-maintenance garden.
This estate also includes parking ideal for visitors or live-in staff, security systems, and a 2-car garage complete this exceptional offering, providing the ultimate in comfort, convenience, and luxury living.
Contact me today to secure your viewing.
Property details
- Listing number T4571090
- Property type House
- Erf size 555 m²
- Rates and taxes R 3 000
- Levies R 2 000
Property features
- Bedrooms 5
- Bathrooms 6
- Lounges 1
- Dining Areas 1
- Garages 2
- Pet Friendly
- Security Post