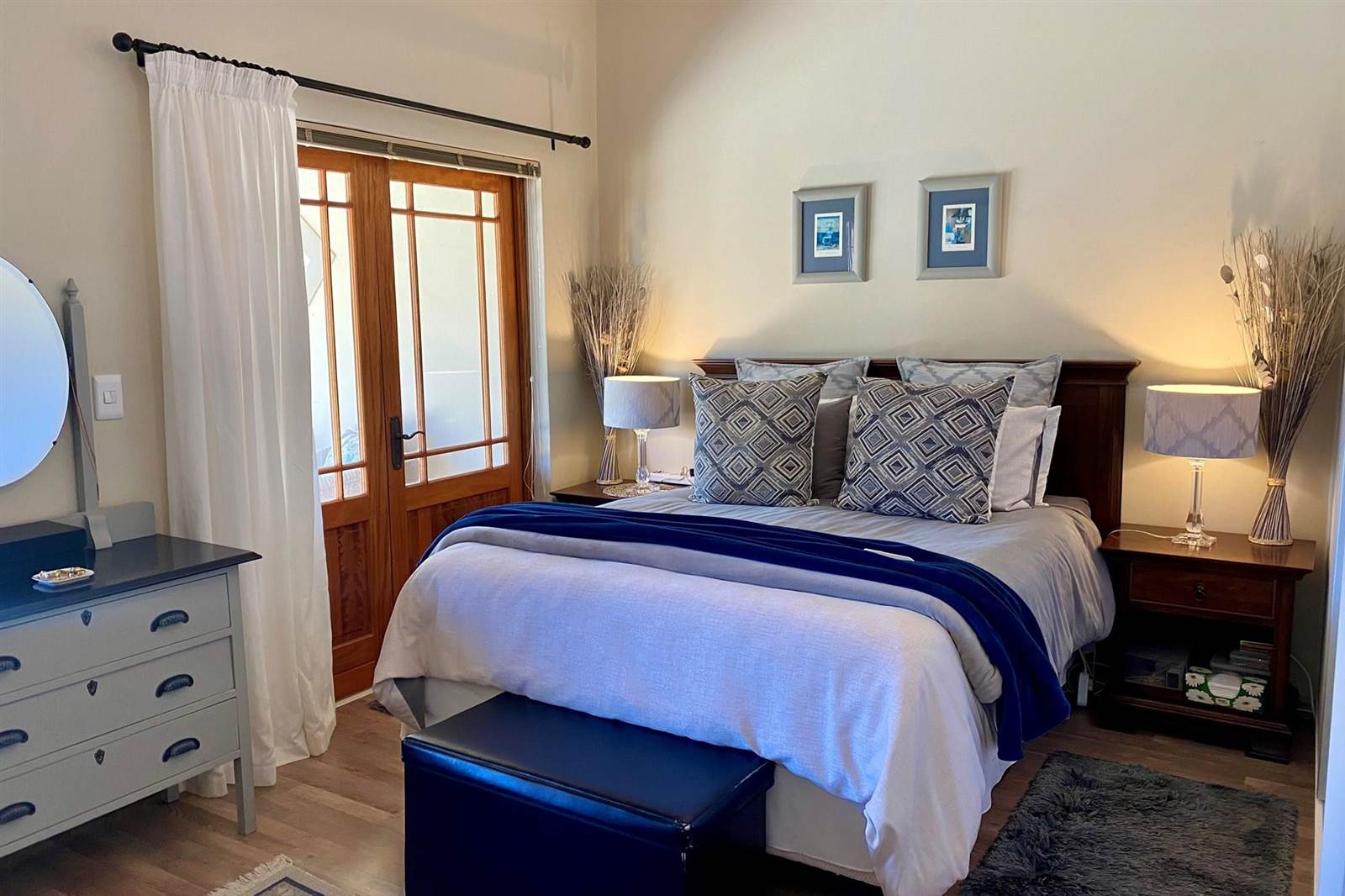


R 3 100 000
3 Bed House in Prince Albert
Explore this charming family residence nestled within a peaceful cul-de-sac, presenting a plethora of desirable features. Boasting three generously proportioned double bedrooms, including a master with an en suite, the residence also offers the convenience of a dedicated family bathroom. The heart of the home is the expansive open-plan living space which seamlessly integrates a comfortable living and dining area, complemented by a separate TV room for leisurely pursuits.
The thoughtfully designed kitchen is adorned with floor-to-ceiling cabinetry, providing an abundance of storage, while also offering ample workspace and accommodation for your dishwasher. Adjacent to this, a dedicated laundry room flows into a versatile workspace, primed to serve as an ideal location that could effortlessly be transformed into a single garage.
Outside, the property showcases an expansive garden equipped with an irrigation system, ensuring its lushness is easily maintained. Adding to its self-sufficiency, the property is fitted with a water tank and a comprehensive solar system, effectively liberating it from the grid.
A substantial driveway and covered parking area cater to the convenience of parking for 4-6 vehicles, underlining the property''s practicality. Considering the compelling offering of this home, arranging a viewing is highly recommended, as the pricing is positioned for an attractive sale.
Property details
- Listing number T4314627
- Property type House
- Erf size 1033 m²
- Floor size 375 m²
Property features
- Bedrooms 3
- Bathrooms 2
- Lounges 1
- Dining Areas 1
- Garages 1
- Pet Friendly
- Entrance Hall
- Fireplace