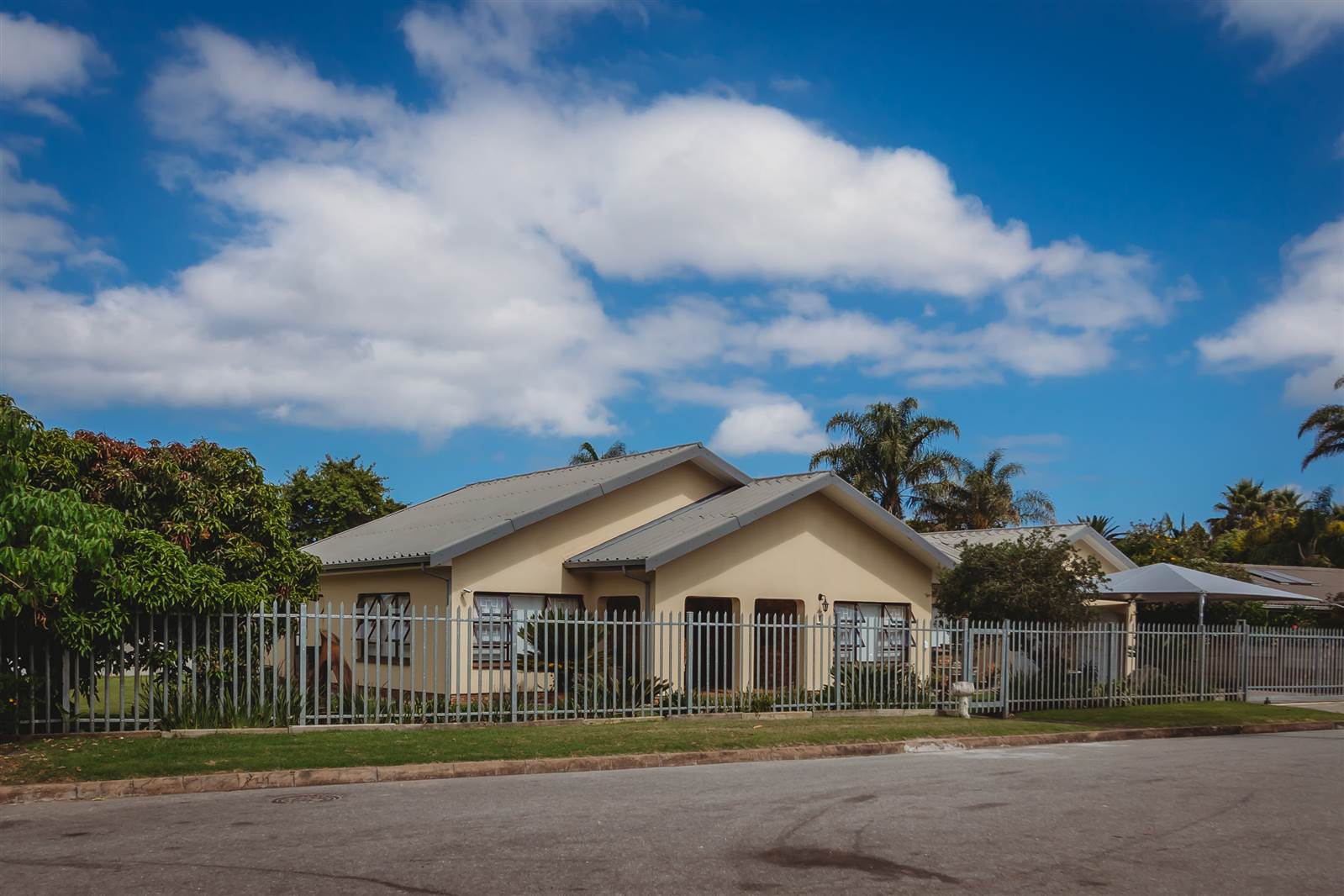R 3 395 000
5 Bed House in Bodorp
Exclusive Mandate.
Conveniently situated on a lightly travelled street, in the popular Bodorp neighbourhood, boasting beautiful mountain views. The orientation and versatility of this home will be appreciated by many a buyer.
An entrance hall leads to a very spacious north-facing lounge that flows to a covered patio, from where one can enjoy mountain views. The dining room is adjacent to a big farm style kitchen which boasts plenty of built-in cupboards and a separate scullery/laundry room.
Three of the bedrooms are north-facing, very spacious, with carpets and plenty of built-in cupboards. A dressing nook and en-suite bathroom compliment the main bedroom. Another bathroom and separate w c serve the other two bedrooms in the house.
A fourth bedroom is separate and private from the house and makes a perfect guest suite or home office direct access to the house can be created.
The bachelor pad is completely separate from the main house, with its own bathroom, carport and private garden. Ideal to host extended family, use as a home office or an income generator.
Garaging is provided for two vehicles plus extra space for the hobbyist, while it also has a double carport attached to the garage.
Security has been taken care of by means of burglar bars, security gates and an alarm system.
This perfectly neat home is completed by a walled garden perfect for kids and pets. Add the fact that you are close to various schools and many other convenient amenities, and you will agree that this home offers good value for your money!
Property details
- Listing number T4510693
- Property type House
- Erf size 1029 m²
- Floor size 308 m²
- Rates and taxes R 1 665
Property features
- Bedrooms 5
- Bathrooms 4
- Lounges 1
- Dining Areas 1
- Garages 2
- Covered Parkings 3
- Pet Friendly
- Alarm
- Laundry
- Patio
- Security Post
- Staff Quarters
- Scullery


