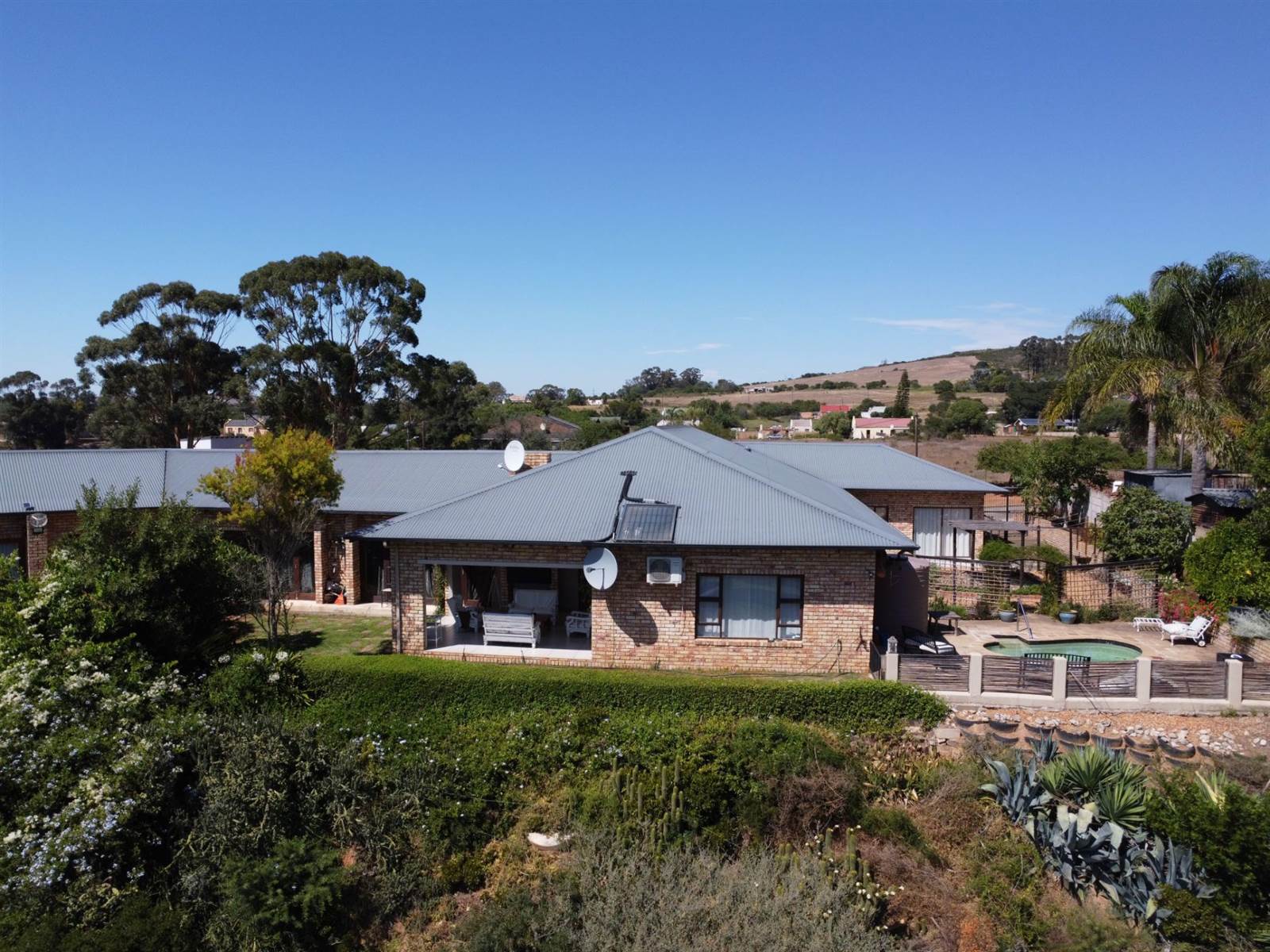


R 4 200 000
4 Bed House in Heidelberg
Country elegance, upmarket living.. Welcome to this exceptional residence, a pinnacle of luxury living perched high on a hill, offering approximately 327.5 square meters of pure opulence. Crafted by a skilled architect, this upmarket home boasts an innovative floating foundation design, a popular choice in America, ensuring stability and longevity.
The panoramic views from this vantage point are nothing short of breathtaking, showcasing undisturbed vistas of the town and majestic mountains. Meticulously constructed with face brick walls and a water-wise garden, this home not only exudes elegance but also guarantees minimal maintenance, a rare combination in properties of this caliber. Ideal for an extended family.
The residence welcomes you with a generously proportioned open plan living room, dining room, and kitchen. A central fireplace creates warmth and ambiance, making this space the heart of the home throughout the seasons. Stacking doors seamlessly connect the lounge to the covered entertainment area, providing a perfect setting to enjoy the scenic surroundings.
The kitchen, a masterpiece of modern design, offers ample cupboard space, a convenient breakfast nook, eye-level oven, walk-in pantry, and a spacious scullery with washing machine connectionsa haven for any culinary enthusiast. The layout is expertly crafted, facilitating effortless entertaining.
The main bedroom, a haven of tranquility, features a full en suite bathroom and expansive wall-to-wall cupboards. Doors from the bedrooms open onto the covered entertainment area, enhancing the seamless integration of indoor and outdoor living. Two additional bedrooms with built-in cupboards share a well-appointed guest bathroom with a large walk-in shower.
A separate flatlet of approximately 45 square meters, with its private entrance, comprises an open plan lounge, kitchen, and bedroom area, accompanied by a separate bathroom. Sliding doors open to the backyard, providing a private retreat.
The exterior of the property boasts a swimming pool, strategically positioned to enjoy the stunning views. A two-timer irrigation system ensures the garden remains lush with minimal effort.
The property includes a double garage, larger than the standard size, with automatic garage doors and an additional workspace. The third garage is currently utilized for storage and can be repurposed according to your needs. Off-street parking, accommodating a boat or vehicle, adds to the convenience of this remarkable home.
Immerse yourself in the epitome of sophistication, where every detail has been carefully considered, and no expense spared to create a residence that transcends expectations.
Property details
- Listing number T4501530
- Property type House
- Erf size 1602 m²
- Floor size 327 m²
- Rates and taxes R 327
Property features
- Bedrooms 4
- Bathrooms 3
- Lounges 1
- Covered Parkings 3
- Flatlets
- Pet Friendly
- Built In Cupboards
- Pool
- Scenic View
- Entrance Hall
- Kitchen
- Garden
- Scullery
- Pantry
- Fireplace
- Irrigation System