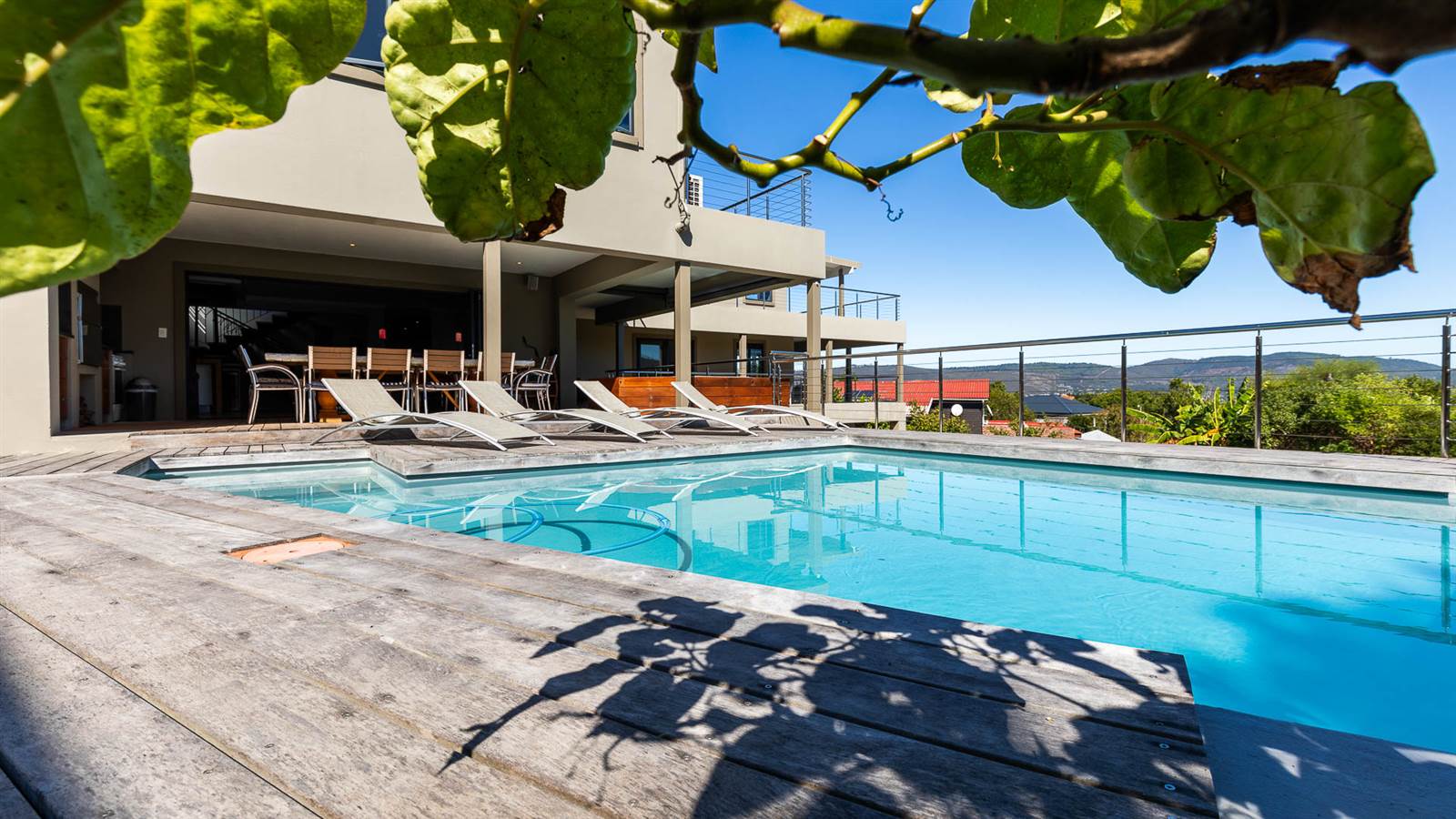


R 8 390 000
5 Bed House in Knysna Heights
3 campbell driveUnique in every way, this stunning property has been very carefully planned and masterfully built for off-grid living. Solar power and an 8.5 kW inverter ensure electrical independence. In addition to fulfilling your electrical needs, this house efficiently captures rainwater from the street, roof, and patios, directing it into a 30,000-litre storage system. The irrigation system is fed by this supply, nurturing the garden, complete with tunnels for growing your own fresh produce.
Upon entering at street level, you''re greeted by an open-plan vista and single-level living. The master bedroom and en suite are to the right of the entrance foyer, with a private study just beyond the entrance to the master suite. To the left, a motorized double garage awaits. The dining room and lounge open onto a wrap-around patio, offering serene views of the estuary, valleys, hills, and mountains synonymous with Knysna. The designer kitchen, adjacent to the lounge, boasts Caesar stone countertops, a scullery, center island, and a double eye-level oven, perfect for entertaining.
Descending downstairs, you''ll discover an entertainment room and bar, along with four bedrooms, one of which is a self-contained flat accessible via a separate entrance. Three bedrooms open onto the patio and deck, surrounded by low-maintenance Belleau Wood. The braai room connects to the entertainment area, which features an exquisite rim flow pool for cooling off on hot summer days. For added relaxation, a Jacuzzi, also rim flow, awaits, complete with its recirculation tank for water catchment and return to the bathing area.
Air BnB The flatlet has successfully been used as an income generator, has its own separate entrance and is very private and well equipped.
This unique and beautiful property is available for sale with furniture as an option. Viewings are by appointment only.
Property details
- Listing number T4575619
- Property type House
- Erf size 1078 m²
- Floor size 568 m²
- Rates and taxes R 3 200
Property features
- Bedrooms 5
- Bathrooms 4.5
- En-suite 3
- Lounges 1
- Dining Areas 1
- Garages 2
- Open Parkings 1
- Flatlets
- Pet Friendly
- Alarm
- Balcony
- Built In Cupboards
- Fenced
- Laundry
- Patio
- Pool
- Scenic View
- SpaBath
- Study
- Walk In Closet
- Kitchen
- Garden
- Scullery
- Pantry
- Irrigation System
- Aircon