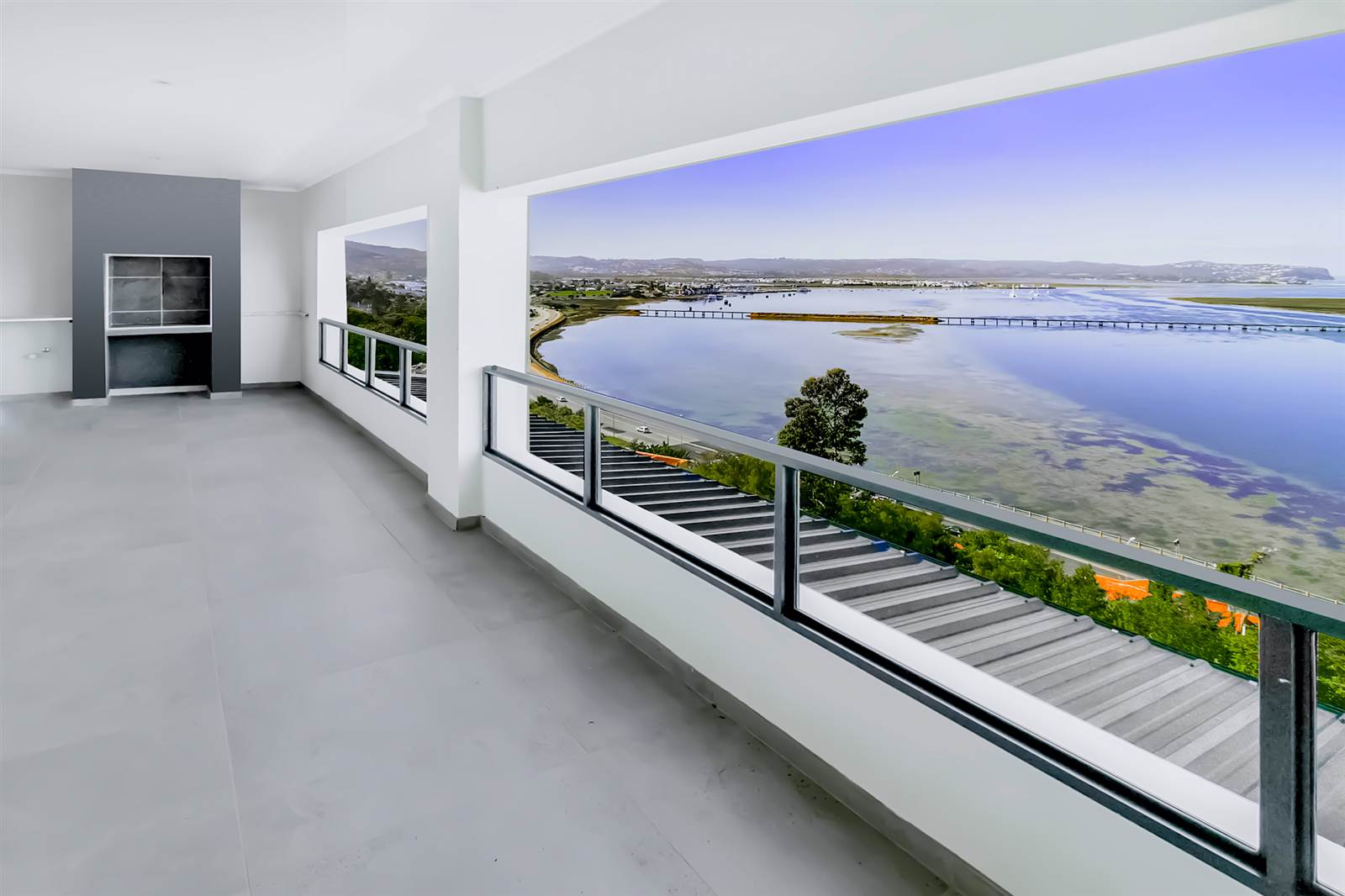


R 8 950 000
5 Bed House in Paradise
Every once in a while a truly exceptional property is presented to you, and this is it! Security, privacy, sensational views and..... BRAND NEW - still time to choose your floor finishes in the bedrooms within an allocated budget allowance. View and you could be moved to acquire this Blue Chip Investment.
Fasten your seatbelts and get ready for the ride! Front row seats of your spectacular and forever guaranteed views of the majestic Knysna Heads and Lagoon. Situated atop Paradise ridge in picturesque surroundings, and elegantly placed amongst the plots terraced gardens.
The architecture emphasizes clean lines and blends contemporary luxury and simplicity, together with double volume living areas framed with strategically placed wall to wall concertina doors and large windows - offering the perfect viewpoint to enjoy your live canvas of seaside living and twinkling nightlights of Knysna town and surrounds.
Brand new build, ready for a turn-key experience to add your own unique signature to the clever usage of space, seamless floor-plan and consistent natural color palette throughout. Family or Holiday Home - tick, Work from Home - tick, Multi-generation home with flat - tick, Passive holiday rental income - tick. THIS PROPERTY TICKS ALL THE BOXES.
The living is easy here - the stylish entrance flows directly onto spacious flexible open plan living areas and feature gas fire-place, two lounges and diner spilling out onto a long and beautiful covered veranda with built in gas braai. Superb open plan bespoke kitchen and cabinetry plus a huge scullery makes entertaining a delight. Top of the range appliances include a SMEG 5-burner gas hob, an electric oven, extractor fan and microwave.
The garden flat kitchen has fitted Bosch appliances.
The sparkling cool pool on the North side is perfectly placed for dips in between or early morning/late night rejuvenation from long Summer days. See notes further below re solar panels to assist in making it a seamless all-year-round experience. The large feature office/study with coffee station and space for boardroom table adjacent, is brilliantly located at the back on the floorplan. The office/study is enclosed with glass panels specially designed to capture the water views, ensuring your live-and-work space are intertwined with all the benefits.
Main dwelling offers four spacious bedrooms, all with loads of built in cupboards and en-suite bathrooms. Two super spacious main bedrooms with box-window seats on each wing, face the heads and lagoon, and two others are located away on the opposite side, ensuring privacy for all.
BONUS -A large one bedroom/bathroom/kitchen and living room garden flat with long patio and separate entrance has spectacular views and is in the process of being completed. The 3rd single garage could be dedicated for use of the occupants
SOME FEATURES INCLUE:
+ Fibre Wi-Fi connection available
+ Solar panels and electric 5KW inverter will be installed on payment of deposit - negotiable
+ Street security cameras in place
+ Scalable alarm system and passives - best options being pursued by the sellers
+ Water tank with pump for irrigation system
+ Gas geysers
+ Double garage with remote control access directly into your home plus single garage
+ Retractable wash lines outside and inside the double garage
+ Outside toilet and shower room and laundry
Please call me soonest to view or for further information on this superb property
Property details
- Listing number T4348680
- Property type House
- Erf size 1833 m²
- Floor size 480 m²
Property features
- Bedrooms 5
- Bathrooms 5
- Lounges 2
- Dining Areas 1
- Garages 3
- Flatlets
- Pet Friendly
- Balcony
- Laundry
- Pool
- Security Post
- Study