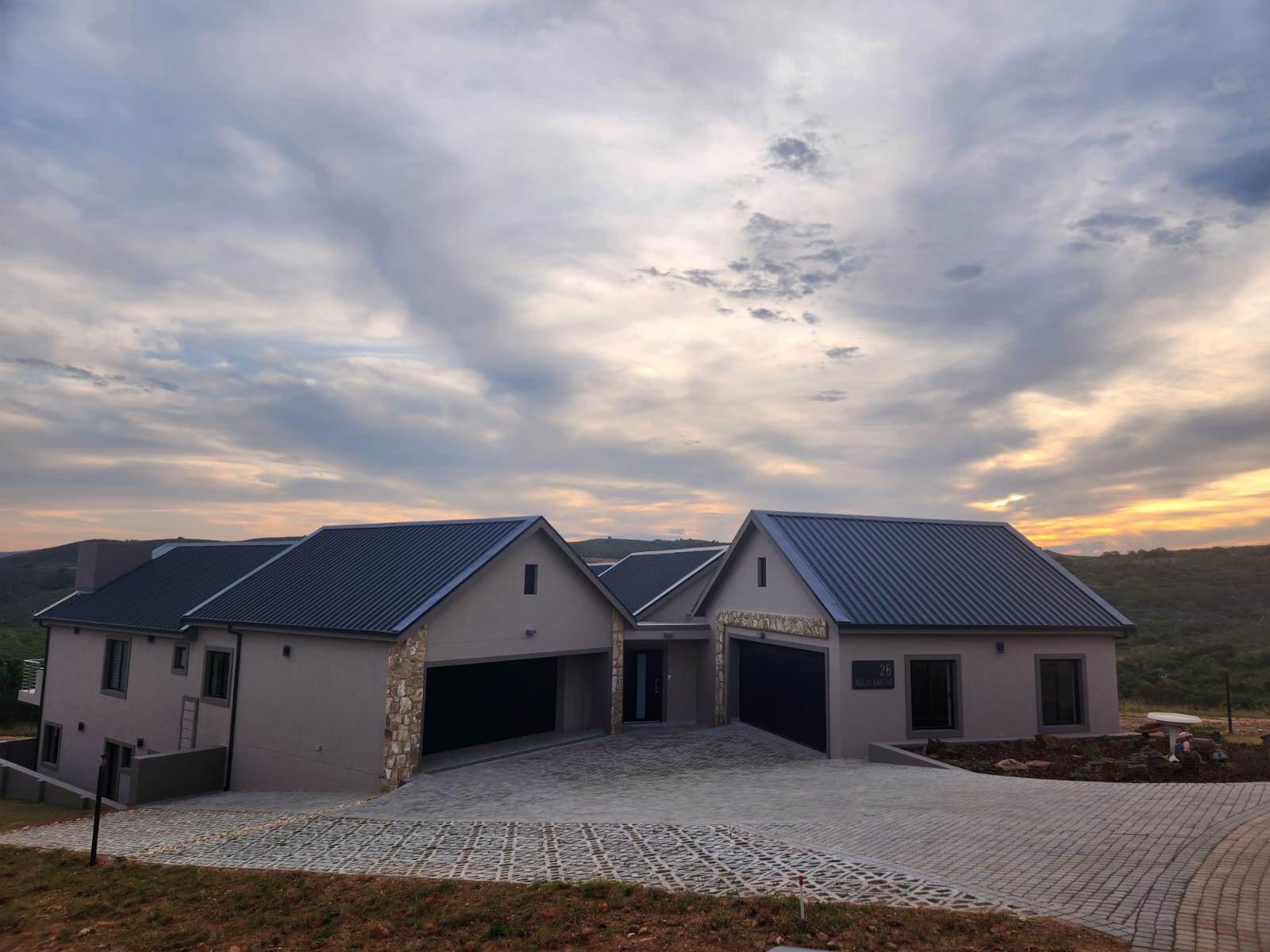


R 8 900 000
5 Bed House in Hartenbos
26 ndlulamithi
This 5 bedroom family home with 2 x double garages ultimately provides ample living space, ensuring both comfortable leisure and privacy. A heated pool effortlessly merges in- and outdoor spaces.
The house features two wings for the extended family. The west wing hosts 3 bedrooms, 2 bathrooms, an open plan kitchen and living area, guest toilet and an extra large double garage. The main en-suite bedroom leading to an open balcony with beautiful scenery of the estate and wildlife. The kitchen is equipped with a Smeg gas hob and electric oven. It also boasts a separate scullery with ample cupboard space and a separate laundry with connections for all your electrical appliances.
The east wing utilizes the early morning sun perfect and offers an entertainment area with a built-in braai both in- and outside on the balcony, a cocktail bar, kitchenette, two bedrooms with a guest bathroom, a guest toilet and double garage.
Situated in the prestigious Outeniquasbosch Wildlife Village on the outskirts of Hartenbos on the Garden Route.
Become part of a nature-loving and pet friendly estate with 24/7 security, a forthcoming private school, equestrian facilities, hiking and cycling trails.
Property details
- Listing number T4262422
- Property type House
- Erf size 1520 m²
- Floor size 558 m²
- Rates and taxes R 1 200
- Levies R 715
Property features
- Bedrooms 5
- Bathrooms 3
- En-suite 1
- Lounges 1
- Dining Areas 1
- Garages 4
- Storeys 2
- Pet Friendly
- Access Gate
- Balcony
- Built In Cupboards
- Laundry
- Patio
- Pool
- Scenic View
- Storage
- Walk In Closet
- Entrance Hall
- Kitchen
- Garden
- Scullery
- Electric Fencing
- Family Tv Room
- Paving
- GuestToilet
- Built In Braai