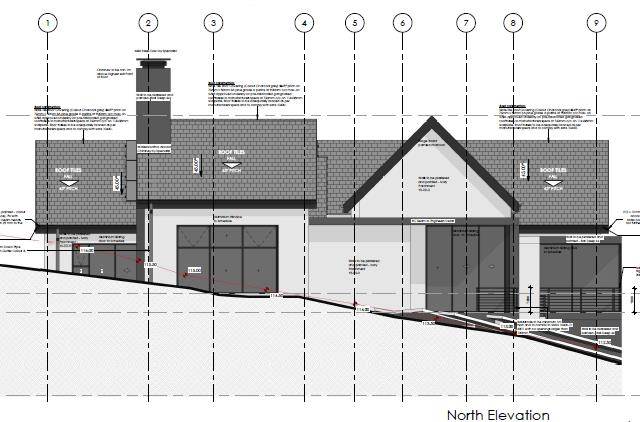


R 6 600 000
4 Bed House in Hartenbos
48pp schingwedzi street
4
4
1550 m²
350
Plot and plan option in Outeniquasbosch Wildlife Estate - share in the experience of building your new home!
**SOLE MANDATE**
Large family home designed for a large plot facing a green belt. The house has a spacious open plan living area, dining area and kitchen plus a separate braai room. The kitchen has a scullery that leads to an enclosed drying yard. The 4 bedrooms are all en suite and each opens to either a patio or a balcony. The main bedroom has a walk-in closet connecting the room to the en-suite.
The garage is extra large and opens directly to the stairwell leading into the house. Building lines in Outeniqausbosch allow for game to roam free amongst the properties.
Property details
- Listing number T4594088
- Property type House
- Erf size 1550 m²
- Floor size 350 m²
- Rates and taxes R 1 200
- Levies R 590
Property features
- Bedrooms 4
- Bathrooms 4
- En-suite 4
- Lounges 1
- Dining Areas 1
- Garages 2
- Pet Friendly
- Balcony
- Built In Cupboards
- Patio
- Scenic View
- Walk In Closet
- Entrance Hall
- Kitchen
- Garden
- Scullery
- Family Tv Room
- Paving
- GuestToilet
- Built In Braai
Photo gallery
>