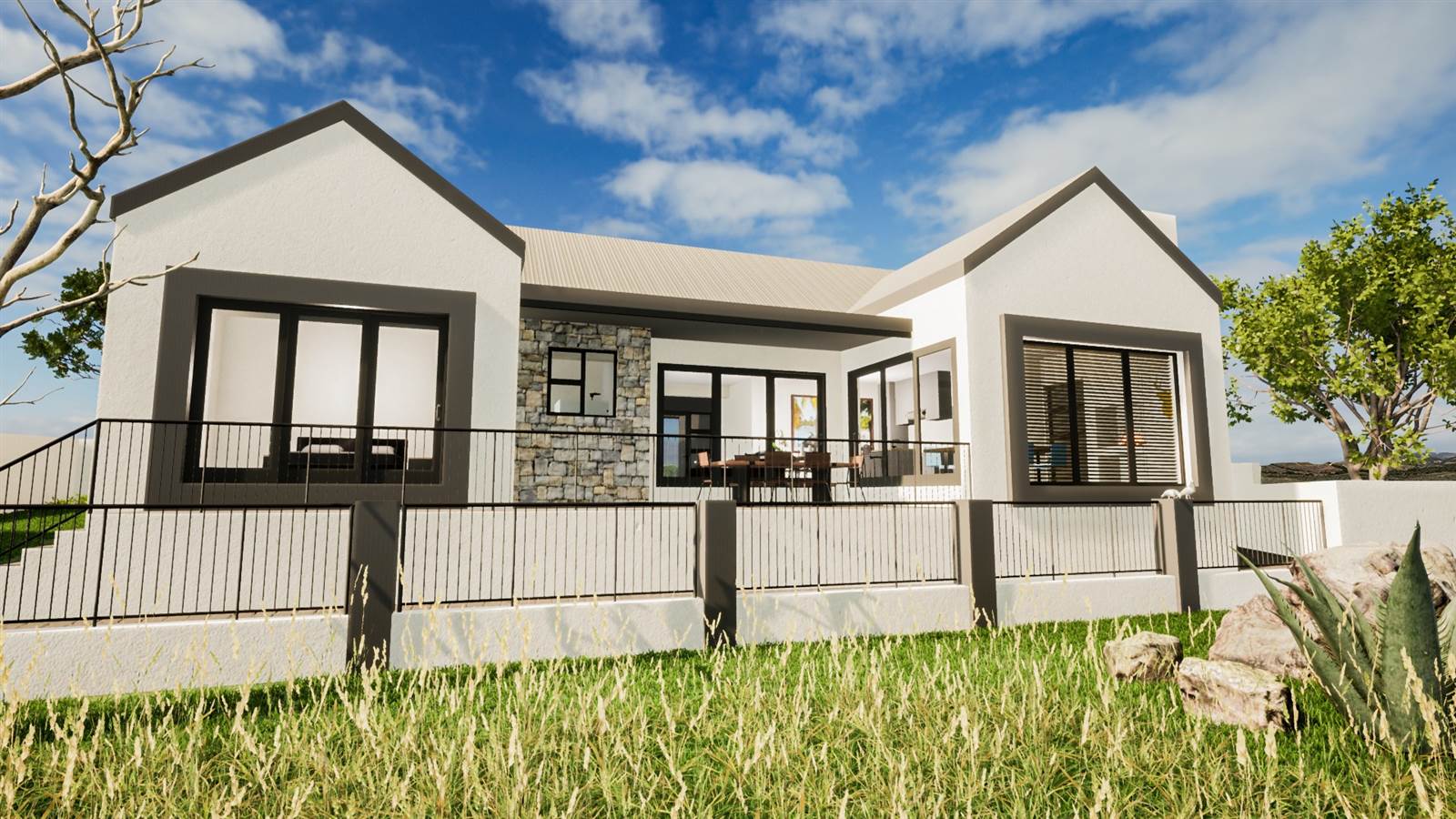R 4 678 600
3 Bed House in Hartenbos
House designed for a level corner stand with a slight slope that offers partial sea view and mountain view.
**DUAL MANDATE**
The proposed plan includes a single level open plan design with 3 spacious bedrooms that all enjoy the northern sun, 2 bathrooms and a double garage. The large terrace leads to the green belt and offers beautiful views that cannot be obstructed.
Services will be implemented in this phase in September 2022, with transfer scheduled for mid 2023 and occupation by the end of 2023. Outeniquasbosch offers low levies, affordable water, a natural environment, hiking trails and equestrian facilities.
Note: Proposed layouts and 3D renderings are for illustration only. Final design will be by consultation with our architects.
Property details
- Listing number T3781863
- Property type House
- Erf size 497 m²
- Floor size 247 m²
- Rates and taxes R 1 160
- Levies R 715
Property features
- Bedrooms 3
- Bathrooms 2
- Lounges 1
- Dining Areas 1
- Garages 2
- Storeys 1
- Pet Friendly
- Scenic View
- Kitchen
- Garden


