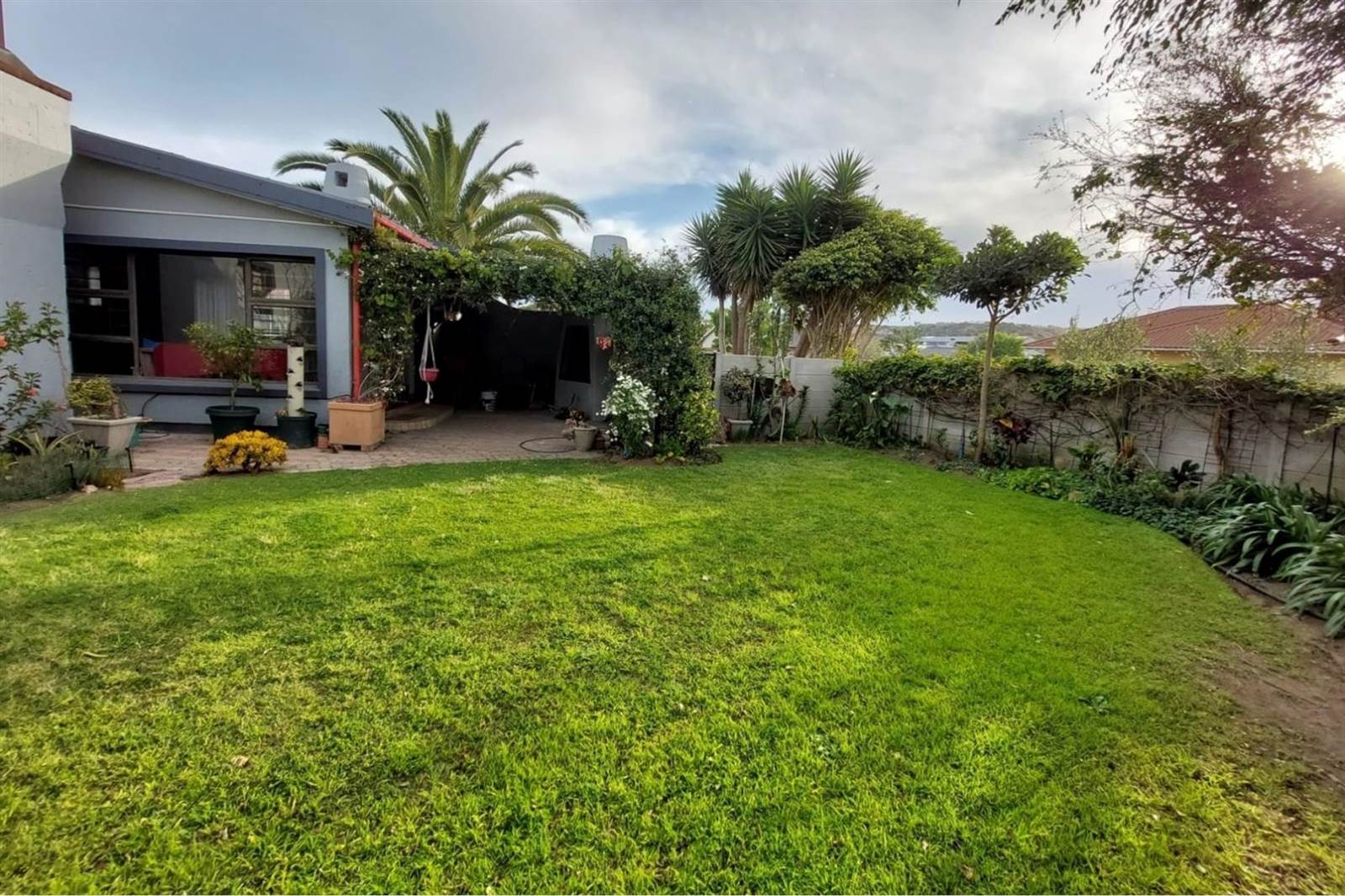


R 4 150 000
6 Bed House in Hartenbos
This thoughtfully designed property offers a harmonious blend of comfort, convenience, and additional living space, making it an ideal family home.
Main House Features: Single Level
Spacious living area with indoor braai
Open-plan kitchen with granite countertops.
Separate scullery/laundry.
4 bedrooms and 3 bathrooms.
Main bedroom with en-suite including a corner bath and heated rails and a private entrance leading to the backyard.
Separate Spacious 2-Bedroom Apartment:
Large open-plan area integrating a well-equipped kitchen, dining, and lounge.
One bathroom for convenience.
Separate entrance for added privacy.
Parking:
Six covered parking spaces for added convenience.
Outdoor Amenities:
Covered braai area.
Sturdy shade-net carports for 5 vehicles.
Neat paving.
Water tank.
Wendy house for garden tools and storage.
Comfort and Convenience:
Blinds
Air conditioning
Ceiling fans
Abundant cupboard space
Two prepaid meters installed in both the main house and apartment.
Three batteries and 5kw inverter to ensure uninterrupted power supply during load shedding.
Great location! Walking distance to Hartenbos beach and amenities.
Property details
- Listing number T4460603
- Property type House
- Erf size 941 m²
- Floor size 233 m²
- Rates and taxes R 1 700
Property features
- Bedrooms 6
- Bathrooms 4
- Lounges 1
- Flatlets
- Pet Friendly