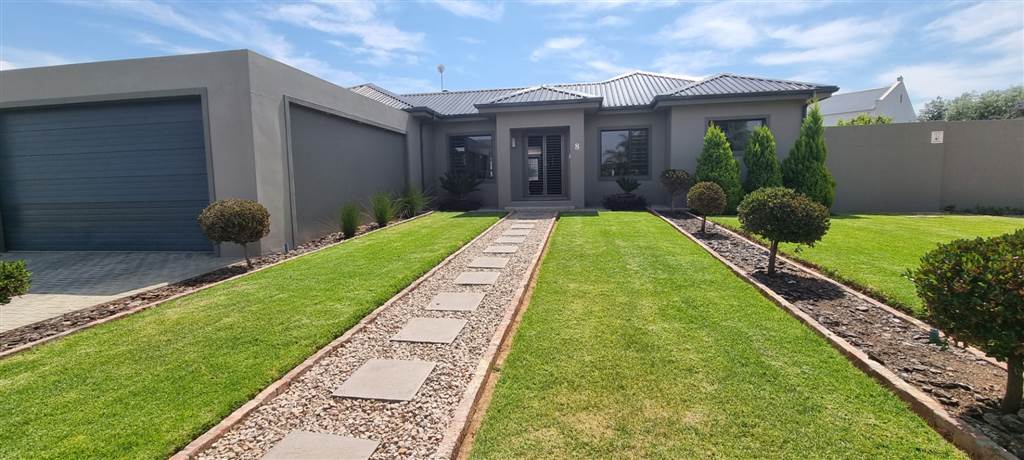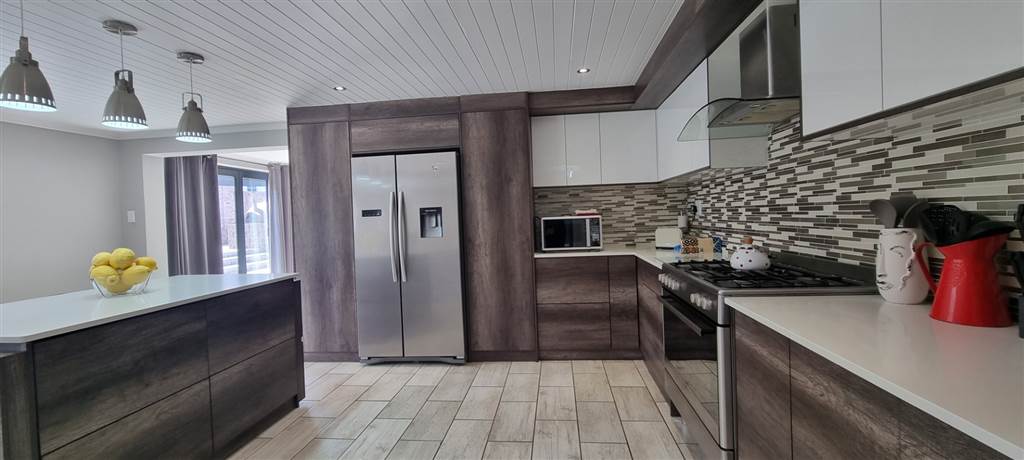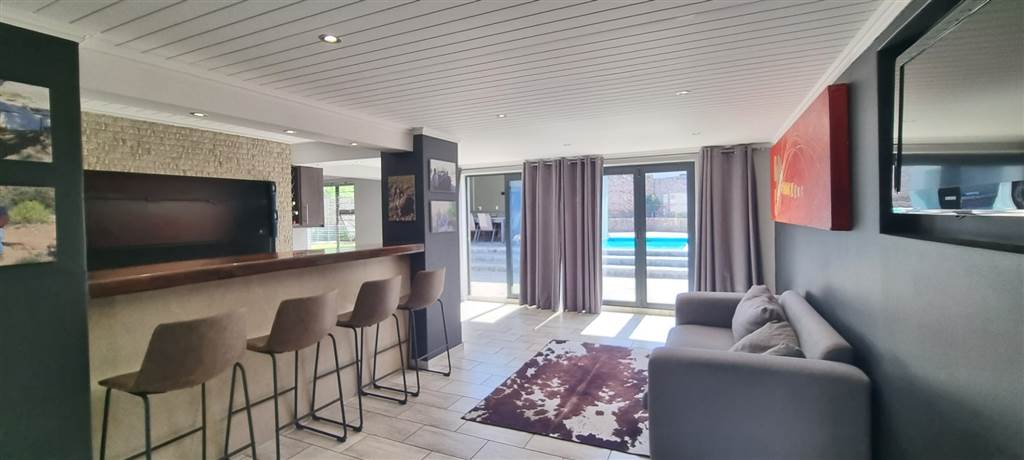


R 3 395 000
4 Bed House in Oudtshoorn
8 oewerzicht roadUnveiling a Masterpiece of an Extraordinary Family Home in Prime Location
Experience the epitome of refined living in this exceptional residence, where elegance meets convenience in a coveted neighbourhood but walking distance to a popular high school.
Immerse yourself in the grandeur of four bedrooms, each a haven of comfort. Two beautifully appointed bathrooms provide an oasis of relaxation and rejuvenation. The home''s layout seamlessly unfolds, revealing a grand formal lounge ideal for hosting sophisticated gatherings.
Adjacent to the lounge, a dedicated braai room with the promise of convivial evenings with fold-up doors flowing to the swimming pool and outdoor braai patio, while the adjacent open-plan kitchen and dining area seamlessly merge culinary artistry with warm family moments. A well-appointed walk-in pantry, scullery, and laundry ensure effortless household management.
A playground provides endless hours of joy for the little ones, while a large covered braai lapa invites alfresco dining and entertaining beside the inviting swimming pool. A pizza area adds a touch of culinary delight to your outdoor gatherings.
Two double garages provide ample space for your vehicles, while a workshop caters to the DIY enthusiast. A veggie garden offers the satisfaction of homegrown produce, while a storeroom ensures ample storage for your household needs.
In a nutshell what more do you need than this lovely family home which provide beautiful finishes, has four bedrooms, two bathrooms (main en-suite), formal lounge, braai room, open-plan kitchen, dining room, walk-in pantry, scullery, laundry, double garages, workshop, veggie garden, storeroom, playground, covered braai lapa, swimming pool, pizza area, manicured garden and are in prime location.
Embrace a life of unparalleled luxury and convenience. Schedule a private viewing today and step into a world of exquisite living.
Property details
- Listing number T4414919
- Property type House
- Erf size 1135 m²
- Floor size 350 m²
- Rates and taxes R 2 300
Property features
- Bedrooms 4
- Bathrooms 2
- En-suite 1
- Lounges 1
- Dining Areas 1
- Garages 4
- Covered Parkings 2
- Pet Friendly
- Built In Cupboards
- Fenced
- Laundry
- Patio
- Pool
- Storage
- Study
- Kitchen
- Garden
- Scullery
- Pantry
- Family Tv Room
- Paving
- Built In Braai
- Lapa
- Aircon