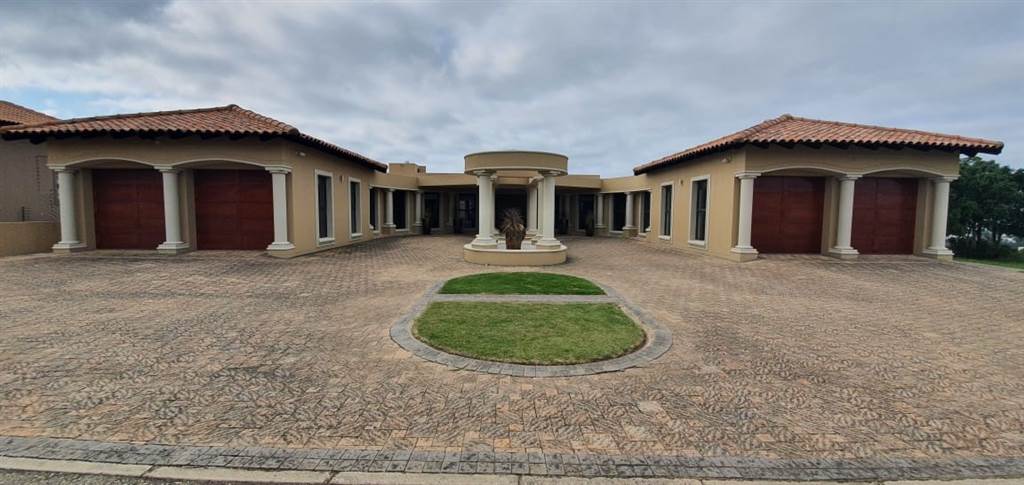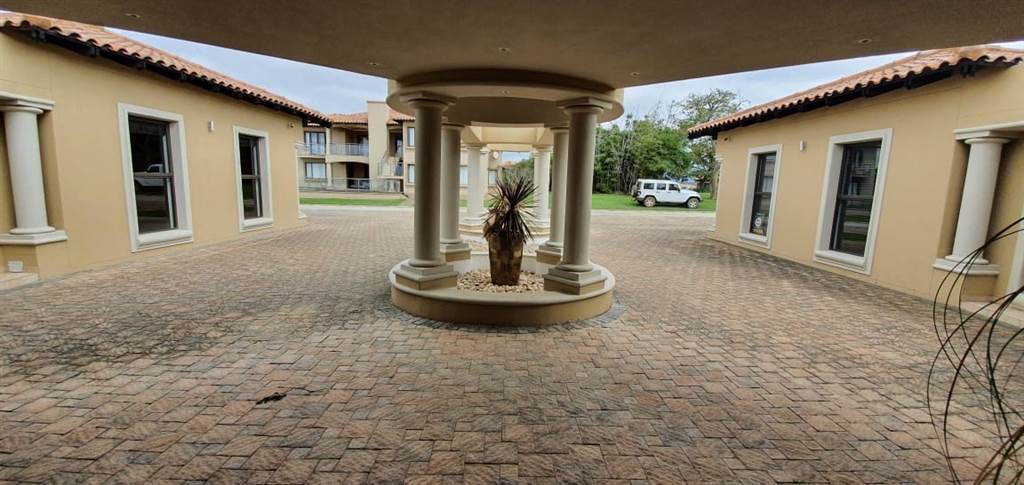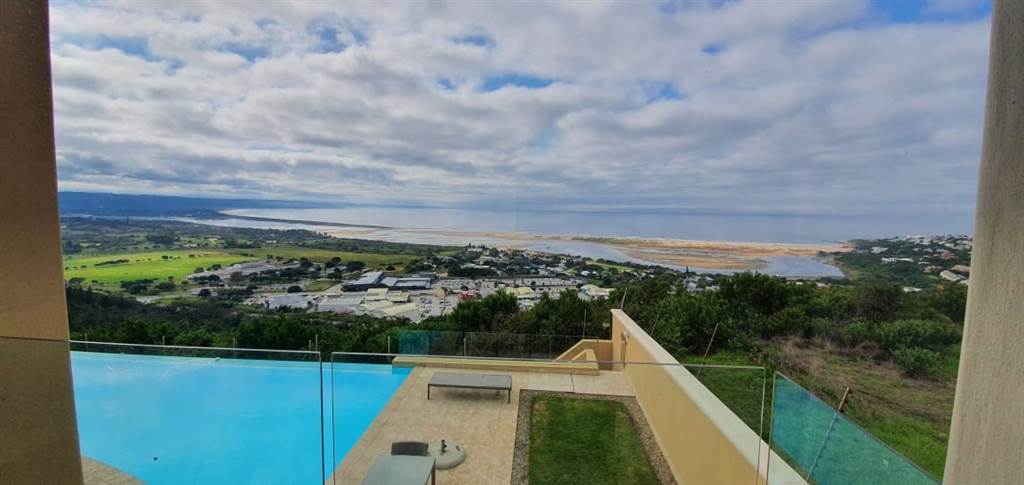


R 17 000 000
5 Bed House in The Hill Estate
The spectacular approach and entrance to this magnificent, architecturally designed home sets the scene.
As you enter the home, through large double doors, your attention is immediately captured by the overwhelming views of the sea, breaking waves, lagoon and Tsitsikamma mountains. Glass balustrades and frameless glass stack doors ensure uninterrupted views. A statue, framed by the minimalistic entrance hall, adds to the uniqueness of the house.
The views can be enjoyed from the large open plan living/dining/kitchen/bar, which space is defined by the dramatic central circular staircase. On this level are three en-suite bedrooms including the main suite which is simply luxurious.
The dining area which comfortably accommodates a 16-seater table, is a lovely defined space. The lounge, bar and a cosy seating area are separated from the dining area by the staircase. There is a gas fireplace in both the living and dining areas. The kitchen is modern with composite stone tops, gas hob and island. There is a separate scullery and laundry.
ENTERTAINERS PARADISE.
The sweeping titanic style staircase leads you to the lower level consisting of a TV nook, two en-suite bedrooms, guest loo, open plan lounge/bar/dining/kitchenette, temperature controlled wine cellar, indoor gas braai, gym with sauna and state of the art home theatre which combine to create a wonderful entertainment space. The custom built bar is unique, forms the hub of the entertainment area and guarantees happy memories of good times spent with friends and family. The kitchenette is equipped with gas hob, oven and extractor fan.
Seamless glass doors extend the entire width of the entertainment area which open onto an outdoor patio and garden with rim flow swimming pool from where you can enjoy uninterrupted sea and mountain views.
The TV nook, with gas fireplace, is nestled between the two staircases. The bedrooms have ample cupboards, modern bathrooms, air conditioners and all finishes are of the highest standard.
A dedicated server room controls the intelligent automated home sound system and an automated dumb waiter links the main kitchen to the kitchenette
There are four garages with ample off street parking.
ACCOMMODATION
Entrance Hall
2 open plan living/dining/kitchen/bar areas
Scullery
Laundry
5 en-suite bedrooms
5.5 bathrooms
Indoor gas braai
Wine cellar
Gym
Sauna
Home theatre
4 garages
Covered parking
Rim-flow swimming pool
2 uncovered patios.
LOCATION
The Hill Private Estate is located to the west of the N2 and nestled between Formosa Garden Village and Barons View. Prime properties in The Hill Private Estate enjoy extraordinary panoramic views of the bay, lagoon, and mountains. Its classic architectural guidelines add a glamorous element is this well-kept estate. The Estate is guarded with 24-hour access control and electric fences. It is close to Plettenberg Primary School, Market Square, Checkers Centre and Plett Medi Clinic.
Property details
- Listing number T3883564
- Property type House
- Erf size 1910 m²
- Floor size 1 906 m²
- Rates and taxes R 1 990
- Levies R 1 750
Property features
- Bedrooms 5
- Bathrooms 6
- En-suite 5
- Lounges 2
- Dining Areas 1
- Garages 4
- Open Parkings 1
- Laundry
- Patio
- Pool
- Entrance Hall
- Kitchen
- Garden
- Scullery
- Electric Fencing
- Family Tv Room
- Fireplace
- GuestToilet