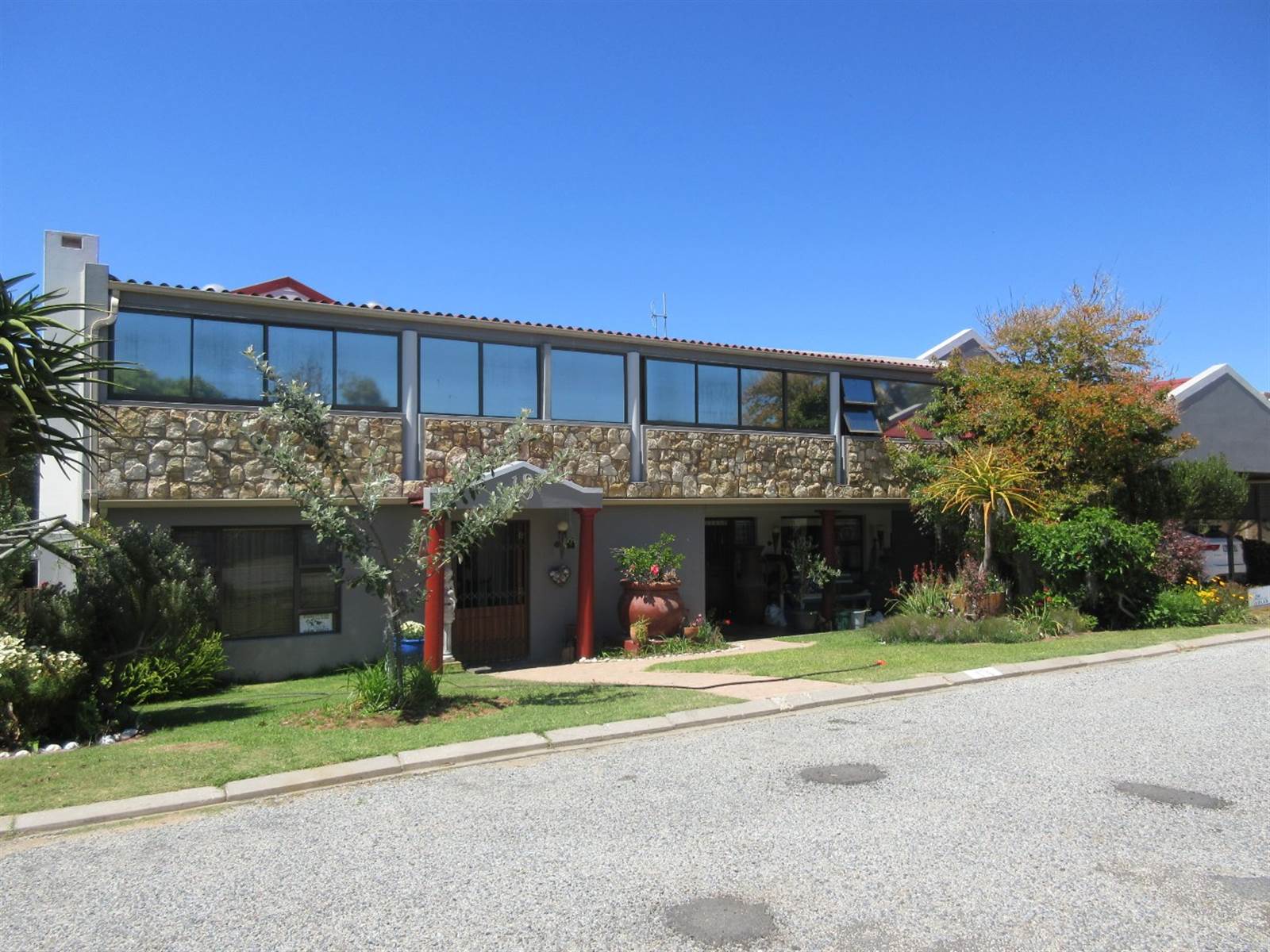


R 4 500 000
4 Bed House in Stilbaai
13 dekriet crescentThis spacious Family home is in a lovely quiet neighbourhood.
This double storey home offers large living areas with skylights and double volume in the lounge. The huge farm style kitchen has a granite top island and lots of built-in cupboards as well as gas HOB and double eye level oven. It flows directly into the dining area - ideal for those big family gatherings! The separate laundry/scullery has access to the back garden and connects to a small study. There is direct access from the house to the double garage. The garage has extra work space with a door to the backyard. There is also a separate single garage and under cover parking for 3 more vehicles.
On the ground floor you will also find a guest bedroom and full bathroom with freestanding oval tub. Down the hall is a TV/Braai area with built-in fireplace and Jetmaster braai. Sliding doors give access to the back yard and an enclosed stoep with a stainless steel built-in braai. The paved back yard also has an under cover braai-area and a large Wendy house for all your gardening equipment.
Climb the beautiful Sleeper staircase, with stunning cast-iron balustrade to the upper level where you will find the Master bedroom with huge en-suite bathroom, a cinema/TV room with projector and two more bedrooms and bathrooms. An enclosed balcony has a wooden staircase to the back yard and the Master bedroom also has access to an enclosed balcony which can be utilized as an office or hobby room.
Extra features include:
- Tiles throughout the house for easy cleaning
- Burglar bars at all opening windows and security gates at doors
- Solar panels on roof (solar geyser) and complete Battery back-up system
- Alarm system with sensor beams in front garden
- Back yard is completely enclosed
- 2500L water tank
- Underfloor heating in upstairs bedrooms, Cinema and study
- Heated towel rails in 2 bathrooms
- Lots of built-in cupboards and storage space
- Irrigation in garden (front and back)
This house has all you ever wanted with lots of possibilities. It can easily be divided it into two houses to generate an extra income.
Property details
- Listing number T542241
- Property type House
- Erf size 786 m²
- Floor size 600 m²
Property features
- Bedrooms 4
- Bathrooms 4
- Lounges 4
- Dining Areas 1
- Garages 3
- Pet Friendly
- Security Post
- Study