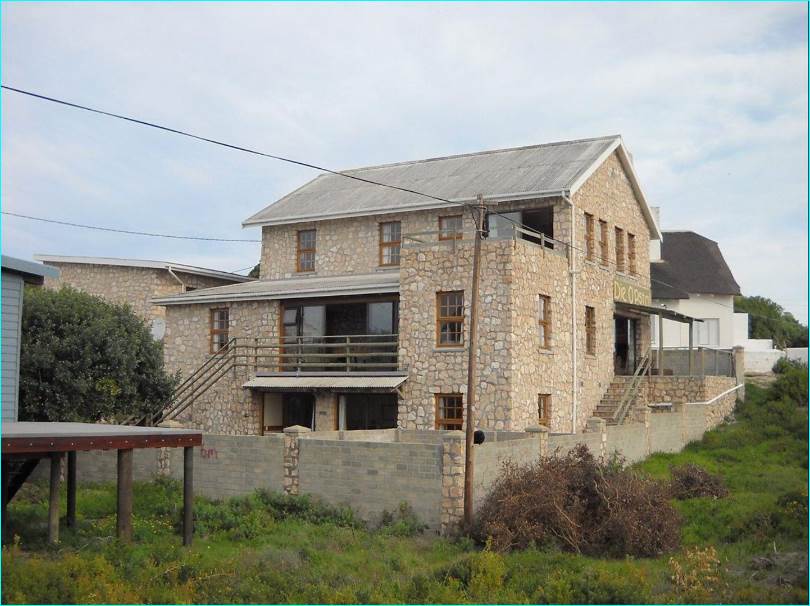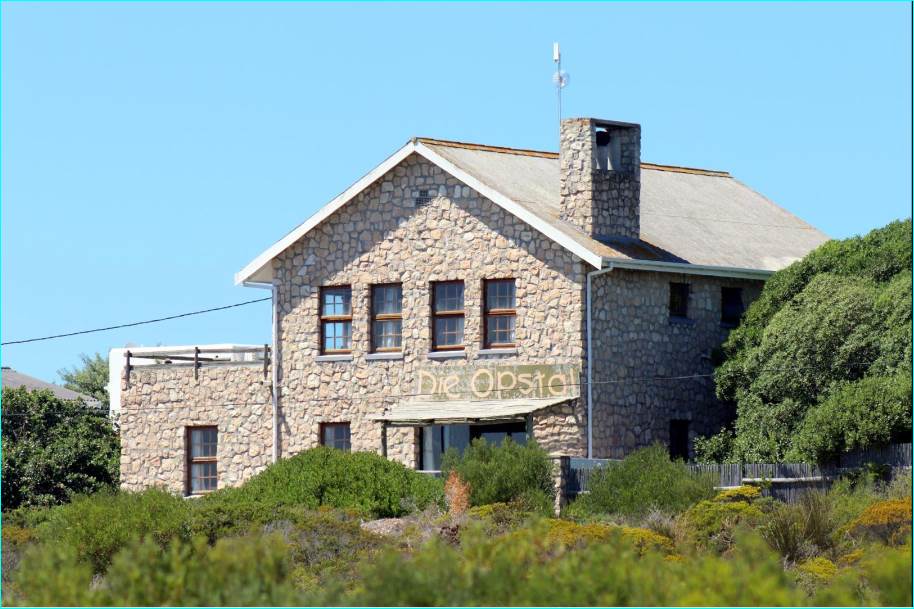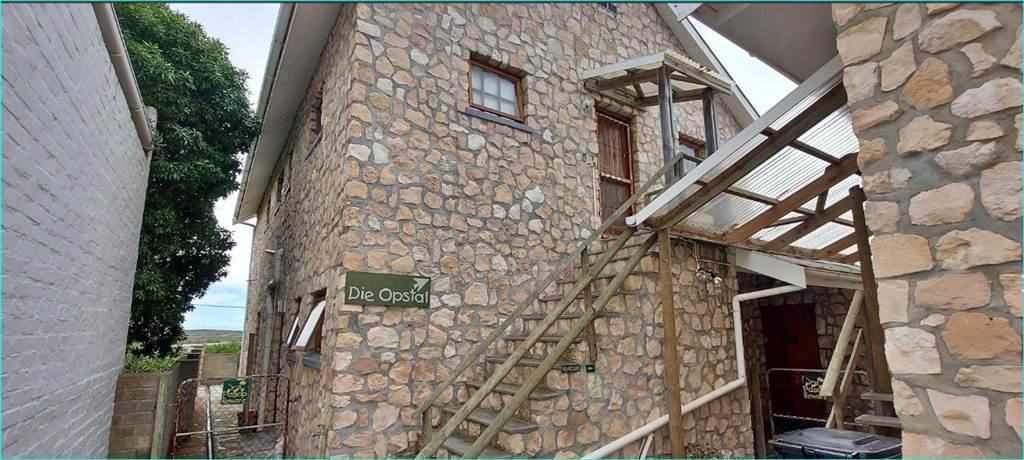


R 2 890 000
7 Bed House in Arniston
Welcome to the serene coastal town of Arniston, where country charm meets coastal living! Nestled in this picturesque setting, this property offers not just a home, but a lifestyle. Whether you''re seeking a peaceful retreat, an investment opportunity, or a multi-generational living space, this property has it all.
Main Dwelling:
Located on the middle level, the main dwelling exudes warmth and comfort.
Step into the open-plan living and dining room, featuring a well-planned braai and wood-burning stove, perfect for cozy gatherings.
The country-style kitchen with wooden finishes adds to the ambiance.
Three fair-sized bedrooms and a family bathroom offer ample space for relaxation.
An enclosed patio and a versatile room with its own entrance provide flexibility for your needs.
Unit 2 (Ground Floor):
Enjoy privacy in this self-contained unit featuring a living area, kitchenette, and en-suite bedroom.
Unit 3 (Top Floor):
Embrace the coastal views from the top-floor unit, boasting an open-plan layout with living, dining, and kitchenette areas.
Three bedrooms, two bathrooms, and a balcony offer a comfortable living space.
Additional Features:
Beneath the surface lies untapped potential, perfect for renovators or those looking to customize their space.
A double garage, washing room with bathroom, and storage area provide convenience.
A communal braai area beckons outdoor gatherings.
With ample parking space, accommodating guests is a breeze.
Endless Opportunities Await:
Whether you''re dreaming of a family retreat, income-generating property, or guesthouse, this home offers endless possibilities.
From exposed stone to Oregon pine finishes, the rustic charm of this property is undeniable.
With a little renovation, transform this property into your ideal family home or bed and breakfast.
Don''t miss out on this opportunity to experience the best of coastal living in Arniston.
Property details
- Listing number T4589792
- Property type House
- Erf size 660 m²
- Floor size 369 m²
Property features
- Bedrooms 7
- Bathrooms 4
- Lounges 2
- Dining Areas 2
- Garages 2
- Covered Parkings 5
- Flatlets
- Pet Friendly
- Laundry
- Study
- Kitchen